

Photo Album. Magic Mushroom House Built Under the Influence of Hallucinogenic Drugs. Citriodora House by Seeley Architects. By Eric • Aug 3, 2011 • Selected Work Australian studio Seeley Architects has designed the Citriodora House project.
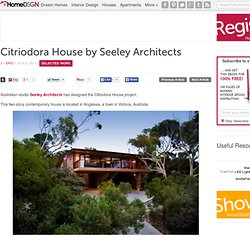
This two-story contemporary house is located in Anglesea, a town in Victoria, Australia. Citriodora House by Seeley Architects: “Citriodora is a holiday retreat set amongst a stand of beautiful Lemon scented gums, near Australia’s famed Great Ocean Road in Anglesea, Victoria. Seekadoo: How to Build a Wooden Tree Swing - Illustrated. Here is an illustrated guide on how to build a wooden tree swing.
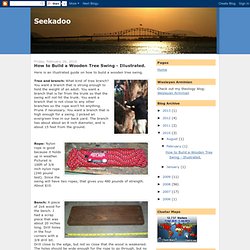
Tree and branch: What kind of tree branch? You want a branch that is strong enough to hold the weight of an adult. You want a branch that is far from the trunk so that the swing will not hit the trunk. You want a branch that is not close to any other branches so the rope won't hit anything. Rope: Nylon rope is good because it holds up in weather. Bench: A piece of 2x6 wood for the bench. Eye bolt: Get two heavy duty eye bolts with washers and nuts. Bench Rope: Cut two 4 foot lengths of rope, put them through the bench drill holes, tie simple knots and burn the ends so they don't fray. Swing Ropes: Beautiful Warehouse Conversion in Melbourne. By Eric • Feb 14, 2011 • Selected Work Spotted on MBP, here is a completely renovated apartment located in a historic building in Melbourne, Australia.
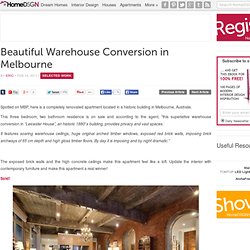
This three bedroom, two bathroom residence is on sale and according to the agent, “this superlative warehouse conversion in “Leicester House”, an historic 1880′s building, provides privacy and vast spaces. It features soaring warehouse ceilings, huge original arched timber windows, exposed red brick walls, imposing brick archways of 65 cm depth and high gloss timber floors.
Ultra Modern Residence For Two in New Zealand. By Eric • Feb 17, 2011 • Selected Work Patterson Associates sent us photos of the amazing Mai Mai House project.
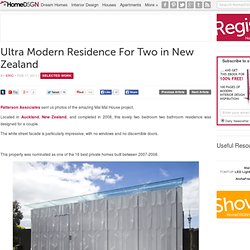
Located in Auckland, New Zealand, and completed in 2008, this lovely two bedroom two bathroom residence was designed for a couple. The white street facade is particularly impressive, with no windows and no discernible doors. This property was nominated as one of the 16 best private homes built between 2007-2008. Wilkinson Residence by Robert Harvey Oshatz Architect. By Eric • Feb 21, 2011 • Selected Work Located in the wooden hills that surround the heart of Portland, Oregon, the Wilkinson Residence is a truly unique contemporary house designed by Robert Harvey Oshatz Architect.

K3 House: an Amazing Renovation by Bruce Stafford Architects. Bruce Stafford Architects have completely renovated the K3 Vaucluse House in Sydney, Australia.

The inner courtyard all covered with Brazilian wood is simply amazing! According to the architects, “this dramatic renovation centres around a spacious internal courtyard defined by natural rock face and lush vegetation. Large sliding glass doors in the main living area enable a seamless flow between inside and outside. The living areas also have the added benefit of glazing on the north façade which opens up the house to the view. The master suite pavilion, perched on the highest portion of the rock face, has been designed as a sanctuary for the parents, whilst maintaining a bird’s eye view over the living areas.” Photos by: Karl Beath Source: Contemporist Click any photo to see a larger image - Use buttons or j/k/arrow keys to navigate through the articles.
Amazing Warehouse conversion in Barcelona. By Eric • Mar 1, 2011 • Selected Work What was once stables, a bomb shelter and then a print shop is now a modern loft located in Barcelona, Spain.
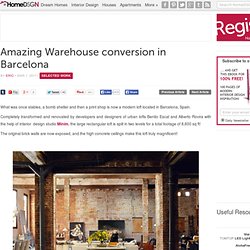
Completely transformed and renovated by developers and designers of urban lofts Benito Escat and Alberto Rovira with the help of interior design studio Minim, the large rectangular loft is split in two levels for a total footage of 8,600 sq ft! The original brick walls are now exposed, and the high concrete ceilings make this loft truly magnificent! Print Shop Conversion in Paris. French Stylist and interior designer Roxane Beis bought a few years ago this former 1,830 square-foot print shop installed in a passage of the 20th arrondissement of Paris.
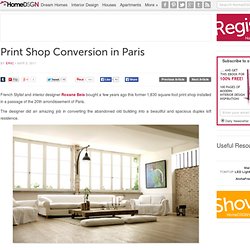
The designer did an amazing job in converting the abandoned old building into a beautiful and spacious duplex loft residence. Photos courtesy of Roxane Beis Click any photo to see a larger image - Use buttons or j/k/arrow keys to navigate through the articles. Before & After – Would You Live In a Garage? By Eric • Mar 7, 2011 • Selected Work We are being serious here, would anyone out there live in a garage?
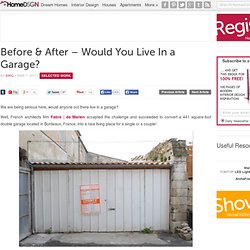
Well, French architects firm Fabre | de Marien accepted the challenge and succeeded to convert a 441 square-foot double garage located in Bordeaux, France, into a nice living place for a single or a couple! Before Before & After Passage Buhan by Fabre | de Marien: “This project consists of the transformation of a garage into a single level, one roomed residential dwelling of 41 m2. Since the practice creation 5 years ago, inscribed within our methodology lies a belief that one should ‘build the city within the city’, by doing so, transforming the building fabric of existing commercial properties, storage depots, factories and residential buildings.
The buildings face the length of a private route meaning each property owner possesses half of this space. A patio measuring 4m long by 2.20m wide was created and placed within the new buildings interior. Warehouse Loft Renovation in San Francisco. By Eric • Mar 8, 2011 • Selected Work San Francisco-based studio Edmonds + Lee Architects has completed in 2010 the renovation of an existing loft in San Francisco’s South Beach neighborhood.

Oriental Warehouse Loft by Emond Lee Architects: “This project located in the historic Oriental Warehouse Loft Building in San Francisco’s South Beach neighborhood, is a complete reconfiguration and renovation of an existing loft apartment. In order to maximize the spatial experience of the loft, traditional notions of domestic privacy were abandoned in favor of open and transparent relationships. Opaque guardrails at the sleeping mezzanine were replaced with frameless glass guardrails in order to provide a direct visual connection to the living room below. A large over-sized sheet of transparent glass further eliminates privacy in the master bathroom by allowing views into and out of the bathroom to the rest of the loft beyond. Wrights Terrace Residence: Stables Conversion in Sydney. According to RT Edgar, this two bedroom, one bathroom home is “situated only moments from Hawksburn Village and formerly the stables of a Wheel-Wright.
The 120 year old building is now a totally unique, uber cool, private and enchanting home with a private and secluded walled garden. Upon entering the stables you are presented with high vaulted ceilings and exposed trusses, huge open plan living and dining with open fireplace, entire 1st floor master suite, 2nd double bedroom or study/library, separate dressing room, chef’s kitchen with a massive 13 foot long American cherry wood bench and large master bathroom with elevated spa.” Superb Modernist Residence in South Australia.
This superb modernist residence is located in Fingal, in The Cups area of the Mornington Peninsula’s wild Australian ocean coast. The house sits on a 10 acre lot and offers four bedrooms, three bathrooms and a plunge pool to its lucky owners. It also features a hydronic heating system, solar hot water and rain water tanks and a double garage and carport. If you are interested, this home is on the market for an undisclosed price. Photos courtesy of Bennison Mackinnon Click any photo to see a larger image - Use buttons or j/k/arrow keys to navigate through the articles. Warehouse Conversion in San Francisco. By Eric • Jul 3, 2011 • Selected Work. New York Style Loft in Barcelona by Shoot 115 (1) Stunning Loft in a Former Flour Mill in Denver. The Factory by Ricardo Bofill (23) The Factory by Ricardo Bofill (1)
Citriodora House by Seeley Architects. Villa Vals by SeARCH and CMA. Villa Vals is an all-equipped underground vacation home that was designed by Bjarne Mastenbroek and Christian Müller, respectively of the architectural offices SeARCH and CMA. More Photos You might also like Comments Michael Dachstein Inspiration junkie :)