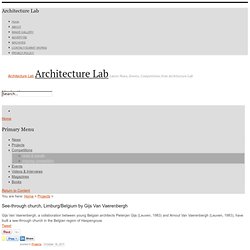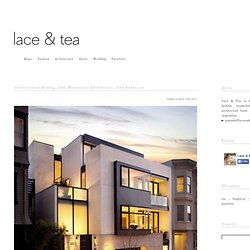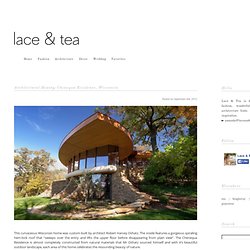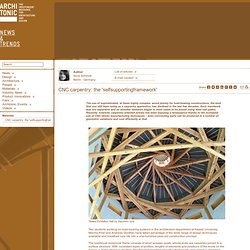

Artlog: interior & architecture 36. Wadi-Rum-Desert-Lodge-2.jpg (728×485) See-through church, Limburg/Belgium by Gijs Van Vaerenbergh. Project Details: Location: Limburg, Belgium Type: Cultural - Public Architects: Gijs Van Vaerenbergh - www.gijsvanvaerenbergh.com Photos: Kristof Vrancken / Z33 – Mine Daelemans.

Home Dream Home - Part 4. Turn these ideas into reality and transform your house into a home.

For more inspiration check our previous collection. Architectural Beauty: John Maniscalco Architecture, San Francisco. Posted on April 12th, 2012 This gorgeous San Francisco home located in the unique Russian Hill Neighborhood has a exquisite modern interior and exterior.

With semi-transparent glass walls, each room welcomes visitors to an airy and open living area. All images from M-architecutre’s website. Architectural Beauty: Chenequa Residence, Wisconsin. Posted on September 6th, 2012 This curvaceous Wisconsin home was custom built by architect Robert Harvey Oshatz.

The inside features a gorgeous spiraling hem-lock roof that “sweeps over the entry and lifts the upper floor before disappearing from plain view”. The Chenequa Residence is almost completely constructed from natural materials that Mr Oshatz sourced himself and with it’s beautiful outdoor landscape, each area of this home celebrates the resounding beauty of nature. all images sourced from archdaily. Tiny houses – small dwellings of every shape and size. Containers of Hope, a $40,000 Home by Benjamin Garcia Saxe. By Eric • Jun 16, 2011 • Selected Work Benjamin Garcia Saxe has recently completed the Containers of Hope project with a budget of $40,000.

Located in San Jose, Costa Rica this container house is the result of a close collaboration between the architect and his clients, who went on to construct the building themselves. The 1,000 square foot home is composed of two 40-foot used shipping containers set together with a raised mid section and clerestory windows. More shipping container houses here Containers of Hope by Benjamin Garcia Saxe Architecture: “Gabriela Calvo and Marco Peralta dreamed of living in their fantastic property 20 minutes outside of the city of San Jose, Costa Rica; where they could be with their horses and enjoy the natural landscape. Earthscrapers: Is Going Down Instead Of Up A Greener Way To Build? Evolo/via Every year, TreeHugger and all the architectural websites troll through the Evolo competition entries, looking for the most imaginative work from young architects with time on their hands.

Sometimes you just have to shake your head and wonder at the creativity and drawing skills. In 2010, I did not pay a lot of attention to Bunker Arquitectura's proposal for Earthscraper, an upside down pyramid in downtown Mexico City. Bunker Arquitectura/via. CNC carpentry: the 'selfsupportingframework'.
Two students working on load-bearing systems in the architecture department at Kassel University, Mischa Proll and Andreas Günther, have taken advantage of the wide range of design techniques available and breathed new life into a one-hundred-year-old construction concept.

The traditional reziprocal frame consists of short wooden joists, whose ends are carpentry-joined to a surface structure. Reinventing San Francisco’s Oriental Warehouse Loft. Dream Home : Syncline House by Arch 11. This exceptionally designed modern architectural residence sits alongside a mountainous Midwestern terrain.

The designing firm, Arch11 was founded in 1993 by James Trewitt and E.J. Looks like good Triangulo House by Ecostudio Architects. Tangga House by Guz Architects. By Eric • Mar 23, 2011 • Selected Work The Tangga House is another Singapore’s dream home designed by Guz Architects.

Completed in 2009, the 7,663 square foot residence is located in Holland Village, an elite district of Singapore that is famous amongst the expatriate community. The luxury single-family home gives the owners the opportunity to live in harmony and comfort with nature, in Singapore’s hot tropical climate. Tangga House by Guz Architects: Architecture.
Imagine the renovation dilemmas.

A huge penthouse of a converted 1930s office building in TriBeCa, New York, is to be turned into a functioning home for a family with three teenagers. In fact, we can not quite imagine the issues that faced Steven Harris Architects when the family showed up, literally, at the doorstep of the celebrated architect and asked if he’d like to work on their home. Harris said yes and proceeded to make his magic. The Luxury Casa Kimball Private Retreat in the Caribbean. The Luxury Casa Kimball Private Retreat in the Caribbean The Casa Kimball luxury villa has been designed to the highest of standards by Architect firm Rangr Studio. It is a unique luxury rental villa located in Cabrera, Dominican Republic and consists of eight immaculately designed bedroom suites, which all feature breathtaking views over the Atlantic Ocean.
About Richard Barker Love Interior Design & Exotic Travel? Follow us.. May 23, 2011 | Caribbean Dominican Republic Travel | View comments. Would You Live in a Shipping Container? Adam Kalkin isn't the only architect to make homes out of shipping containers. A handful of architects, including Jennifer Siegal and Lot-Ek, began using them ten years ago as a gritty reaction against the tidy white surfaces of modernism.
But nobody has employed shipping containers more inventively than Kalkin, a New Jersey architect and artist who has used them to design luxurious homes, museum additions, and refugee housing. In architectural circles, Kalkin is regarded as something of an oddball. He began his talk at the Urban Center in New York Tuesday night by playing the first five minutes of a Jerry Lewis movie, followed by the actor's acceptance speech at the Academy Awards last month.
Awesome Above-Ground Outdoor Pool (10 pics) Modern Concrete House (15 photos) When you first think about the words concrete house, you might imagine a cold, sterile environment, perhaps something similar to a prison. If that's the case, this one story house designed by architecture studio A-cero will likely change your mind. Located on the outskirts of Madrid, Concrete House II features a façade that boasts a spectacular view of the whole house. The first impression that visitors usually get is that the building seems to be hidden between concrete walls and ramps that extend up to the roof. Upon further inspection, they find a vegetation area that climbs towards the sky! Kindergarten Centered Around a Legendary Tree. At the Fuji Kindergarten in Japan, Tezuka Architects created a unique environment that, as a tool for learning, promotes freedom of movement.
"Ring Around a Tree" is the extension of an existing kindergarten that consists of a wood and transparent glass volume spiraling upward, enveloping a Japanese Zelkova tree. The project creates spaces for play and foreign language instruction, while also providing a fun area for the children to wait for the school bus. Though, to the average adult, the space appears to have just two floors, for the children it has six with some areas being just three feet (one meter) high.
Elements like railings and handrails are very slender, while the interior floors are made of wood. All outdoor areas are covered with soft rubber mats to help cushion the children's inevitable falls. Planted more than 50 years ago, the Zelkova tree has quite the storied past. Most Interesting Libraries of the World.
Maldives Floating Islands: Star-Shaped Mini-Cities - Decoded Stuff. SEE THIS HOUSE: BARN RAISING STYLE!