

1969 The Mountain City [Hans Peter Schlosser] 969years. Bernard Khoury / DW5. AD Classics: Beinecke Rare Book and Manuscript Library / Skidmore, Owings, & Merrill. Yale University’s Beinecke Rare Book and Manuscript Library is the largest building in the world dedicated to the containment and preservation of rare books, manuscripts, and documents.
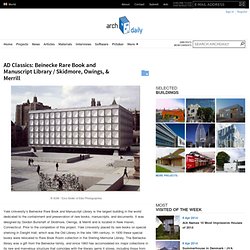
It was designed by Gordon Bunshaft of Skidmore, Owings, & Merrill and is located in New Haven, Connecticut. Prior to the completion of this project, Yale University placed its rare books on special shelving in Dwight Hall, which was the Old Library in the late 19th century. In 1930 these special books were relocated to Rare Book Room collection in the Sterling Memorial Library. The Beinecke library was a gift from the Beinecke family, and since 1963 has accomodated six major collections in its rare and marvelous structure that coincides with the literary gems it stores, including those from the Rare Book Room. More information and images of the library after the break. The beauty of the library is enhanced by the large open plaza in which it is located.
AD Classics: Beinecke Rare Book and Manuscript Library / Skidmore, Owings, & Merrill Beinecke_7 – ArchDaily. Blog-royan-marche-4.jpg (Image JPEG, 886x613 pixels) Monument, Villa-Lobos Park, Sao Paolo, Brazil ... Esto Gallery: The Great Parking Garages - Architects. Inspiration - SUBTILITAS. How small? How vast? How architecture grows. One of my favorite architects, Junya Ishigami (his website is only a contact form…I know: frustrating), is having an exhibition at the Shiseido Gallery. click images to enlarge The highly anticipated show (at least for me) just opened yesterday.
I combed the interweb yesterday for images and turned up with nothing. I tried again today and bingo! ARTiT has hooked us up with a first look. If you are not familiar with Junya Ishigami, check out my feature on Japanese contemporary architects I did back in 2008 where I talked about his work “Kait Kobo.” Junya Ishigami, along with designers such as Nosigner, is part of a school of young designers who got their start studying under acclaimed architect Kazuyo Sejima of SANAA. Related posts Trending this week.
Kenzo Tange. L'Architettura 146 Dec 1967: 538. 672 of 1514.
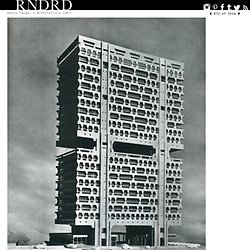
Rénovation de notre serre à plaques de PVC ondulées : Aide à la rénovation et travaux (immobilier neuf ou ancien). Conseils et méthodes. - Page 2. 10 Amazing Treetop Walkways Around the World. Mosquee-piloti-cambodge.jpg (Image JPEG, 550x400 pixels) Lorenzo Bini — Uffici in Via Zumbini. © Giovanna Silva .
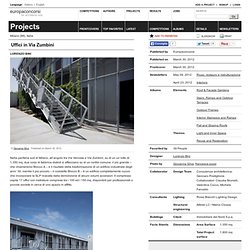
Published on March 30, 2012. Kazuyo Sejima Associates. Shibaura Building,Tokyo. Tokyo's vertical thresholds #1: Kazuyo Sejima. X–raying the everyday A good part of the latest projects by Kazuyo Sejima and her followers might possibly be seen as variations on Mies's principle of the plan libre, taken in terms of an open space free from internal structural hindrances.

The space itself is emphasised by the transparency of the external walls and the positioning of all vertical supports around the building'speriphery, reducing their structural cross-section to the absolute minimum. Architecture "made in Japan" has never forgotten to copy Mies. One of many such instances is the replica of the Barcelona Pavilion designed by Yoshio Taniguchi as the entrance to the Kyoto National Museum. This premise is not intended as an introduction to a discussion about style, but rather serves as a useful springboard for evaluating three recent buildings constructed in Tokyo.
Åre Solbringen by Waldemarson Berglund. Slideshow: Swedish architects Waldemarson Berglund were inspired by the slopes of a nearby ski resort to create these three slanted timber cabins in north Sweden.
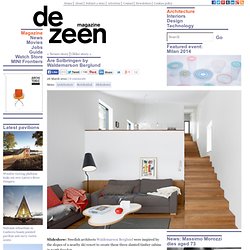
Although they look like they’ve been tipped upwards by accident, the three Åre Solbringen residences were actually designed to follow the slopes of their hillside site and have level floors inside. Only the perpendicular windows that intermittently puncture the wooden facade give any indication that the buildings are intentionally sloped. Staircases spanning the length of each building link the five tiered floors inside, connecting bedrooms, a bathroom and a sauna on the upper storeys with a kitchen, living room and outdoor terrace on the levels below. Une bataille. La reconnaissance de l’architecture moderne comme patrimoine est toujours délicate.
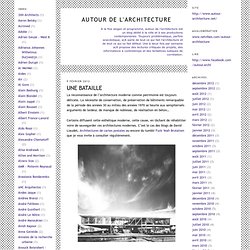
La nécessite de conservation, de préservation de bâtiments remarquable de la période des années 30 au milieu des années 1970 se heurte aux sempiternels arguments de laideur, de manque de noblesse, de réalisation en béton… Certains diffusent cette esthétique moderne, cette cause, en tâchant de réhabiliter voire de sauvegarder ces architectures modernes. C’est le cas des blogs de David Liaudet, Architectures de cartes postales ou encore du tumblr Fuck Yeah Brutalism que je vous invite à consulter régulièrement. Revenons au combat qui nous intéresse ici. Le court documentaire d’Evan Mather, « A plea for modernism », nous présente un bâtiment très intéressant menacé de destruction : la Phillis Wheatley Elementary School conçue en 1954 par Charles Colbert dans le quartier de Treme à la Nouvelle-Orleans.
La perte d’un bâtiment tel que celui-ci me semble une véritable meurtrissure. Maison de jardin par Piet Hein Eek. zTaller+301+.+KYIV+ISLANDS+MASTERPLAN+.+KYIV.jpg (Image JPEG, 1200x783 pixels) En Construcción: Water Circle CheongShim Purification Center / UnSangDong En Construcción: Water Circle CheongShim Purification Center / UnSangDong (1) Edificio de Deportes / Heams et Michel. Hiroshi Senju Museum / Ryue Nishizawa. Iwan Baan, who has photographed many well-known architectural works, many which have been featured on ArchDaily, recently shot the Hiroshi Senju Museum, designed by Tokyo based architect Ryue Nishizawa who won the Pritzker Prize in 2010 and is known for his works of various scales throughout Japan..
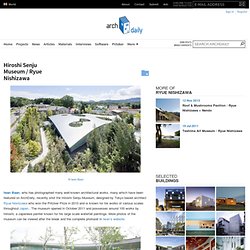
The museum opened in October 2011 and possesses around 100 works by Hiroshi, a Japanese painter known for his large scale waterfall paintings. More photos of the museum can be viewed after the break and the complete photoset in Iwan’s website. Le Grand Parquet / Joly&Loiret - Le Grand Parquet / Joly&Loiret (189718) - ArchDaily. Experimentarium. Harvard GSD Sukkah Design Build Competition Winner - Harvard GSD Sukkah Design Build Competition Winner (4) (186361) - ArchDaily. Biblioteca Liyuan / Li Xiaodong Atelier. Indore School / STL Architects - Indore School (13) (185397) - ArchDaily. Moses Bridge / RO&AD Architecten - Moses Bridge / RO&AD Architecten (2) (184947) - ArchDaily.
Glass House / Unit Arkitektur AB - Glass House - Unit Arkitektur AB (60463) - ArchDaily. Construire une Serre en bois build a wood greenhouse. Restaurant 13 / Johan De Wachter Architects - Restaurant 13 / Johan De Wachter Architects (1) (175431) - ArchDaily. Cadiz Temporary Pavilion / Breathnach Donnellan with EASA Participants. Architects: Kieran Donnellan, Darragh Breathnach and EASA PArticipants Location: Cadiz, Spain Project Year: 2011 Project Area: 35 sqm Photographs: Courtesy of Avanzada Workshop Team This temporary exhibition pavilion was built as part of the student event EASA, European Architecture Students Assembly, in Cadiz, Spain, during a two week period in late July 2011 by a team of 29 students.
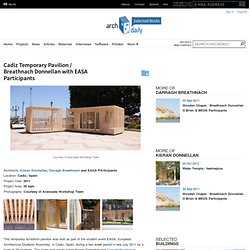
This team was led by tutors Kieran Donnellan and Darragh Breathnach. The concept for the pavilion was inspired by the maritime history of Cadiz, and in particular, the Galleon sailing vessel. Most people enjoying a stroll trough Cadiz harbor would not be aware of the historical significance of the area: first that it was used as a launching pad for the Spanish colonization of the America’s; and second that the type of ship needed for the task was built on the very ground that they are walking on. Stair House / y+Mdo. The owners of the Stair House are are a young couple, both teachers, with two young children.
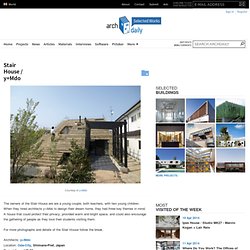
When they hired architects y+Mdo to design their dream home, they had three key themes in mind; A house that could protect their privacy, provided warm and bright space, and could also encourage the gathering of people as they love their students visiting them. For more photographs and details of the Stair House follow the break. Cadiz Temporary Pavilion / Breathnach Donnellan with EASA Participants - Avanzada Student Workshop / Breathnach Donnellan with EASA Participants (6) (180365) - ArchDaily. Cadiz Temporary Pavilion / Breathnach Donnellan with EASA Participants - Avanzada Student Workshop / Breathnach Donnellan with EASA Participants (5) (180366) - ArchDaily. Greenhouse Home from Sustainable Materials. Alberto Campo Baeza. Peña Blanca by DCPP Arquitectos. Mexican studio DCPP Arquitectos have designed a home in Valle de Bravo, Mexico, where four roofs slope up from the forest floor.
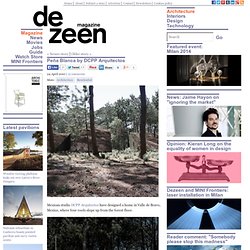
Called PEÑA BLANCA the buildings will be located in a wooded area to provide privacy and have been designed to accommodate three members of one family, each inhabiting one wedge-shaped house, with the fourth used as a communal space. The structures will comprise a sloping roof with the apex at ground level, two vertical walls on either side and a glass facade at the front.
The following information is from the architects: Casa Muda II / PAAAR. Cloud Cafe by Alexander Brodsky : un album. The Mashrabiya House / Senan Abdelqader. Architects: Senan Abdelqader Location: Jerusalem, Palestine Project Area: 1700 sqm Photographs: Amit Giron The “Mashrabiya House” is located in the Arab Palestinian village Beit Safafa between Jerusalem and Bethlehem. The house was designed as a contemporary re-interpretation of traditional elements of Arab venacular architecture, providing at the same time new and imaginative solutions for the transforming social and cultural landscape of the village on the brink of urbanization. 051123-hexenhaus.pdf (Objet application/pdf) Ecurie privée - Panneaux photovoltaïque – l’avantage des énergies renouvelables, énergies solaires Récupération de l’énergie – bâtiment intelligent. House Morran / Johannes Norlander Arkitektur - House Morran / Johannes Norlander Arkitektur (1) (172489) - ArchDaily. Pavilion for an Artist / DHL Architecture.
Architects: DHL Architecture Location: Amsterdam, The Netherlands Design team: Lada Hršak, Daniëlle Huls Client: Stichting Nieuw en Meer Project year: 2008 Photographs: Thomas Lenden The brief for the Atelier Malkovich ideas competition asked for the design of an innovative and functional studio for the contemporary artist.
It should address the changing of both their role in society and their working methods. Lacaton Vassal. Núria+Salvadó+.+David+Tapias+.+Cine+Lídia.+Riudecols.jpg (Image JPEG, 510x348 pixels) UrbA // Actu. Parque de La Vida : plan:b. Suoi Re Multi-Functional Community House. Architecture In Vietnam, about 60 million people live in rural areas, 14.5% of whom are living in poverty. At the project’s site – Suoi Re village, Cu Yen commune, Luong Son district, Hoa Binh province, all the year round, most villagers have to travel to town to earn their living.
Those who stay stick to their farming job to survive. The struggle for a better life makes them exhausted. They don’t have any time to care about education or the cultural and spiritual enrichment of their own as well as of their children. Besides, the increase gap between urban and rural areas due to the urbanization and the economic development has made the social relationship increasingly loose and be in danger of disintegration.
The overall spatial structure is organized in chain. The majority Kinh people and the minority Muong people have lived in harmony in the land of acculturation for a long time. Www.visiondivision.com. Groot Klimmendaal. Public Medical Facility. Arnhem, Netherlands. Journées du Patrimoine : Il faut sauver AINCOURT. Ruines : Tous les messages sur Ruines - Page 2 - Beuargh Land. The Indicator: Terra Vague. Sustainability and Form have dominated architectural discourse, trapping the discipline between utopian play-acting—promising what it cannot deliver—and computerized “gaming” of design extremism.” – Mark Jarzombek, “ECO-Pop” in Cornell Journal of Architecture 8:RE, January 2011.
In what he calls ECO-POP, Mark Jarzombek, associate dean of the School of Architecture and Planning at MIT (i.e. someone with credentials), draws attention to how sustainability is deployed as an ideology and visual trope more than as a repertoire of achievable, well-thought-out strategies. This is my unabashedly biased interpretation of his manifesto-like article—in fact, let’s just call it a manifesto. Like nature or culture, he explains, sustainability exists as a sort of terra vague (my term). The Indicator: Terra Vague - Screen shot 2011-07-21 at 4.45.23 PM (152795) – ArchDaily.