

Crescent house. Crescent House I tend to be skeptical of any architectural designs, which are as space age or organically shaped as this one.
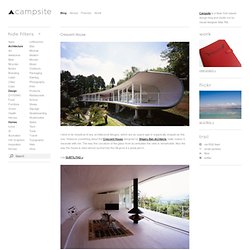
However something about the Crescent House designed by Shigeru Ban Architects really makes it resonate with me. The way the curvature of the glass front accentuates the view is remarkable. Act_romegialli: green box renovation in italy. Feb 27, 2013 act_romegialli: green box renovation in italy ‘green box’ by act_romegialli, cerido, italyimage © marcello marianaall images courtesy of act_romegialli entryimage © marcello mariana.
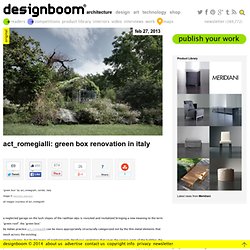
Wallpaper* AD. Fourfoursixsix were invited to participate in Wallpaper* Magazines Architects Directory 2011, showcasing their ‘Top 20 World Architects of the Future’.
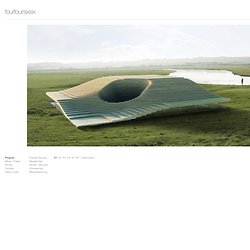
The brief was kept simple; to design their dream holiday home, within the confounds of a 20m x 20m theoretical plot anywhere in the world. Having found a close affinity between the requirements of the brief and the concept of a Scandinavian summer house, we chose to propose a modern interpretation of this age old concept. We found the tension between the pure geometric boundary of the site and the schemes rural setting very intriguing, and chose to develop this further. Into this pure form, we integrated a series of spatial, environmental and experiential parameters to influence, modify and develop the form into something completely unique to the brief. Göran Åkerhielm house, Källskär. Tato architects: House in Rokko. Japanese architects Tato have designed a home in Kobe, Japan.

The house is an experiment in framing views of a picturesque site, exploring the relationship of architecture and its surroundings. How does a building embrace such spectacular vistas, enhance them, and simultaneously avoid disrupting the environment? Located at the end of a residential are halfway up Mt. Rokko, the site was broad but too steep to bring in heavy machines for driving piles.
The diggable area was calculated to be plane of 3,5 x 13,5 metres, where the foundation is now located. As people's eyes from below would not reach the ground floor, privacy was not an issue for the project. Greenhouse-3. Foliate : goodmemory: maisonsblanches: maisonsblanches ... Jardin d'hiverausstellung. Couverture de terrasse SDL Aura. Eva Lanxmeer.jpg (Image JPEG, 777x514 pixels)
Replay in Barcelona. Eco-Sustainable House / Djuric Tardio Architectes ground floor plan – ArchDaily. Grenier_a_foin_sur_piloti.JPG (Image JPEG, 1280x960 pixels) San'ichiro Minami. Japan Architect 53 Feb 1978: 46. 577 of 1514 40Share on Tumblr.
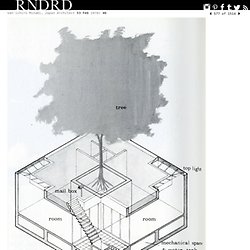
Um gato deitado ao sol. Um gato deitado ao sol. Dzn_Tétrarc-Architects-23_1000.gif (Image GIF, 1000x707 pixels) Sunset Cabin / Taylor Smyth Architects. © Ben Rahn/A-Frame Inc.
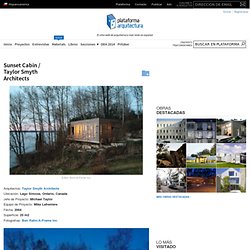
Arquitectos: Taylor Smyth Architects Ubicación: Lago Simcoe, Ontario, Canada Jefe de Proyecto: Michael Taylor Equipo de Proyecto: Mike Lafreniere Fecha: 2004 Superficie: 25 m2 Fotografías: Ben Rahn/A-Frame Inc. La Cabaña Sunset tiene 25 m2 y se camufla en medio de los árboles con tablas de madera de Cedro. Ubicada en el sur de Ontario, Canadá, fue diseñado por Taylor Smyth Architects y construido por los hermanos Dressler con Yaan Poldaas. El interior está revestido de madera de abedul e incorpora un inodoro de compostaje, aberturas dispuestas para permitir la iluminación natural y un techo verde con sedum y hierbas.
Se calefacciona a través de una estufa a leña y sus marcos de madera se anclan sobre una estructura de acero atornillada a cajones de hormigón. Planta La cabaña se orienta hacia el oeste, buscando la vista hacia la puesta de sol sobre el lago; tiene una habitación y un baño. Elevación. Stacking Green / Vo Trong Nghia - Stacking Green / Vo Trong Nghia (199757) - ArchDaily. OS House / NOLASTER - os-220023 (395) - ArchDaily. Garden Shed by Ville Hara and Linda Bergroth. Imagine waking up in a glass bedroom by the waterside on a remote Finnish island.
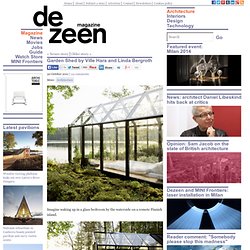
Helsinki architect Ville Hara and designer Linda Bergroth of Hel Yes! Launched their combined greenhouse and shed kit for the gardening market in 2010 and Bergroth has customised the prototype to create her own summer house, adding a wooden floor, solar panels for lighting and steps made from reclaimed bricks. She can enjoy the open views across the lake while all the clutter is hidden in the storage compartment at the back. The modular parts can be bought in 4 different variations through Kekkilä Garden in Finland and Hasselfors Garden in other Scandinavian countries. The Finnish pine and toughened safety glass components can be self-assembled on site. See more work from the designers at Hel Yes!
Photography is by Arsi Ikäheimonen. Casa Huete / BmasC arquitectos Casa Huete / BmasC arquitectos (3) Outside In by Takeshi Hosaka. Glass screens fold across the front of this house in Yamanashi, Japan, to transform a covered garden into an indoor dining room.
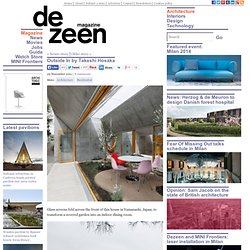
Japanese architect Takeshi Hosaka’s concept for Outside In was to bring the garden inside, the opposite of previous house Inside Out, which turns indoor rooms into outdoor spaces by letting the rain in. White-painted concrete walls down the sides of the single-storey house have a zigzagging profile that creates four connected gables. These gables define the linear arrangement of rooms inside, which include the garden dining room, a kitchen and living room, a row of bedrooms and a row of bathrooms. The concrete walls are exposed inside the house and contrast with built-in timber furniture that fills every room. Although the building has no other windows, natural light enters through skylights atop each of the gables. Photography is by Koji Fujii / Nacasa & Partners.
50530-CIEL-ROUGE-CREATION.