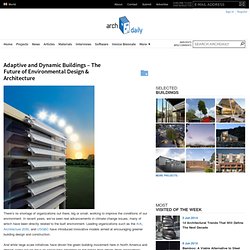

ORAMBRA - The Office for Robotic Architectural Media & Bureau for Responsive Architecture. Adaptive and Dynamic Buildings – The Future of Environmental Design & Architecture. There’s no shortage of organizations out there, big or small, working to improve the conditions of our environment.

In recent years, we’ve seen real advancements in climate change issues, many of which have been directly related to the built environment. Leading organizations such as the AIA, Architecture 2030, and USGBC have introduced innovative models aimed at encouraging greener building design and construction. And while large scale initiatives have driven the green building movement here in North America and abroad, some issues have an easier time emerging as hot topics than others (think renewables).
There’s no doubt that advances in those areas will, in fact, have positive impacts on the built environment, but there is an emerging group of products, technologies, materials, and design principles that seems to be taking shape in a growing number of buildings scattered across the globe. You might call it “Green Building 2.0”. Take solar shading and daylighting, for example. Architectures dynamiques : Explorations dans le Cyberespace.
(Source : ArchitectureWeek, par Mark Burry, Kas Oosterhuis, Tristan d’Estree Sterk, et Robert Woodbury, extrait du livre Cyberspace: The World of Digital Architecture, copyright © 2001, par The Images Publishing Group Pty.

Ltd.) Le Nuage Idée traduit l’architecture de nos esprits en espaces physiques que nous occupons.Image: Tristan d’Estree Sterk et Robert Woodbury Le terme « cyberespace, » d’abord inventé par William Gibson dans son romane de science-fiction Neuromancer (1984), fait presque partie aujourd’hui du langage commun, et est couramment accepté en tant que concept architectural légitime. « Cyber, » désigne ici « traité par informatique, » auquel est ajouté le suffixe « espace, » et ce afin de répandre l’idée de réalités sous forme de représentations numériques, à la fois réalistes et paradoxalement insaisissable.
Pour l’observateur, ces réalités peuvent être perçues comme tangibles (réelles) ou exotiquement intangibles (virtuelles). Le Pavillon « Salt Water » d’Oosterhuis. Wallbots: Robotic Walls Automatically Reconfigure Rooms. Adaptable architecture gallery. A group of Brazilian architects have sent us these images of a conceptual, mobile gallery, designed to travel along the river Thames in London.

The project was developed for a competition organised by architectural agency Arquitectum, called London 2008, by a team of architects made up of Victor Paixao, Miguel Felipe Muralha, Paula Sertorio, Thiago Florez, Andre Mack and Bruno Castro. The brief was to design a mobile architecture gallery which could travel along the river and pick up visitors at several locations. The project was awarded an honorable mention by a panel of judges chosen by the Architectural Association. See the other winning concepts on the Arquitectum website. Watch a video about the project here. The text below is from the designers: Two distinct elements result in an area that symbolizes the dynamics of the city and expresses the unpredictability of human occupation. The second element determines the limits of the gallery and allows the maximum use of internal space.