

Axial Symphony by Design Systems. Hong Kong studio Design Systems have completed the renovation of a penthouse apartment in Shenzhen, China, including the addition of an undulating lawn on the terrace.
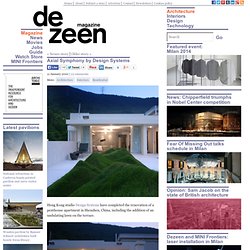
Called Axial Symphony, the home is arranged along several axis and aims to make the residents feel they are at the centre of their home as they move through the property. The living area features reclaimed boat-building timber. More about Design Systems on Dezeen: Control room of Hong Kong international airport Here's some more information from Design Systems: Xandl.nl. Pobierz za darmo wektor. Arch 2014 - Robotic Fabrication in Architecture, Art, and Design. Sense-It explores the potentials of materially-directed generative fabrication through an integration of research in robotic sensing, plastic deposition, and generative code.

This approach tests the limits of a machine-material-sensor interface to act autonomously, without direct adjustments from an observing operator, and capitalizes on sensor responsiveness and material agency to produce unpredictable outcomes. This workshop moves away from optimization and efficiency as the primary drivers of digital fabrication in pursuit of a model where materials assume maximum agency in the fabrication process. Feedback loops between machining parameters, real-time sensors, and plastic deposition will infuse the workshop results with both intelligence and an intentional instability, where the outcomes can be guided but never fully predicted. For further workshop details, please click here. The 30 Architecture Docs To Watch In 2013. With awards season in full swing, Hollywood’s sparkly razamtaz occupies our television screens.
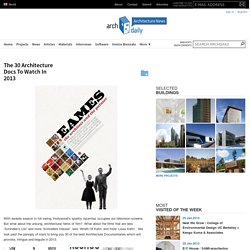
But what about the unsung, architectural heros of film? Www.skwer.eu/uploads/Skwer-na-Bemowie-koncepcja.pdf. Death by Architecture. Chemosphere. The Chemosphere, designed by American architect John Lautner in 1960, is an innovative Modernist octagon house in Los Angeles, California.
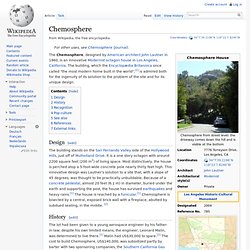
The building, which the Encyclopædia Britannica once called "the most modern home built in the world",[1] is admired both for the ingenuity of its solution to the problem of the site and for its unique design. Design[edit] The building stands on the San Fernando Valley side of the Hollywood Hills, just off of Mulholland Drive. It is a one story octagon with around 2200 square feet (200 m2) of living space. Most distinctively, the house is perched atop a 5-foot-wide concrete pole nearly thirty feet high. History[edit] In 1976, the house's second owner, Dr. David Closes Architects - Project - Auditorium in the church of Sant Francesc convent - Image-12. Architecture - Sweet Station. Shingle House by Ramella Architects Concepts for the Shingle House are drawn from the American roofed houses, included the request for a large Bay-Window with roof Shingles.
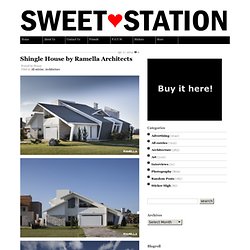
The sloping lines of the coverage, form a sloping wall that gives a movement in the facades, and the roof touch the ground. The pillars are extended and bent to the outside to form a set. Noteworthy are the colors gray to the roof type and predominantly white finishes like paint and flooring natural stones. Urbanistyka - Architektura i Urbanistyka - bolekbolek11. 10 Spectacular Underground Homes Around The World. Pictures - Escola Bressol Nursery. Pictures - Casa Mirador - Photo: Cristobal Palma. Architect Drawings World Famous Architects. Nasze osiedla - nieślubne dzieci Le Corbusiera. Rozmawiał Michał Wybieralski 12.01.2013 , aktualizacja: 11.01.2013 23:11.

Jak skutecznie wentylować pomieszczenia? Mies Van Der Rohe. 120320 Radcliffe Camera-12 years later and still wrong. WALLPAPER 04/2008. Architects Directory 2008. Algarrobos House by Daniel Moreno Flores. This extraordinary moderm house design by Daniel Moreno Flores and José Maria Saez Vaquero Arquitectura is located in Puembo, Ecuador.
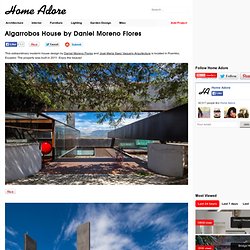
The property was built in 2011. Enjoy the beauty! Eight identical steel members, 18 meters long, placed along the x y z axis, confine the space for the house and at the same time open it as they project in different directions. Continuing Education. Industrial Loft Visualizations. Israel based Ando studio was founded in 2011 by architect Aziza Oren and interior designer Anna Epstein.
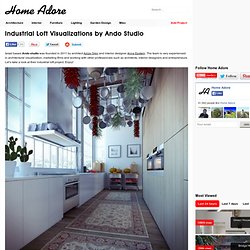
The team is very experienced in architectural visualization, marketing films and working with other professionals such as architects, interior designers and entrepreneurs. Let’s take a look at their industrial loft project. Enjoy! Visit Ando Studio. Nowoczesne domy energooszczędne i pasywne. CLOG. Grunge Style in Interior Design. Grunge style is one of the most popular trends in modern interior design.
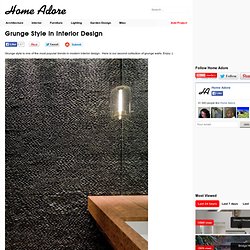
Here is our second collection of grunge walls. Startseite - raumprobe.de. Untitled. Duplaklikk a szerkesztéshez!
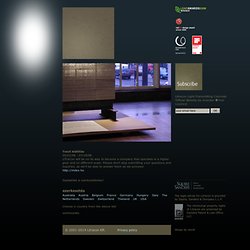
Australia Austria Belgium France Germany Hungary Italy The Netherlands Sweden Switzerland Thailand UK USA Choose a country from the above list! Sydney - University of New South Wales. Lace & Tea. Khun Rirkrit Tiravanija’s House “The Khooll” is a digital design & life style magazine. Lifestyle magazine is an umbrella term for popular magazines concerned with lifestyle.
There is no universally accepted definition of what constitutes a lifestyle magazine. It is often used to encompass a number of men's, women's magazines and magazines about design, health and fitness, tourism, leisure, fashion, decorating, or culture. Man and Nature « The Charnel-House. Nature! We are encircled and enclasped by her — powerless to depart from her, and powerless to find our way more deeply into her being. Without invitation and without warning she involves us in the orbit of her dance, and drives us onward until we are exhausted and fall from her arm.[…]We live in the midst of her, and yet to her we are alien.
She parleys incessantly with us, and to us she does not disclose her secret. We influence her perpetually, and yet we have no power over her. — Goethe, Ode “To Nature”[1] With recent events in Japan and images of Hurricane Katrina and the 2004 tsunami still fresh in our minds, it seems appropriate to revisit the old issue of humanity’s relationship to nature. The Father of “International Style” Design « Black Watch. “Space and light and order. Those are the things that men need just as much as they need bread or a place to sleep. . ” * –Le Corbusier Architect Le Corbusier sitting in chair & holding book in hands-- Paris France 1965. Bernard Tschumi Architects. The Soviet Avant-Garde: International Reflections of the OSA-ASNOVA (Constructivist-Rationalist) Split « The Charnel-House.
Architectural Experiment from Nikolai Ladovskii's Studio at VKhUTEMAS, 1924 In his landmark structural analysis of the antinomical tendencies existing within Russian culture (broadly termed “Culture One” and “Culture Two”),[1] Vladimir Paperny locates a subset of contradictions operative in the context of the former considered by itself. This second-order oppositional pair he identifies corresponds to the two main positive bases of modernist architecture we have already set forth: the contours of abstract art on the one hand, and modern industrialism (and more specifically, the machine) on the other.
While it is difficult to see how this opposition fits into Paperny’s broader scheme of Russian history as a whole — for he claims that these cultural patterns recur, and the existence of this particular binary in earlier epochs seems unlikely — his conceptual division of these two tendencies is entirely correct with reference to the 1920s. J.J.P. One day at azuma house. Bjarke Ingels Group. 212221_747697_large.jpg (550×400) Now you can buy a prefab IKEA house. Image by ideabox. Oregon architecture firm ideabox is producing this prefab tiny house, which comes pre-installed with IKEA cabinets, flooring, and closets.
3 Story Contemporary Bachelor Pad in Los Angeles, California by Ben Bacal. The luxury housing market in Los Angeles, California is vast, and there is never any shortage of incredibly crafted contemporary homes. The team at Ben Bacal were looking to take things up a notch with the construction of this immaculate masterpiece located at 9909 Beverly Grove. At first glance, the multi-colored lighting can be mistaken for that of a plush lounge, and paired with the waterfalls, steel encased bridges, roof top deck and pool, this house is the ultimate Los Angeles bachelor pad.
The property features 3 bedrooms in addition to a maids and guest house to make up the 8300 square foot floor plan. What bachelor’s pad would be complete without a custom movie theater and 500 bottle wine cellar complete with a 3 inch glass ceiling built for dancing and entertaining. Containers of Hope, a $40,000 Home by Benjamin Garcia Saxe. By Eric • Jun 16, 2011 • Selected Work.
Internetowy Serwis Architektoniczny Ronet.pl. p2.jpg (3000×2102) Landscape Architects-Contractors- NJ Hardscaping-Pool Landscaping-Irrigation Systems.