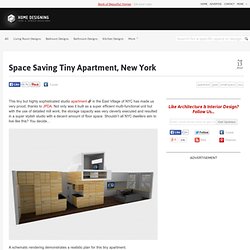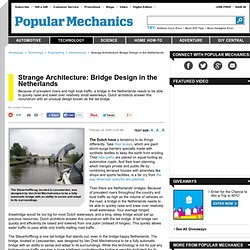

Space Saving Tiny Apartment, New York. This tiny but highly sophisticated studio apartment in the East Village of NYC has made us very proud, thanks to JPDA.

Not only was it built as a super efficient multi-functional unit but with the use of detailed mill work, the storage capacity was very cleverly executed and resulted in a super stylish studio with a decent amount of floor space. Shouldn’t all NYC dwellers aim to live like this? You decide… A schematic rendering demonstrates a realistic plan for this tiny apartment.
Although we’re not too sure how realistic that cubbyhole at the crown of the loft is in a NYC apartment building, the rest of the space makes perfect sense. This tiny living/work space is beautifully masked with natural light and looks so inviting! This mezzanine bedroom is constructed with beautiful teak wood that houses hidden storage compartments… What great use of typically neglected storage space…. Well lit and highly efficient modern kitchen has beautiful appliances and plenty of counter space.
Old Garage turned Mini Dream Home! Hello there!

It’s been a busy week with a trip to Seattle for the Picasso exhibition and a drive out to the coast but I knew I had to share this amazing remodel with you before the week came to a close. Everyone loves good makeovers and the ones involving tiny spaces, creative design and ingenious solutions are my all time favorites! Check out how Seattle artist, designer and welder, Michelle de la Vega, created this beautiful little 250 sq. ft. haven… The before… This lonely little detached garage is just begging for some love. The after! A cozy, light filled sleeping loft is so perfect for the space. The kitchen is well organized and accessible with open storage solutions. The rustic wood burning stove becomes sculptural in this room along with Michelle’s own art installations.
Tangga House by Guz Architects. By Eric • Mar 23, 2011 • Selected Work The Tangga House is another Singapore’s dream home designed by Guz Architects.

Completed in 2009, the 7,663 square foot residence is located in Holland Village, an elite district of Singapore that is famous amongst the expatriate community. The luxury single-family home gives the owners the opportunity to live in harmony and comfort with nature, in Singapore’s hot tropical climate. Tangga House by Guz Architects: “The house is a contemporary interpretation of a traditional courtyard house, laid out around a central green courtyard with a double height stair and entry area forming the focal point of the project. The L-shaped plan creates open spaces which encourage natural ventilation and offer resident’s views over the courtyard to the veranda, roof gardens and beyond. The large roof above the courtyard creates an indoor and outdoor space leading to the gardens and swimming pool which wraps around two sides of the house.
Photos by: Patrick Bingham-Hall. Croatia. Strange Architecture: Bridge Design in the Netherlands. The Dutch have a tendency to do things differently.

Take their levees, which are giant storm-surge barriers specially made with synthetic textiles to keep the earth from eroding. Their bike paths are placed on equal footing as automotive roads. And their town planning, which merges private and public life by combining terraced houses with amenities like shops and sports facilities, is a far cry from the way American suburbs are planned. Then there are Netherlands' bridges. Because of prevalent rivers throughout the country and boat traffic as high as the volume of vehicles on the road, a bridge in the Netherlands needs to be able to quickly raise and lower over relatively small waterways.
The Slauerhoffbrug is one tail bridge that stands out, even in the bridge-happy Netherlands. The Slauerhoffbrug crosses over the Harlinger Vaart River. These original tail bridges were composed around the idea of having a fixed center point with rolling units on either side.