

Educational Buildings I: Pre-School Collection. "Children's furniture must be for children, rather than small copies of adult furniture.
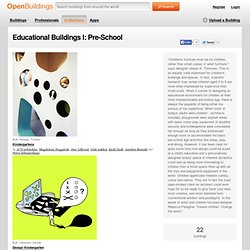
" says designer Jesper K. Thomsen. This is an equally valid statement for children's buildings and spaces. In fact, scientific research may reveal children aged 3 to 5 are more often impressed by super-size than small-scale. When it comes to designing an educational environment for children at their most impressionable pre-school age, there is always the jeopardy of being either too serious or too superficial.
When most of today's adults were children - architects included, playgrounds were asphalt areas with basic motor play equipment of doubtful security and kindergartens were considered fair enough as long as they possessed enough room to accommodate the basic pre-school age activities like sleep, play, and dining. Kengo Kuma's Kids Academy Taiyogaoka Hoikuen is a Beautiful Kindergarten Made from Locally Sourced Wood. Renowned architect Kengo Kuma’s Kids Academy Taiyogaoka Hoikuen is not your average kindergarten.
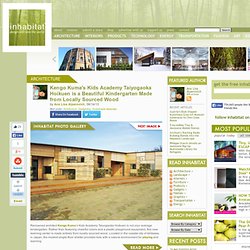
Rather than featuring cheerful colors and a plastic playground equipment, this new learning center is made entirely from locally sourced wood. Located in the coastal city of Ishikawa, in Japan, the modest single-floor shelter provides kids with a natural environment for playing and learning. Kengo Kuma‘s Kids Academy Taiyogaoka Hoikuen is a single level building that covers a small area. It is built close to the ground and embodies Kuma‘s vision of ‘small architecture’. The building is made from locally sourced wood inside and out, and its natural color, petite size, and on-site trees help it merge with the landscape. Designed to suit the size and activities of children, the kindergarten is low with plenty of small niche-like “caves” inside. . + Kengo Kuma Via Archilovers Photos by Kengo Kuma. Uber-Designed Kindergarten Provides Beautiful Environment, but not a Sustainable Environment.
A beautiful, uber-designed kindergarten was recently completed in Ramat Hasharon, a suburb of Tel Aviv in Israel.
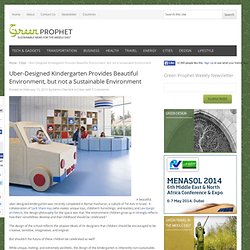
A collaboration of Sarit Shani Hay (who makes unique toys, children’s furnishings, and textiles) and Lev-Gargir architects, the design philosophy for the space was that “the environment children grow up in strongly reflects how their sensibilities develop and that childhood should be celebrated.” The design of the school reflects the utopian ideals of its designers that children should be encouraged to be creative, sensitive, imaginative, and original. But shouldn’t the future of these children be celebrated as well? Sjötorget Kindergarten / Rotstein Arkitekter. Architects: Rotstein Arkitekter Location: Stockholm, Sweden Team Leader: Anders Rotstein Design Team: Katarina Bukowska, Måns Elander, Jonas Hesse, Petter Forsberg, Rickard Rotstein Year: 2013 Photographs: Åke E:son Lindman From the architect.
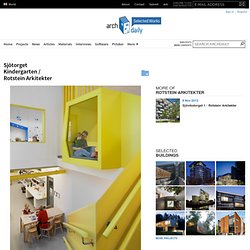
Rotstein Arkitekter has designed a kindergarten on the ground level of a new residential block in Stockholm. We envisioned a playful environment designed to encourage and inspire the creativity of the children. The entrance is situated at the center of the kindergarten, with an abundance of natural light and sight lines through the building. Media for Kindergartens. Kindergarten 8Units Velez-Rubio / LosdelDesierto. The aim of this project was to help the development of psychomotor, mental, and social abilities.
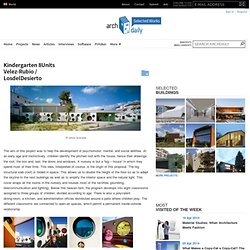
At an early age and instinctively, children identify the pitched roof with the house, hence their drawings: the roof, the box and, last, the doors and windows. A nursery is but a “big – house” in which they spend most of their time. Mokumoku Kindergarten / 16A Inc. Architects: 16A Inc.
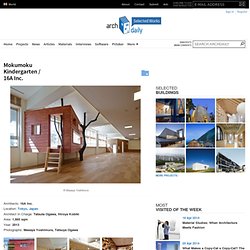
Location: Tokyo, Japan Architect In Charge: Tatsuta Ogawa, Hiroya Kobiki Area: 1,665 sqm Year: 2013 Photographs: Masaya Yoshimura, Tatsuya Ogawa Producer: Mitsuji Matsuda Lighting Design: Ripple Design / Ken Okamoto The renovation plan of changing to a nursery school from the public junior high school which was closed for streamlining of the junior high schools by a self-governing body. We changed inside typical plan of a junior high school and created possible space for any age childcare by inserting various “wooden space”.
The various space and the finishing of various wooden were produced by resizing as a result of this renovation, and created the unique space which is in no other place than here. * Location to be used only as a reference. Green Hills Kinder / Broissin Architects. Architects: Broissin Architects Location: Rancho San Juan, Ciudad López Mateos, Mexico Project Architects: Gerardo Broissin, Jose Luís García Design Team: Gabriela Maldonado, Alejandro Rocha, Enrique Guillén, David Suárez, Alfonso Vargas, Rodrigo Jiménez, Mauricio Cristóbal Project Area: 1,800 sqm Project Year: 2012 Photographs: Courtesy of Broissin Architects Collaborators: Pablo Moncada, Adrian Téllez, Laura Ortíz, Jose Luis Durán, Erick Guzmán, Guillermo Ramoneda, Noe Morales Contractor: Grupo Indi Coordination: Alejandro Barquín From the architect.
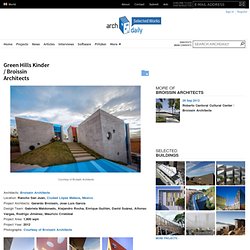
The Green Hills school campus to the north of the metropolitan area of Mexico City is a campus planned in three stages. The description below corresponds to the first stage of the kindergarten. AD: Not Your Father’s Architecture Firm. The Lighthouse Christian School (LCS) was a beacon of goodwill even after a deluge washed away its pre-school in May 2010.
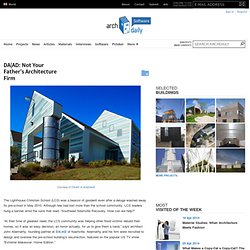
Although few had lost more than the school community, LCS leaders hung a banner amid the ruins that read, “Southeast Nashville Recovery. How can we help?” “At their time of greatest need, the LCS community was helping other flood victims rebuild their homes, so it was an easy decision, an honor actually, for us to give them a hand,” says architect John Abernathy, founding partner at DA|AD of Nashville. Abernathy and his firm were recruited to design and oversee the pre-school building’s resurrection, featured on the popular US TV show “Extreme Makeover: Home Edition.”
Because of the urgent need and the show’s tight production schedule, speed was of the essence in designing the replacement school. “Hundreds of challenges go into a project like this,” says Abernathy. Hidden surprises in downtown Nashville. Kindergarten Building, Austria by DI Bernardo Bader. Kindergarten in Velez-Rubio. The 10 most beautiful kindergartens. We can hardly imagine a more inspiring assignment for a architect than to design a kindergarden.

Colors, imagination, fun: it all should come into play in such a building. And as a matter of fact, many designers have been inspired to do great work when designing such buildings. We have already spoken about our love for colorful, creative schools, and here’s more: ladies and gentlemen, moms and dads, here are the ten most beautiful kindergartens of the world (France is winning this by the way). 1. Kindergarten St. Johann-Köppling / Reitmayr Architekten. Architects: Reitmayr Architekten Location: Sankt Johann-Köppling, Austria Owner: Community St.
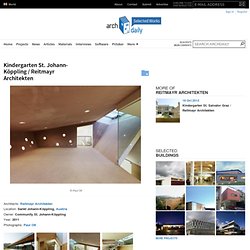
Johann-Köppling Year: 2011 Photographs: Paul Ott From the architect. The quiet and archetypal form of the saddle roof house offers a large spatial and functional diversity inside by merging into compex room situations, the changing room heights, gallery situations and light from all directions. It is thus given spatial correlation to the concept of “Open Kindergarten”. A terrace that is situated on the south facade, mediates between group rooms and garden. Timayui Kindergarten / Giancarlo Mazzanti. Architects: Giancarlo Mazzanti Location: Santa Marta, Colombia Design Team: Susana Somoza, Andres Sarmiento, Nestor Gualteros, Oscar Cano, Lucia Largo Structural Engineer: Nicolas Parva Project Year: 2011 Photographs: Jorge Gamboa Starting from the special understanding of Malaguzzi Loris pedagogical philosophy, was born the idea of creating an element that suggests 3 interrelated centralities, and which cause a range of situations and experiences among children, teachers and family.
Moreover, in pragmatic terms there is a need to generate progressive growth for future linkage more children to the Center, is thought to employ a modular system (based on the 3 centers) which can be added modules depending on the needs and expansion possibilities in terms of available area. Following the morphology of the site, a chain system is created, based on a module type that holds the architectural program requirements and spatially follows the education center. Shining Stars Kindergarten Bintaro / Djuhara + Djuhara. Architects: Djuhara + Djuhara Location: Bintaro, Indonesia Architect In Charge: Wendy Djuhara Design Team: Edwin Kurniawan Area: 560.0 sqm Year: 2007 Photographs: Courtesy of Djuhara + Djuhara Bintaro Jaya is one of the many suburban areas of Jakarta that is constantly growing. As one of the highly congested real estate development, there is a high demand for educational facilities. Many kindergartens and pre schools are built in residential areas, appearing in even the smallest neighborhood units.
Among the many kindergartens in Bintaro, the Shining Stars School has survived for more than ten years, located in two former houses that are joined together, the building began to deteriorate and the need for space was a crucial issue. Rooms had been added to the original structure, taking up almost the whole site, making it impossible for natural light and air to enter the school. Kindergarten Barbapapà / ccd studio. Architects: ccd studio Location: Comune de Vignola, MO, Italy Architects in Charge: Luca Ciaffoni, Michele Ciutti, Antonio Di Marcantonio Project Team: Alessandro Di Remigio, Dario Di Francesco, Fabiana Petrella, Marta Gaudieri, Nicole Balassone Artistic advice: Aldo Benedetti Structural Engineering: Umberto Cianci, Marcello Di Domenicantonio Site Area: 5,600 sqm Project Area: 1,158 sqm Project Year: 2008-2009 Photographs: Fabio Mantovani The project of Kindergarten “Barbapapà” was designed to a notice competition for project financing, in 2006, proposed by Vignola’s municipality.
The program consisted in the space for 60 children divided in four classroom. The area is located on the border of urban development, on the hill up the city, not so much far to the historical centre. The natural environment induced specific assessments to preserve this atypical part of the landscape in the Emilia Romagna’s region. Reduce the impact of the volume. Kindergarten In Sondika / NO.MAD. Architects: NO.MAD Location: Sondika, Biscay, Spain Architect In Charge: Eduardo Arroyo Structure: Joaquín Antuña, Ignacio Avila Quantity Surveyor: Pedro Paz Electrical Engineerimng: SKORPIO Patxi Hernando Construction: LOMSA Year: 1998 Photographs: César Sanmillán From the architect. The size of the “smaller” What kind of space would it be the one to protect those crazy people of the “smaller dimension”?
No doubt for us, an stimulating sensible space for those who stare at us wanting “to see” from eighty centimetres above ground level.So we proposed an space intended to create an alternative children´s world whith a well defined territory: the tactile reacheable limit of a children, let´s say, one meter fifteen centimeters high. That strange world would be constructed with materials, doors, windows and objects created for that “small size” of the main users. Taka Tuka Land / Baupiloten. The Baupiloten are a group of students at the architectural faculty of the Berlin Technical University who carry out building projects under Susanne Hofmann’s guidance and supervision. They have completed their third project. It is already the second one for the client ASB Kinder.- and Jugendhilfe GmbH, Berlin. Within the scope of the refurbishment the Baupiloten created a completely new conceived world from the temporary structure of the kindergarten as imagined by the children.
The results are interactive and communicative interior spaces as well as a multifunctional façade according to Astrid Lindgren’s story. The construction costs were extremely low due to the recycling of material and the economical renewal of the damaged building substance. Atmosphere defined by a communal design strategy. Fagerborg Kindergarden / Reiulf Ramstad Architects. Kindergartens / 70ºN Arkitektur. Katarina Frankopan Kindergarten / Randić & Turato. Kindergarten 8Units Velez-Rubio / LosdelDesierto. SuZhou 133: BaiTang One Kindergarten Project / CPG Advisory. Segrt Hlapic Kindergarten / Radionica Arhitekture. Kindergarten of Jiading New Town / Atelier Deshaus. Kindergarten Ajda / Arhitektura Jure Kotnik. St. Sebastian Kindergarten / BOLLES+WILSON.
Kindergarten Guntramsdorf / goya. Solrosen Kindergarten / Stein Halvorsen Sivilarkitekter. Temporary Kindergarten Ajda / Arhitektura Jure Kotnik. Prinsessegade Kindergarten and Youth Club Winning Proposal / COBE + NORD Architects. Neufeld an der Leitha Kindergarten / Solid Architecture. Kindergarten and after-school Care Center / Alexa Zahn architects. COBY Kindergarten / Tsushima Design Studio. Kensington International Kindergarten / Plan Architect. Kindergarten KITA / Conveyer. America's 5 Most Elite Kindergartens. New XIUYI Kindergarten Proposal / Studio 7 of Urban Architecture China.
ARCHITECTURE. Kindergarten Lotte / Kavakava Architects. In Progress: Design Kindergarten / CEBRA. Kindergarten Competition Proposal / ARHIS. Fairy Tale Strawbale Cottage is a Charming Waldorf Preschool in Cuernavaca. The top five most fabulous kindergartens. Shortlist: Kindergarten Kekec, Ljubljana, Slovenia - World's most colourful buildings. Kindergarten in Paris / Eva Samuel Architect Urbanist & Associates. What to Look For When Choosing a Preschool, Kindergarten or Childcare Facility. Kindergarten. Cellular Green-Roofed Pajariro Jardin Infantil La Aurora Kindergarten Sprouts in Colombia. Peaceful German Kindergarten Has a Green Roof with a Hole for a Tree to Grow Through!
Colombia's Timayui Kindergarten Looks Like Stone Teeth Jutting Out of the Earth. Shipping Container Transformed Into a Temporary Kindergarten Classroom In Slovenia. Zig-Zagging Austrian Kindergarten Creates an Immersive Learning Environment. Park-side Eco Kindegarten Features a Glowing Façade. Kindergarten Principal Transforms an Outdated Airplane into an Amazing Classroom. El Caracol Kindergarten by Demos Arquitectos is a Modular Mini-City in Colombia. STICKS: Miniature Tipi-Shaped Kindergartens for Urban Parks in Paris. Dandelion Clock is a Bodacious Modular Kindergarten in Germany. Spanish Architects Transform a Disused Marketplace into a Fun Children's Center.
Daylit Austrian Kindergarten is a Bright, Open Space That Blends With the Outdoors. Timber-Clad House of the Early Childhood is a Healthy, Energy-Efficient School in France. New Green School to Open in New York City’s East Village. Mobile Mae Sot Bamboo School Pops Up in Thailand to Aid Refugees. Playful Kindergarten for New Colegio Green Hills Lets Imaginations Run Wild in Mexico City. Vietnamese Kindergarten Feeds 500 Students With Rooftop Vegetable Garden! St. Sebastian Church Adapted Into a Fun, Daylit Kindergarten in Münster. ‘Ring Around A Tree’, A Beautiful Kindergarten in Fuji.
Amazing Kindergarten Located in Terenten, a Mountain Village from Italy. Kindergarten Sighartstein / Kadawittfeldarchitektur. Interactive floor plan: Kindergarten, South Tyrol. Uber-Designed Kindergarten Provides Beautiful Environment, but not a Sustainable Environment. Hørsholm: Denmark's most climate friendly kindergarten. Kindergarten. Kindergarten Buildings. Riko%20brochure_schools,%20kindergartens. Knowledge economy: Global best school buildings. World's Lowest Height Building - Fuji Kindergarten. Loop Kindergarten in Tianjin by SAKO Architects. The Most Beautiful and Imaginative Public Schools in the World.
The 10 most beautiful kindergartens. Forfatterhuset Kindergarten by LETH & GORI and EMA. The top five most fabulous kindergartens. Ecologic and sustainable kindergarten Hedlunda, Umeå, Sweden – the world´s northernmost certfied passive house MountEE. El Caracol Kindergarten by Demos Arquitectos is a Modular Mini-City in Colombia. Kindergarten Sighartstein by Kadawittfeldarchitektur. Ecole Maternelle Pajol - Paris. Ecole Maternelle Pajol - Paris. 10 Most Beautiful Kindergartens from Timbuktu. 10 Awesomely Inspiring Kindergarten Buildings. The 10 Most Beautiful Kindergarten Buildings. Cat Shaped Kindergarten. 2014 School Choice Guide Focus: MOMA Kids International Kindergarten 北京当代MOMA国际幼儿园. New Building for Nursery and Kindergarten in Zaldibar / Hiribarren-Gonzalez + Estudio Urgari.