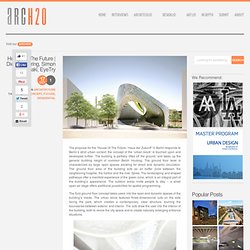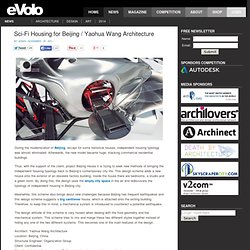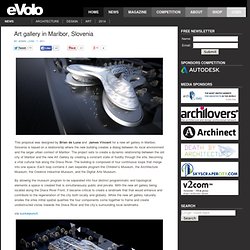

Rome fashion pavilion 2012. Dietmar Köring, Simon Takasaki, EyeTry. The proposal for the “House Of The Future / Haus der Zukunft” in Berlin responds to Berlin’s strict urban context: the concept of the “urban block” is touched upon and developed further.

The building is partially lifted off the ground, and takes up the general building height of common Berlin housing. The ground floor level is characterized by large open spaces allowing for direct and dynamic circulation. The ground floor area of the building acts as an buffer zone between the neighboring hospital, the harbor and the river Spree. The landscaping and shaped pathways offer a manifold experience of the green zone, which is an integral part of the building’s appearance. The outdoor areas invite people to stay – a small open-air stage offers additional possibilities for spatial programming.
Sci-Fi Housing for Beijing / Yaohua Wang Architecture. During the modernization of Beijing, except for some historical houses, independent housing typology was almost eliminated.

Afterwards, the new model became huge, stacking commercial residential buildings. Thus, with the support of the client, project Beijing House II is trying to seek new methods of bringing the independent housing typology back to Beijing’s contemporary city life. This design scheme adds a new house onto the exterior of an obsolete factory building. Inside the house there are bedrooms, a studio and a green room. By doing this, the design uses the empty city space in the air and rediscovers the typology of independent housing in Beijing city. Art gallery in Maribor, Slovenia. This proposal was designed by Brian de Luna and James Vincent for a new art gallery in Maribor, Slovenia is based on a relationship where the new building creates a dialog between its local environment and the larger urban context of Maribor.

The project sets to create a dynamic relationship between the old city of Maribor and the new Art Gallery by creating a constant state of fluidity through the site, becoming a vital cultural hub along the Drava River. The building is composed of four continuous loops that merge into one space. Each loop contains it own separate program-the Children’s Museum, the Architecture Museum, the Creative Industrial Museum, and the Digital Arts Museum. By allowing the museum program to be separated into four distinct programmatic and topological elements a space is created that is simultaneously public and private.