

Antonio Derka School / Obranegra Arquitectos. Architects: Obranegra Arquitectos Location: Medellín, Antioquia, Colombia Area: 7500.0 sqm Year: 2008 Photographs: Isaac Ramírez, Sergio Gómez, Alejandro Arango, Alfonso Posada, Carlos Pardo, Luis Adriano Ramírez.
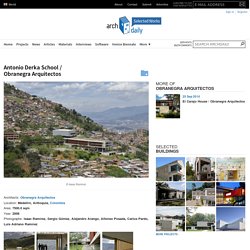
STUDIO WE — Scuola dell'infanzia a Stabio - Divisare by Europaconcorsi. © STUDIO WE .
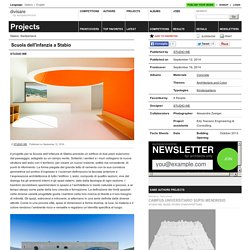
Published on September 12, 2014. KRADS — Langitangi Summerhouse - Divisare by Europaconcorsi. © Kristinn Magnússon .
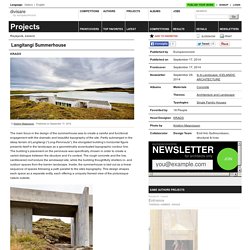
Published on September 17, 2014. The main focus in the design of the summerhouse was to create a careful and functional engagement with the dramatic and beautiful topography of the site. Partly submerged in the steep terrain of Langitangi (“Long-Peninsula”), the elongated building’s horizontal figure presents itself in the landscape as a geometrically accentuated topographic contour line. The building’s placement on the peninsula was specifically chosen in order to create a varied dialogue between the structure and it’s context. The rough concrete and the low, cantilevered roof endure the windswept site, while the building thoughtfully shelters in- and outdoor spaces from the barren landscape.
Patrizia Di Monte - gravalosdimonte arquitectos, Ignacio Gravalos Lacambra — Urban recycle - Divisare by Europaconcorsi. Swing © Patrizia Di Monte - gravalosdimonte arquitectos .
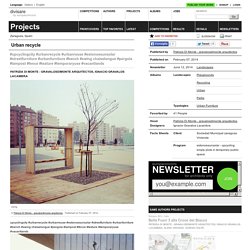
Published on February 07, 2014. upcyclingcity #urbanrecycle #urbanreuse #estonoesunsolar #streetfurniture #urbanfurniture #bench #swing chaiselongue #pergola #lampost #fence #texture #temporaryuse #vacantlands bench lovers bench. Vaíllo + Irigaray Architects, Josecho Vélaz, Iván Fernández — Bodega Tandem - Divisare by Europaconcorsi. © José Manuel Cutillas .
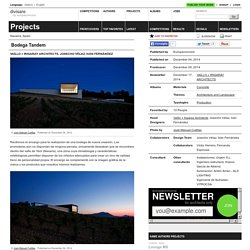
Published on December 04, 2014. Recibimos el encargo para la realización de una bodega de nueva creación. Los promotores aún no disponían de ninguna parcela, únicamente deseaban que se encontrara dentro del valle de Yerri (Navarra), una zona cuya climatología y características edafológicas permitían disponer de los viñedos adecuados para crear un vino de calidad lleno de personalidad propia. El encargo se complementó con la imagen gráfica de la marca y los productos que nosotros mismos realizamos.
Con esas premisas se concibe un edificio que pretende adaptarse al máximo a las condiciones naturales del terreno, evitando modificaciones artificiales de la topografía existente. El programa se organiza en dos plantas más una entreplanta. En la entreplanta (nivel -1) encontramos las dependencias destinadas al personal, aseos y vestuarios junto con el laboratorio. El edificio consta de cubierta plana ya que la actividad requiere una altura libre constante. Alberto Campo Baeza — Casa del Infinito. © Javier Callejas Sevilla - www.javiercallejas.com .
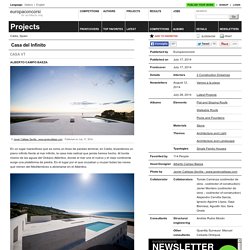
Published on July 17, 2014. :mlzd Architekten — Gupa - Gurten Pavilion. Photo: © Alexander Jaquemet.
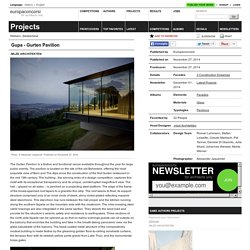
Published on November 27, 2014. Contaminar Arquitectos — Tomar Hill House. © Fernando Guerra / FG+SG .
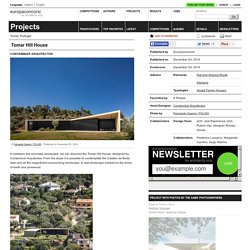
Published on December 03, 2014. In-between the mountain landscape, we can discover the Tomar Hill House, designed by Contaminar Arquitectos. Studio mk27 - marcio kogan — livraria cultura. © Fernando Guerra / FG+SG .
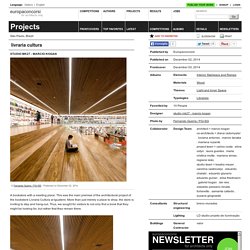
Published on December 02, 2014. A bookstore with a meeting place. This was the main premise of the architectural project of the bookstore Livraria Cultura at Iguatemi. Josep MiAS ARCHITECTS — Banyoles old town refurbishment. 1.
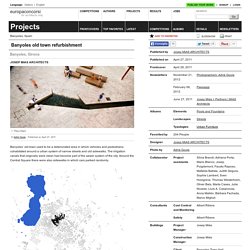
Plaça Major © Adrià Goula . Taller Básico de Arquitectura's nursery with faceted concrete corridor. Children attending this nursery in Spain by Pamplona studio Taller Básico de Arquitectura enter through an angular concrete corridor carved out of the building's faceted shell (+ slideshow). The building's location on a steeply sloping site outside the town of Haro led architects Javier Pérez-Herreras and Javier Quintana de Uña of Taller Básico de Arquitectura to base their design on a geological formation, emerging from the hillside. "We conceive an architecture dictated by crystallographic laws," said the architects, adding that the suburban milieu of roads and infrastructure influenced the monumental design.
"The daycare centre is conceived as a great rock, a visible structure for that building-less city," they said. The building's lower level, housing maintenance and service facilities, is largely enclosed in a monolithic slab that rises from the landscape above a nearby road. CAB ARCHITECTES — 13 class primary school in Beausoleil. Primary School in Beausoleil © CAB ARCHITECTES . Published on August 02, 2014. The parcel is situated on a sloping terrain, within a triangle formed by the junction point of two infrastructures; the ‘Moyen Corniche’ that links Italy to Nice and a ‘Bretelle’ , a local road that winds around the hillside toward Beausoleil and Monaco. Albums — Kindergartens. Oak pass residence by walker workshop doubles as home and venue. Nov 03, 2014 oak pass residence by walker workshop doubles as home and venue oak pass residence by walker workshop doubles as home and venueimage © nicholas alan copeall images courtesy of walker workshop situated in a grove surrounded by over 100 live oak trees, the ‘oak pass guest house’ by American studio walker workshop design build is the first completed structure to a new private residence coming soon.
Archium broadcasts from the himelesque radio station built of himalayan stone. Oct 26, 2014 archium broadcasts from the himelesque radio station built of himalayan stone archium broadcasts from the himelesque radio station built of himalayan stoneimage © jun myungjin. Spaceworkers stretches sambade house across portuguese landscape. Oct 30, 2014 spaceworkers stretches sambade house across portuguese landscape spaceworkers stretches sambade house across portuguese landscapephoto © fernando guerra | FG+SG all images courtesy of spaceworkers. Grupo Aranea — El Valle Trenzado. © Jesús Granada . Published on March 18, 2014. See all winners. Corte3 (629) Going up! Colombian shanty town installs giant outdoor escalators to relief of residents spared a trudge up steps (equivalent to climbing 28-storey building) By Pamela Owen Updated: 08:45 GMT, 28 December 2011 A huge outdoor escalator has been erected in one of the poorest districts of Colombia's second largest city.
For generations 12,000 people living in Medellin's tough Comuna 13 - which clings to a hillside - have had to made the arduous journey up hundreds of large steps, which is the equivalent to climbing up a 28-storey building. But now a giant outdoor escalator will cut their journey from 35-minutes to just six, and grateful residents have said 'it is a dream come true'. Luis Holguin, accompanied by his daughter Resfa, finds it much easier to move around the district with the help of the escalator, which is free for people to use. Urban Think Tank — PARAISOPOLIS – Grotão. Carlos Dias, Marcos Boldarini, Suzel Márcia Maciel, Boldarini Arquitetura e Urbanismo — PARAISOPOLIS - Il progetto del posto: Grotinho di Paraisópolis. Luca Peralta, Alessandra Centroni — Il giardino di Porta Capo. Batlle i Roig Arquitectes — Linear park on the Riera De Sant Climent. Viladecans.
© Jordi Surroca . Published on February 21, 2012. The expansion of Viladecans, as the vast majority of towns located on the left riverbank of the River Llobregat (Sant Vicenç, Santa Coloma de Cervello, Sant Boi, Gavá, Castelldefels, etc.), has not only been hampered due to the riverbeds (rieras), but also has ignored them until they became outdoor sewers where waste waters were discharged and demolition debris was accumulated. The recovery project for the Riera de Sant Climent aimed to consider the riverbed as a natural corridor that would work as a link between the agricultural park and the mountain across the town. Pro.tec.o. Soc. Coop. A R. L., Renato Rizzi, Roberto Rossetto, Roberto Giacomo Davanzo — VALDAGNO - PROGETTO IN EVOLUZIONE. Mount Fuji Architects Studio — PLUS — Image 25 of 25.
Reiulf Ramstad Architects — Trollstigen National Tourist Route Project — Image 27 of 39. Multiplan arhitekti — Rowing Centre in Bled. Carvalho Araújo — De Lemos. © Hugo Carvalho Araújo . Published on September 06, 2013. Answering the request for the conception and design for a Gourmet Restaurant, we developed the project with the idea of a Guesthouse, private equipment as complement of the first. Katerina Tsigarida Architects — Summer House in Andros. Photo: Y. Yerolymbos. Published on December 16, 2013. Located on the rough rocky mountains of Andros Island, this summer house has a view towards the port and the other islands in the Aegean Sea. The house is divided into four individual single-storey buildings, each with patios and covered courtyards sitting on terraces cut into the site’s steep slope. Vacation Residence at Lia / MOLD Architects (511043)
Valdefierro Park by Héctor Fernández Elorza. Héctor Fernández Elorza — Parque de Valdefierro. Radionica Arhitekture — Museum of Vucedol Culture. DecaARCHITECTURE — Voronoi’s Corrals. Viable solutions for the future of sustainable housing in cambodia. Brick and wicker education centre in Rwanda by Dominikus Stark. Sra Pou Vocational School by Rudanko + Kankkunen. Children's library in Africa with rammed earth walls by BC Architects.