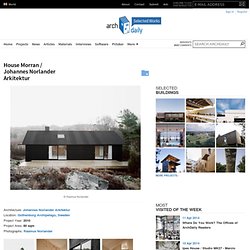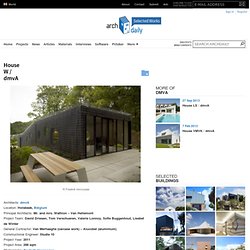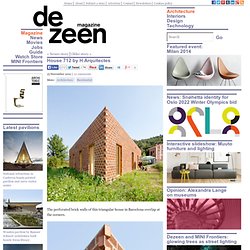

House Morran / Johannes Norlander Arkitektur. Architecture: Johannes Norlander Arkitektur Location: Gothenburg Archipelago, Sweden Project Year: 2010 Project Area: 80 sqm Photographs: Rasmus Norlander The house is located on an island just by the sea fairway to the port of Gothenburg.

The project is a transformation of a warn-down cottage from the 50’s with an extension from the mid 70’s. The building volume and most of the structure has been kept intact, in order not to exploit the landscape but just to refine and strengthen the qualities already existing on the site. The new facade is cladded in plywood, coated in black pine tar just like the traditional way of preserving wooden boats. The roof is coated in simple tar paper and has thin plywood eaves with integrated aluminum gutters, coated in black.
Text provided by Johannes Norlander Arkitektur. House in Kitakami / nadamoto yukiko architects. Architects: nadamoto yukiko architects Location: kitakami, iwate, japan Project Year: 2011 Project Area: 141 sqm Photographs: Seiya Miyamoto This house, located in a quiet residential neighborhood in Kitakami City, Iwate Prefecture, was built for a family of four. The client wanted a home that consisted of “a single, unified space that would accommodate the separate, individual activities and pursuits of each family member, rather than an open, continuous space that integrates the living room, dining room, kitchen and terrace into a single room.” These requests played a major role in our design process. House W / dmvA.
Architects: dmvA Location: Holsbeek, Belgium Principal Architects: Mr. and mrs.

Wathion – Van Hellemont Project Team: David Driesen, Tom Verschueren, Valerie Lonnoy, Sofie Buggenhout, Liesbet de Winter General Contractor: Van Merhaeghe (carcase work) – Alucobel (aluminium) Constructional Engineer: Studie 10 Project Year: 2011 Project Area: 288 sqm Photographs: Frederik Vercruysse Concept: House in Disguise Since the project is built on a marvelous spot in the Belgium woods and in a hilly country as ‘Vlaams Brabrant’, it requires an unpretentious architecture. The architecture must merge into the landscape. This house is no typical Flemish house, but an oblong living-object, transversely placed on the contour of the hill, taking over the form of the slope. Text provided by dmvA. House 712 by H Arquitectes. The perforated brick walls of this triangular house in Barcelona overlap at the corners.

Spanish studio H Arquitectes purposely designed the single-storey House 712 with simplistic construction details so that any builder could put it together. An air chamber functions as a ventilation channel behind the perforated facade, while rainwater naturally drains off the walls through cavities in the brickwork. Three bedrooms, a study, a kitchen-diner and a living room all fan around a triangular hallway at the centre of the house. H Arquitectes always name their buildings with a number - see more of their projects here.
Photography is by Adrià Goula. Here's some more text from H Arquitectes: House 712 The proposal wants to occupy all the buildable part of the parcel by means of a ground floor house, entailing a triangle shaped plan with each side parallel to its correspondent plot limit. While designing and planning the project, the budget was cut by 65%. Situation: Gualba, Barcelona. Loom / 1 Friday Design Collaborative. Colorado based 1 Friday Design Collaborative designed Loom, an artist’s studio for clients in Aspen. Loom is a particularly small space in which the architects were able to combine the historic aesthetic of the neighborhood with modern environmental considerations and inspired interiors. Architect: 1 Friday Design Collaborative Location: Aspen, Colorado, United States Project Year: September 2011 Photographs: Derek Skalko 1 Friday Design Collaborative completed Loom in September of 2011.
The 500 square foot artist’s studio began with a number of studies by the architects who settled on a building that takes into account its context as well as environmental considerations inspired by LEED guidelines. Loom’s neighborhood is filled with historic Victorian houses in a traditional color palette. 1 Friday Design Collaborative both exaggerated and simplified aspects of the neighborhood’s Victorian aesthetic for the studio’s form and color choices. . * Location to be used only as a reference.