

Musashino Art University Museum & Library / Sou Fujimoto. Architects: Sou Fujimoto Location: Tokyo, Japan Client: Musashino Art University Project Year: 2010 Project Area: 2,883.18 sqm Photographs: Daici Ano One of the most interesting projects I’ve seen in a while, the Musashino Art University Museum & Library proposes a new relation between the user and the books, surrounded and sheltered by them.
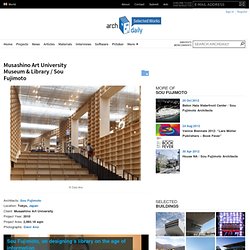
We had the chance to ask Sou Fujimoto about the challenge of designing this program in the information age, as you can see on the above video. More info after the break: This project is a new library for a highly distinguished art universities in Japan. It involves designing a new library building and refurbishing the existing building into an art gallery, which will ultimately create a new integration of the Library and the Art Gallery. Horse Stable / Duval + Vives Arquitectos. Architects: Duval + Vives Arquitectos Location: San Francisco de Mostazal, Mostazal, O'Higgins Region, Chile Architects: Duval+Vives Arquitectos / Antonio Duval, Pablo Vives Area: 330.0 sqm Project Year: 2010 Photographs: Jaime Larrain Boetsch / Estudio RGB From the architect.
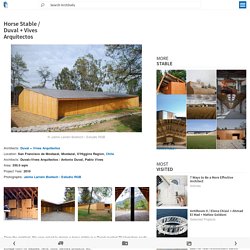
We were asked to design a horse stable in a Ranch located 70 kilometers south of Santiago, Chile. The project should consider 10 stables (one for maternity), bale warehouse, a storage room for saddles, reins, tools, sanitary products, etc. There were some old adobe constructions, which were severely damaged by an earthquake on February 28, 2010, that were demolished in order to reuse the area. The project was placed in the corner of the selected area, in order to leave an airtight facade to the exterior and open inwards. The strategy was to design on the basis of two opposing symmetrical volumes that open to a shady courtyard and a corral. Text provided by Duval + Vives Arquitectos. Cultural Center Andenne : LABEL architecture. Community Center / SO – IL. Solid Objectives – Idenburg Liu (SO – IL), the architectural practice of Florian Idenburg and Jing Liu in New York, was awarded the first prize in an open call by the Flemish Government Architect to design an 500 m2 community center for a small village in Flemish-speaking Belgium.
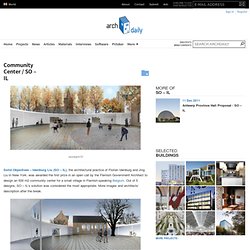
Out of 5 designs, SO – IL’s solution was considered the most appropriate. More images and architects’ description after the break. Wulpen, a hamlet of 500 inhabitants, is centered around a significant brick church in the coastal polder landscape. Opposite the church lies the former town school, which has been closed for several years due to a lack of attendance. In Progress: Kukje Art Center / SO-IL. Architects: SO-IL Location: Seoul, South Korea Client: Kukje Gallery Project Area: 1,500 sqm Photographs: Courtesy of SO-IL For Kukje Gallery in Seoul, SO — IL has developed a master plan of the gallery’s “art campus” in the historic urban fabric of Sogyeok-dong, a low-rise area in the northern part of Seoul.
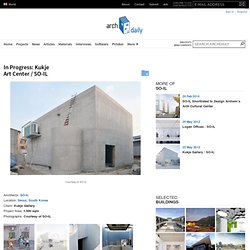
Small alleyways and courtyard houses characterize this neighborhood, which is currently being infiltrated by newly constructed galleries, boutiques and coffee shops. One of the newly planned buildings within the master plan is a gallery. The structure is a single-story, clear-span art space. The ground floor will be used for large installations, performances and other functions, while the two sublevel floors house a sales room, a lecture space and storage areas.
Considering the clear diagrammatic geometry of the white cube too rigid within the historic fabric the building is enveloped in a permanent “nebula”—a pliable chain-mail veil. Text provided by SO-IL. Youth Centre Amsterdam-Osdorp / Atelier Kempe Thill. Architect: Atelier Kempe Thill architects and planners Location: Reimerswaalstraat 101, 1069 AG Amsterdam, Netherlands Project Team: André Kempe, Oliver Thill, David van Eck, with Andrius Raguotis, Blanca Sanchez Babe, Ruud Smeelen, Giorgio Terraneo Client: Ymere Ontwikkeling Urban planner: De Architecten Cie, Rotterdam Project Area: 285 sqm Project Year: 2011 Photographs: Architektur-Fotografie Ulrich Schwarz In the garden city Osdorp grew during the extension of the city of Amsterdam after the Second World War on the basis of the urban plan of De Stijl – architect Cornelis van Eesteren.
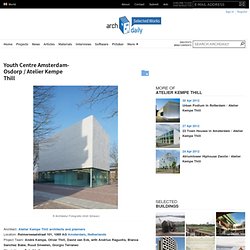
Since the nineties, a large urban renewal project is in progress in which the poorly maintained buildings are subsequently demolished and are replaced by new ones. An attempt is made to eliminate the urban problems of the CIAM planning while nevertheless maintaining its qualities.