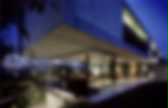

Compact beach chalet by studiomama. Jul 24, 2008 compact beach chalet by studiomama london based designer nina tolstrup (a.k.a. studiomama), designed this compact beach house. At a mere 388 sq. ft., the tiny structure manages to fit in a living and dining area, two bedrooms, a bathroom and kitchen. it is built on a set of galvanized steel stilts to protect it from flooding. The exterior is clad in cedar shingles and the interior used softwood. the rear end of the house is stepped down making room for a sleeping loft above. the front features a large window, which looks out onto the sea and a small sitting deck. Via josh spear nate archer I designboom.
Interior Design, Architecture and Contemporary Homes Magazine - HomeDSGN, a daily source for inspiration and fresh ideas on interior design and home decoration. 03...jpg (1011×683) Arthitectural.com. The Sliding House by dRMM. The Sliding House, by dRMM Architecture, may look like a simple timber barn or shed, and you may not be impressed by it — until you discover that it contains a surprise within it.
The design of this home is so unique that, well, there is no real actual architectural term to describe it. In fact, the best way to describe it is to say that the house slides! You see, what appears to be house’s exterior walls and roof are actually a second skin that slides across a longitudinal axis to reveal a second facade. Sliding back and forth, the mobile exterior offers the house’s residents incredible flexibility with the look and behavior of the building. The lighting and mood of the interior spaces can be altered with the simple movement of the exterior. The building’s architectural trick also mean the heating and cooling loads of the house can be manipulated throughout the year.
The house was designed by London-based practice de Rijke Marsh Morgan for a client who desired a retirement home. Peter Zumthor's Bruder Klaus Chapel. 2009 Pritzker Prize winner and world renowned architect Peter Zumthor designed the Burder Klaus Chapel in Mechernich, Germany. Built around 120 locally cut tree trunks the structure is cast concrete and features an oculus at the top. This has to be one of my favorite works by Zumthor for its simplicity, monumentality, and the melancholy it is able to evoke.Click the title to see more photos. Modern Glass Cube Extension of Victorian Terraced House. Camden Square Conservation Area in London isn’t best known for its sleek contemporary architecture, but David Mikhail Architects add touch of it to this Victorian terraced house during its conversion.
They demolished one wing of the house and built a new modern white cube extension on its place. The extension has a full-width glazed wall with 5 metre high sliding doors, which extends the living space out to the garden, and maximizes daylight. The floating staircase and architectural angles present an interesting play of lines in this otherwise rather stark interior. David Mikhail Architects, glass house extension, home extension, house extension, house with extension, modern house extension.