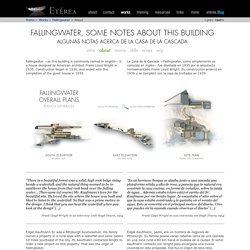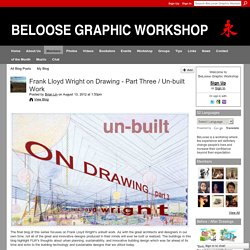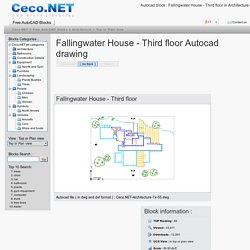

Art du Petit - Maquettes et dioramas. Studio Masson Le Drean Marie La maison de la cascade Frank Llyod Wright. East west section. Flw falling water plan. North south section. Selevation. La maison sur la cascade. About Fallingwater. Near the property, native Pottsville sandstone was available to compliment the reinforced concrete Wright had in mind for the cantilevered floors.

With these materials he needed glass, framed to give structure and rhythm to the group. By this way, light would come from several angles to provide a balanced ambience. Wright extended the floors in horizontal bands, which echoed rock ledges, in a series of cantilevered concrete terraces, anchored to masonry walls made of the same sandstone as the rock ledges. The strong horizontal and vertical lines composed by terraces and walls are a distinctive feature of this house. Building Fallingwater was a complicated and detailed operation, yet the resulting house seems to belong quietly in its setting. Cerca de alli disponían de piedra arenisca para complementar al hormigón armado que Wright pensaba usar en las plantas voladizas. La maison à la cascade - la maison à la cascade.pdf.
Analyse : Falling water - Frank Lloyd Wright ( et Zollverein school of design - SANAA). Frank Lloyd Wright on Drawing - Part Three / Un-built Work - BeLoose Graphic Workshop. The final blog of this series focuses on Frank Lloyd Wright's unbuilt work.

As with the great architects and designers in our own time, not all of the great and innovative designs produced in their minds will ever be built or realized. The buildings in this blog highlight FLW's thoughts about urban planning, sustainability, and innovative building design which was far ahead of its time and echo to the building technology and sustainable designs that we utilize today.
FLW with a scaled model of Broadacre City. (Images courtesy of The Frank Lloyd Wright Foundation) Broadacre City, also referred to as the “Living City” was not Frank Lloyd Wright’s only envisioned Utopia, but it seems to have been his most carefully thought out. Broadacre City pencil on trace paper. With an acre of land for each family of this idyllic farmlike community, Wright designed a new version of Suburbia.
Motor Hotel Perspective View - pencil on trace paper. Designed for Bramlett Enterprises- Memphis, TN – in 1956. Frank Lloyd Wright on Drawing - Part One - BeLoose Graphic Workshop. “It was exciting being with him and watching him designing, or just watching him sketch.

He was in the business of making architecture, and his drawings were a means to that end. " - Bruce Pfeiffer, Former FLW Apprentice My career in Architecture, Landscape Architecture, Urban Planning, and Interior Architecture has its roots from many inspiring enigmas in the world of design. But in my mind, the one individual who has mostly impacted my understanding and passion in design is and probably always will be Frank Lloyd Wright. Aside from the provocative headlines he was embroiled in throughout his long career (well, provocative back then...) Wright's hand drawings, which gave birth to the Solomon Guggenheim Museum, the V.C. It was well known that Wright visualized the building in its entirety before he or his draughtsmen even put a line on paper. Frank Lloyd Wright with Taliesin Fellowship Apprentices / Studio Plaque at Oak Park Studio (Images courtesy of The Frank Lloyd Wright Foundation)
Frank Lloyd Wright on Drawing - Part Three / Un-built Work - BeLoose Graphic Workshop. Fallingwater House - Third floor block in architecture Autocad free drawing 55 in top or plan view. Autocad block : Fallingwater House - Third floor , in top or plan view Description for this Autocad drawing : Frank Lloyd Wright architect, Falling water or Kaufmann house,is a house designed by the american architect in 1934.

The house was built over a waterfall. Perhaps Wright most beautiful job.