

4.5×20 House / AHL architects associates. Architects: AHL architects associates Location: Hanoi, Vietnam Architects In Charge: Hung Dao , Tuan Anh Mai, Son Chu, Hieu Hoang, Nghia Mai, Tung Nguyen, Truc Anh Nguyen Area: 90.0 sqm Year: 2012 Photographs: Anh Duc Le This house was designed for a young family with one children and grand mother, located in Van Phu new urban area in Ha Noi, Vietnam.
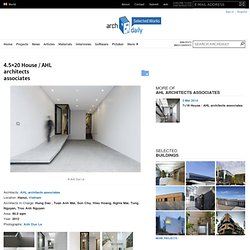
The existing design is boring (like thounsands of other houses in Vietnam): lost of natural lighting and ventilation; simple space with core (staircase and toilet) in the middle and two bedrooms at two sides. Client (young family) needs something different from the existing. They need their own house, their style. 4500 Square Feet Tropical House on a Very Small Lot But With a Garden. 55 Blair Road / Ong & Ong. Architects: Ong & Ong Pte Ltd Location: 55 Blair Road, Singapore Design Team: Diego Molina and Maria Arango.
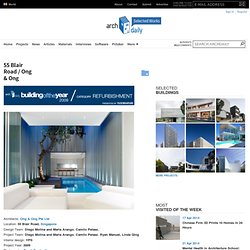
Camilo Pelaez. Project Team: Diego Molina and Maria Arango. Camilo Pelaez. Ryan Manuel, Linda Qing Interior design: YPS Project Year: 2009 Photographs: Derek Swalwell 55 Blair Road produces a spatial experience that excites the senses by promoting light open plan living which is unusual to this type of terrace house. Concept To create a light open plan living space, whilst promoting Inside/outside space. 55 Blair road project is a renovation and restoration to a traditional art deco style shop house.
Architect’s House Surrounded by Untouched Nature. Freelon Group mostly specialize in public projects although one of their architects, Michael A.
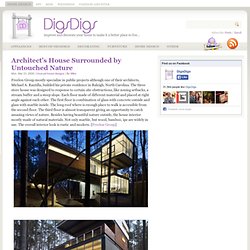
Rantilla, builded his private residence in Raleigh, North Carolina. The three store house was designed to response to certain site obstructions, like zoning setbacks, a stream buffer and a steep slope. Each floor made of different material and placed at right angle against each other. The first floor is combination of glass with concrete outside and glass with marble inside. The long roof where is enough place to walk is accessible from the second floor. Via Frame. Beautiful Houses: Lo Curro in Santiago, Chile.
BT House / Studio Guilherme Torres. Architects: Studio Guilherme Torres Location: Sao Paulo, Brazil Landscape: Alex Hanazaki Year: 2012 Photographs: Denilson Machado São Paulo based architect Guilherme Torres has developed ideas which fuse the modern and the traditional.
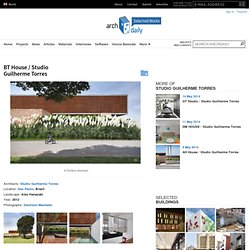
Guilherme’s own house, designed by the architect himself, bears a chequered wood design, a kind of brise soleil called muxarabie, which is a classic feature in Eastern architecture. It was later assimilated by the Portuguese, who brought it to Brazil. This element, with its powerful aesthetic appeal, was adapted to this residence in the South of the country, and acts as a wooden ‘curtain’, allowing air flow, dimming light and also serving as a security feature. “As soon as I saw the gently sloped plot surrounded by other houses, the idea of this large panel came to me, to ensure privacy for both them and their neighbors.” Cabinets of Curiosities / Bean Buro. Architects Location Cape Mansions Block B, 56-62 Mount Davis Rd, Mount Davis, Hong Kong Design Director Lorène Faure, Kenny Kinugasa-Tsui Project Year 2016 Photographs Courtesy of Bean Buro Architectural Assistant Katherine Leung, Aimee Daniels, Michelle Ho Contractor / Project Management R&C Engineering Co.
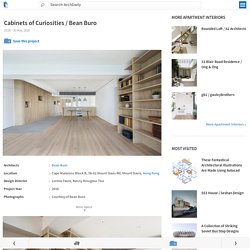
Ltd More SpecsLess Specs From the architect. Bean Buro has gutted the internal walls of the three bedrooms apartment of approximately 2,000sqft to transform a dark corridor layout into a light filled open space. The project is located in Cape Mansions Pok Fu Lam, Hong Kong. The brief was to create a fresh and calm space that feels natural as a seaside apartment for a Belgian-Chinese couple. The concept was to remove all dead spaces by removing as much partitions as possible by using a series of foldable partitions to create flexible zoning. High quality natural European Belgian timber washed with a contemporary tone was used to construct all joinery and flooring. Casa Fe / OW Arquitectos. Arquitectos Ubicación Coyoacán, Ciudad de México, México Arquitectos a Cargo Oscar Wade, Omar Wade Colaboradores Giselle Macotela Área 700.0 m2 Año Proyecto 2016 Fotografías Proveedores Grupo Ensamble, Lumina México, Marmoles ARCA Descripción de los arquitectos.
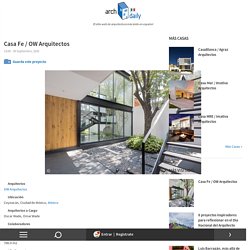
Casa FE se encuentra en Coyoacán al sur de la CDMX, es una casa de 700mts2 de construcción. El concepto principal fue respetar la vegetación existente, dar forma y función alrededor de ella. Casa MTY / BGP Arquitectura. Commercial Space Turned Into Loft / Egue y Seta. Architects: Egue y Seta Location: Terrassa, Barcelona, Spain Architect In Charge: Daniel Pérez, Felipe Araujo Area: 180 sqm Year: 2013 Photographs: Victor Hugo Contractor: OBRES I SERVEIS HABITAT SL Installation: OBRES I SERVEIS HABITAT SL Budget: 140,000€ From the architect.
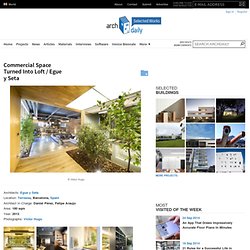
From the outside, the vertical shutters draw wooden strips over a sight of a rich green hedgerow and a leafy bush. ¿Are they just the outside trees reflected over the windows panes? ¿or are these transparencies? To step in this former commercial space turned into a loft, we need to open a wide and generous solid “Iroco” wood set of double doors with iron fittings custom made at the owner´s iron foundry. Desert Courtyard House / Wendell Burnette Architects. Architects: Wendell Burnette Architects Location: Scottsdale, AZ, USA Architect In Charge: Wendell Burnette Design Team: Thamarit Suchart (lead design collaborator), Jena Rimkus, Matthew G.
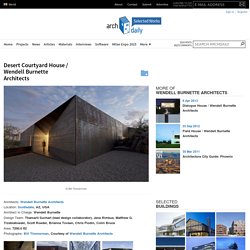
Ellis Residence / Coates Design. Perched high upon Yeomalt Bluff, the Ellis Residence enjoys a commanding 180-degree view of Puget Sound and the Seattle skyline.
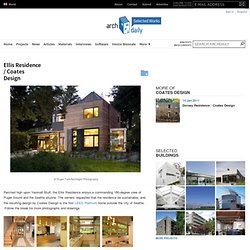
The owners requested that the residence be sustainable, and the resulting design by Coates Design is the first LEED Platinum home outside the city of Seattle. Follow the break for more photographs and drawings. Architects: Coates Design Location: Bainbridge Island, Washington, USA General Contractor: Smallwood Design and Construction Landscape Architect: Outdoor Studio Structural Engineering: Quantum Consulting Engineers Mechanical Engineer: Sound Mechanical Interior Designer: All in the Details Project Area: 2,560 sqf Project Year: 2010 Photographs: Roger Turk/Northlight Photography The owners had a special goal in mind when they decided to build a sustainable home in the beautiful surroundings of Bainbridge Island, WA. The design limits its impact on the environment with a multitude of sustainable practices. Explosive Mix: Regional Cabin Meets Concrete Modernism.
The entire time I lived in Seattle, there was something about architecture of the Northwest that defied description but defined much of the amazing work found in the area.
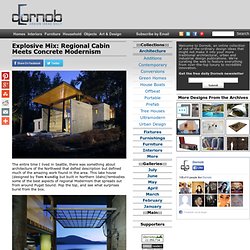
This lake house (designed by Tom Kundig but built in Northern Idaho)? Embodies some of the best aspects of regional Modernism that spreads out from around Puget Sound. Pop the top, and see what surprises burst from the box. Concrete walls shoot up on three sides, while a giant pivot-opening, garage-style, box-window facade flips open toward the adjacent lake. Final Wooden House / Sou Fujimoto. Architects: Sou Fujimoto Architects Location: Kumamoto, Japan Project Team: Hiroshi Kato Structural Consultant: Jun Sato Structural Engineers Lighting: Hirohito Totsune Contractor: Tanakagumi Construction Design Year: 2005-2006 Construction Year: 2007-2008 Site Area: 89,3 sqmConstructed Area: 15,13 sqmPhotographer: Iwan Baan I thought of making an ultimate wooden architecture. It was conceived by just mindlessly stacking 350mm square. Lumber is extremely versatile. In an ordinary wooden architecture, lumber is effectively differentiated according to functions in various localities precisely because it is so versatile.
Gabriela House / TACO taller de arquitectura contextual. Architects Location 97139 Merida, Yucatan, Mexico Project Area 85.0 m2 Project Year 2015 Photographs Project and Construction Team Carlos Patrón Ibarra, Alejandro Patrón Sansor, Ana Patrón Ibarra, Estefanía Rivero Jansen. Site Area 300m2 From the architect. Gia Lai House / Vo Trong Nghia Architects. Architects: Vo Trong Nghia Architects – Vo Trong Nghia, Daisuke Sanuki, Shunri Nishizawa Location: Gia Lai, Vietnam Contractor: wind and water house JSC Total Floor Area: 510 sqm Building Height: 11.5m (3stories) Completion date: Oct. 2011 Photographs: Hiroyuki Oki This is an individual residence located in Gia Lai city, Middle Vietnam.
The site is 7 m wide and 40 m deep, which is the typical conditions for ”Tube House” in Vietnam. As is often the case with “Tube House”, Housing Planning is strongly influenced only by the layout of “Rooms” and “Corridor” since too many bedrooms are required in a narrow site. In this case, we designed the corridor not as a simple and boring path but as a continuous and sequential space which becomes Living space, Dining space and also outside Living space, changing its width and height as people step into the house. For the wall of this corridor, we stacked 4m-length granite stones made in Gia Lai city as a reflector of the various top-light.
Green Renovation / Vo Trong Nghia Architects. Architects: Vo Trong Nghia Architects Location: Hanoi, Hoàn Kiếm District, Hanoi, Vietnam Architect In Charge: Vo Trong Nghia, Takashi Niwa, Tran Thi Hang Project Architects: Ngo Thuy Duong, An Viet Dung Contractor: Wind and Water House JSC Area: 387.0 sqm Year: 2013 Photographs: Courtesy of Vo Trong Nghia Architects, Hiroyuki Oki From the architect. Vietnam’s fast development raises many urban problems; less green space, electricity shortages and flooding. The increasing number of motorbikes are causing traffic jams and serious air pollution. House for Trees / Vo Trong Nghia Architects. Architects: Vo Trong Nghia Architects Location: Tan Binh District, Ho Chi Minh City, Vietnam Architects In Charge: Vo Trong Nghia, Masaaki Iwamoto, Kosuke Nishijima Area: 226 sqm Year: 2014 Photographs: Hiroyuki Oki Project Architect: Nguyen Tat Dat Contractor: Wind and Water House JSC Construction Cost: 156,000 USD From the architect.
Under rapid urbanization, cities in Vietnam have diverged far from their origins as sprawling tropical forests. In Ho Chi Minh City, for example, only 0.25% area of the entire city is covered with greenery. An over-abundance of motorbikes causes daily traffic congestion as well as serious air pollution. House La Punta / Central de Arquitectura. Architects: Central de Arquitectura Location: Prolongación Bosques de la Reforma # 2000, Bosques de las Lomas, México Completion: 2010 Photographer: Paul Czitrom Background The plot of land is located in the western side of Mexico City in Bosques of the Lomas, looking to the northeast towards the street: Paseo of the Tulipanes being 17.99m long with the official number 16, It’s 875.00m² of surface and a zoning of H2/40%/350. The project is compost of two rectangular prisms placed one over the other making an “L” shape.
The house has three levels organized in the next way: Basement Floor This is the level where the parking is located, with space for six cars. It has a room for the driver with complete bathroom, a machine room and a water tank. Ground Floor In this level is where all the semipublic activities in the house take place. 1st Level Here the bedrooms are located, with a principal bedroom that has bathroom and an independent dresser. House with Enclosed Internal Garden – Six Ramsgate by Wallflower Architecture+Design. Margarido House / Onion Flats. This single family home in the hills of Oakland, CA, overlooking the Golden Gate Bridge and all of San Francisco, is designed to merge comfortably into it’s difficult and steeply sloped site.
It is also meant to provide a tranquil yet inspiring setting for a young couple, their two children and their aging in-laws. The physical site offered the project its greatest challenge and direction. It’s 17% slope coupled with height restrictions and adjacencies to neighboring homes required that the building be “bunkered” into the landscape. Modern But Traditional House Design – House Ö.
House “Ö” is designed by Erginoglu & Calislar Architects to give its owners a modern life style but keeping the style of the area. It is situated in Bodrum, holiday district in Turkey. Outside it looks like the house designed in traditional side but inside everything corresponds to modern needs. Optical Glass House by Hiroshi Nakamura & NAP. A tree-filled courtyard is glimpsed through the shimmering glass-brick facade of this house in Hiroshima, designed by Japanese architect Hiroshi Nakamura (+ movie).
Optical Glass House was constructed beside a busy road, so Hiroshi Nakamura and his studio NAP wanted to create a private oasis where residents could still make out the movements of people and traffic beyond the walls. "The serene soundless scenery of the passing cars and trams imparts richness to life in the house," said the architect. The garden is raised up to first floor level to make room for a garage below and the architects used 6,000 specially made glass blocks to build a two-storey-high wall in front of it. The wall was too tall to support itself, so the blocks had to be bolted together.
As light filters through the glass it creates dancing patterns across the walls and over a group of maple, ash and holly trees. Rees Roberts + Partners LLC - Casa Finisterra. Casa Finisterra, Mexico The southernmost private residence on the Baja Peninsula, the house is a cluster of structures that hug the rocky cliff 250 feet above the ocean in Cabo San Lucas. Upon entering the site, the central courtyard leads to both public and private enclosed spaces on the main level; the lower levels are tucked in below. The 80-foot long pool sits on an outcrop in the cliff between the house and ocean, collapsing the space between its waters and the Pacific down below. Simple Modernistic Suburban House – Fritz Residence by OJMR Architects.
Sky Garden House. I think one of the reasons that many are skeptical about environmental design is because they think its terribly complex and costly. It does take a bit more effort on the front end, but it's definitely not rocket science. This architecture by Guz Architects is a wonderfully developed minimalistic design with a curvilinear flare that really brings out the organic coverings.
I'm most impressed with how design facilitates the needs of the plants and shrubs located throughout the house. See more at Guz Architects. Stackyard House / Mole Architects. Stackyard House / Mole Architects. Thong House / NISHIZAWAARCHITECTS. » Neut-house for an ophthalmologist / Apollo architects and associates / Japón.