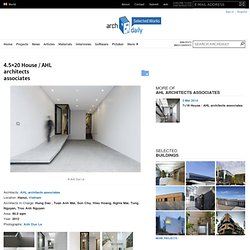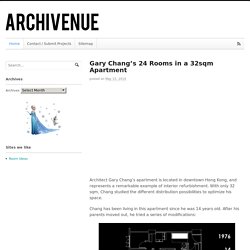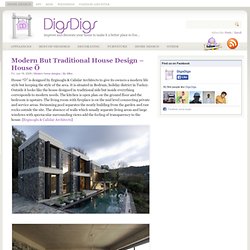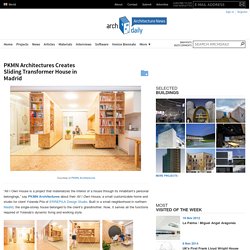

210 Sq Ft Minim House Shelters Sweet Space-Saving Interior with Off Grid Versatility. The Minim House’s green credentials include walls made from highly insulated prefabricated SIPs, a 960 watt solar array, a 290 gallon rainwater treatment system, and all LED lighting.

Inside two people can live and work comfortably. There is a 10′ galley kitchen, a 8.5′ couch, 5′ closet, office space, bed, bathroom, large windows, a flexible dining table/bar/coffee table, a full audiovisual system and even a 5′ desk that opens up to reveal a full sized keyboard. The openness of the interior gives it a light and dynamic feel. Brian Levy spent his teenage years living in a relatively large family home with an accompanying long list of chores, high running costs and large number of possessions. During a trip to visit his sister, who was at that time working on an organic farm, he was impressed by the intimacy and efficiency of her small trailer living quarters. There are challenges to be overcome in Washington. . + Minim House + Boneyard Studios + Foundry Architects. 4.5×20 House / AHL architects associates.
Architects: AHL architects associates Location: Hanoi, Vietnam Architects In Charge: Hung Dao , Tuan Anh Mai, Son Chu, Hieu Hoang, Nghia Mai, Tung Nguyen, Truc Anh Nguyen Area: 90.0 sqm Year: 2012 Photographs: Anh Duc Le This house was designed for a young family with one children and grand mother, located in Van Phu new urban area in Ha Noi, Vietnam.

The existing design is boring (like thounsands of other houses in Vietnam): lost of natural lighting and ventilation; simple space with core (staircase and toilet) in the middle and two bedrooms at two sides. Client (young family) needs something different from the existing. They need their own house, their style. This situation requires a smart solution for traffic, thereby creating interesting solutions of space, daylight and natural ventilation.
With a simple slogan “ traffic creates space and function”, we started by changing the location of staircase. 6 rooms into 1: morphing apartment packs 1100 sq ft into 420. Gary Chang's 24 Rooms in a 32sqm Apartment - Archivenue. Architect Gary Chang’s apartment is located in downtown Hong Kong, and represents a remarkable example of interior refurbishment.

With only 32 sqm, Chang studied the different distribution possibilities to optimize his space. Chang has been living in this apartment since he was 14 years old. After his parents moved out, he tried a series of modifications: Gary Chang was born in Hong Kong in 1962 and graduated from The University of Hong Kong in 1987 with a degree in Architecture. He founded his company EDGE in 1994 and his commercial commissions include clubhouse, retails, hotel, restaurant, office, yacht and aircraft interiors as well as product designs. The Suitcase House at the Commune by the Great Wall, Kung-Fu Teaset for Alessi and Gary’s own Apartment in Hong Kong are the representative projects amongst his designs. Some background information about the architect: Chang has won many awards in Asia and across the globe for his architectural, interior and product designs. Lego-style apartment transforms into infinite spaces. Minimal UK compact home uses glass, plywood, steel, concrete.
Modern But Traditional House Design – House Ö. House “Ö” is designed by Erginoglu & Calislar Architects to give its owners a modern life style but keeping the style of the area.

It is situated in Bodrum, holiday district in Turkey. Outside it looks like the house designed in traditional side but inside everything corresponds to modern needs. The kitchen is open plan on the ground floor and the bedroom is upstairs. The living room with fireplace is on the mid level connecting private and service areas.
Swimming pool separates the neatly building from the garden and raw rocks outside the site. NYC "Swiss Army knife" apartment's walls open, fold & slide. PKMN Architectures Creates Sliding Transformer House in Madrid. “All I Own House is a project that materializes the interior of a house through its inhabitant’s personal belongings,” say PKMN Architectures about their All I Own House, a small customizable home and studio for client Yolanda Pila of ERREPILA Design Studio.

Built in a small neighborhood in northern Madrid, the single-storey house belonged to the client’s grandmother. Now, it serves all the functions required of Yolanda’s dynamic living and working style. The house is designed on the premise that people form unique and special relationships with their personal belongings. Through accumulation of various possessions, each imbued with its own story, PKMN asserts that “we become…emotional interior designers.” Operating from the belief that personal identity can be read through personal affects, the designers strove to craft a space in which the client’s possessions took precedence. Portable home delivered as furniture, tailored as smartphone. Tiny matchbox apartment hides closet & bathtub in drawers.