

This Small Apartment Includes A Mezzanine To Increase The Living Space. Photography by Dariusz Jarzabek 3XEL Architekci has designed an apartment for a young couple in Lodz, Poland, that measures in at 559 square feet (52sqm), and makes use of a mezzanine to increase the living space.
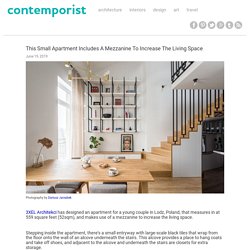
Stepping inside the apartment, there’s a small entryway with large-scale black tiles that wrap from the floor onto the wall of an alcove underneath the stairs. This alcove provides a place to hang coats and take off shoes, and adjacent to the alcove and underneath the stairs are closets for extra storage. Opposite the entryway alcove is the bathroom, that uses the same large black floor tiles. The bathroom features a show/bath combo, white subway tiles with dark grout, a hanging round mirror, and a custom vanity whose stand is made from the base of an old sewing machine. Materials uncovered during the renovation of this early-20th-century apartment in Montreal have been used to add texture to the space and create visual boundaries between each room.
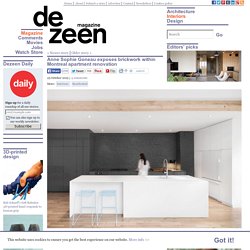
Canadian designer Anne Sophie Goneau hoped to make the most of the 1,035-square-foot (approximately 96 square metres) space, which is located on the third floor of a 1910 triplex in the Canadian city. "The challenge was to divide each area in order to optimise the space while respecting the architectural integrity of the existing location," Goneau said. To achieve this, Goneau began by taking away the load-bearing walls and replacing them with wooden beams to extend the entire living space into an open plan area. Plasterboard was stripped back to reveal brick from the outdoor walls – which stretches across adjoining rooms to "optimise spatiality".
"The idea was to highlight the raw materials, discovered during demolition, in order to communicate their relief and colour the environment," said Goneau. This apartment interior was designed with a slide into the living room. Ki Design Studio has sent us photos of an apartment interior they recently designed in Kharkiv, Ukraine, that includes a slide from the second floor to the living room.
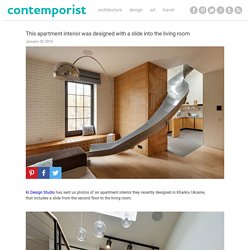
The original apartment had two floors, but the second floor had no specific function, and was just an empty space. Their clients explained that they wanted an apartment where they could rest, but not get bored with the design in a year or so, and that it had to have something special and ‘wow’ their guests. Their answer was to install a slide, in addition to stairs, to connect the two floors.
See how this guy designed and made his own TV cabinet. American designer/architect Haldun Kececigil, has designed and built a wood TV cabinet, and has shared the behind the scenes of how he made it.
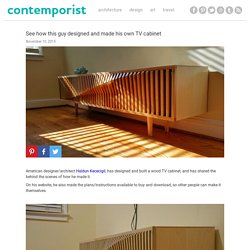
On his website, he also made the plans/instructions available to buy and download, so other people can make it themselves. Each of the doors open to allow access to the internal storage. Printed templates are used to create the various shapes. Here all the pieces are being clamped together. Design Detail – A Suspended Steel Staircase. Photography by Dennis De Smet As part of the renovation of a house in Brussels, Belgium, architects Edouard Brunet and François Martens, included a new staircase that has been suspended from the upper floor.
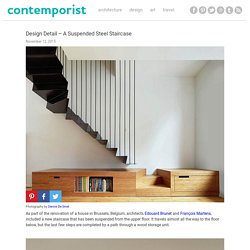
Modern-apartment_200315_06. Design Detail – A Grid Of Plywood Shelves Follow The Stairs. Architect John Donkin, designed a grid of plywood shelves that follow the stairs in this home, for this family to be able to keep a variety of their books, decorative items, and curios.
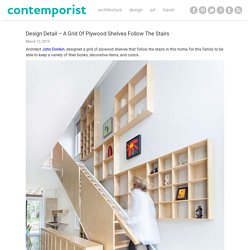
Design: John Donkin Architect Photography: Urszula Muntean. Design Detail – Random Railings. This home designed by Monoloko Design, features custom railings on the stairs and the top floor, made from randomly placed steel supports that have been powder coated black.
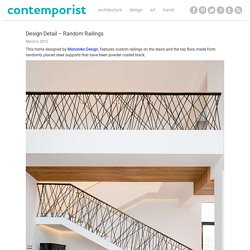
SlideRider – Transformez votre escalier en toboggan. SlideRider – Transformez votre escalier en toboggan !
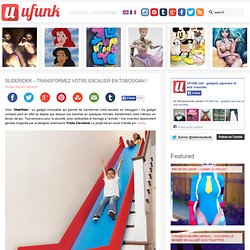
Voici “SlideRider“, un gadget incroyable qui permet de transformer votre escalier en toboggan ! Ce gadget compact peut en effet se déplier par dessus vos marches en quelques minutes, transformant votre intérieur en terrain de jeu. Tout est prévu pour la sécurité, avec rambardes et freinage à l’arrivée ! Une invention absolument géniale imaginée par la designer américaine Trisha Cleveland. Le projet est en cours d’étude sur Quirky. Images © Trisha Cleveland (Quirky) The 9 most pinned Stairs we featured in 2014. OlmO! Staircase by Jo-a. As part of an apartment renovation in Brussels, design firm Jo-a created a central staircase that shows off the helix of the spiral.
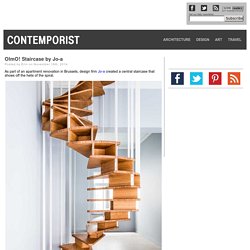
From Jo-a The project is a renovation of an appartment in Brussels. The spiral staircase hangs from the top steel gasket, 4m higher! The interesting part is the absence of central shaft. It gives more space, brings light and you see the spiral form much better.In a traditional building endowed with very high ceilings, the owner wanted to isolate the two floors of this duplex from the communal stairwell. Ah_271014_07. Rb_150914_12. Study-in-White-by-Philipp-Architekten_dezeen_468_21.jpg (JPEG Image, 468 × 865 pixels) Va_020514_08. Get our daily newsletter: Vame by Stefan Antoni Olmesdahl Truen Architects Back To Thumbnails ‹– Previous | Next –› Click here to view the full size image CONTEMPORIST is a celebration of contemporary culture, focused on architecture, design, art and travel.
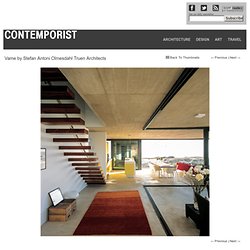
Are you interested in submitting your work or press release? © CONTEMPORIST ENTERPRISES | Terms of Use | Privacy Policy. Hh_210314_05. Get our daily newsletter: Hazukashi House by Alts Design Office Back To Thumbnails ‹– Previous | Next –› Ma_130314_22. Get our daily newsletter: 355 Mansfield by Amit Apel Design Back To Thumbnails ‹– Previous | Next –› Wooden strips coil around staircase at Strasbourg restaurant. A spiral of wooden strips surrounds a staircase in the restaurant of this Strasbourg hotel, designed inside a former equestrian academy by Paris studio Jouin Manku (+ slideshow). Patrick Jouin and Sanjit Manku of Jouin Manku overhauled the eighteenth-century building that previously functioned as the royal stud to create the 55-room Les Haras de Strasbourg hotel and adjoining restaurant.
"The interior design for the hotel and brasserie is characterised by its authenticity and modernity," said the designers. "A particular idea of luxury and comfort inspired by the equestrian world, restrained and subtle. " Oak elements encircle the curving staircase linking the two floors of the brasserie, forming handrails on one side and a balustrade round the top of the void. The staircase sits between a circular bar and open kitchen at the entrance level, where informal seating and a few dining table are located. Glebe-House-by-Nobbs-Radford-Architects-extends-a-Sydney-residence_dezeen_6.jpg (Image JPEG, 468 × 558 pixels) We_210214_08. Ke_310114_05. Get our daily newsletter: Kessel-Lo House by NU Architectuuratelier Back To Thumbnails ‹– Previous | Next –›
Un claustra sur-mesure - Un loft atypique mais fonctionnel. Capture-d’ecran-2013-06-09-a-22.01.34.png (Image PNG, 614 × 613 pixels) The_090114_010. Get our daily newsletter: House THE by n-lab Architects Back To Thumbnails ‹– Previous | Next –› Click here to view the full size image CONTEMPORIST is a celebration of contemporary culture, focused on architecture, design, art and travel. Are you interested in submitting your work or press release? © CONTEMPORIST ENTERPRISES | Terms of Use | Privacy Policy. Lh_311213_08. Get our daily newsletter: Wooden spiral staircase by Paul Coudamy. French designer Paul Coudamy has designed this wooden spiral staircase for a private home in Paris, France. Design: Paul Coudamy Photography: Benjamin Boccas.
Fh_071213_08. Ts_051213_07. Get our daily newsletter: Rest House by Tim Spicer Architects and Col Bandy Architects. _Jaffa-House-by-Pitsou-Kedem_21.jpg (Image JPEG, 468x702 pixels) _Jaffa-House-by-Pitsou-Kedem_11.jpg (Image JPEG, 468x334 pixels) _Jaffa-House-by-Pitsou-Kedem_10.jpg (Image JPEG, 468x702 pixels) Panorama House with a slide by Moon Hoon. The latest building to feature an indoor slide is this South Korean house by Seoul studio Moon Hoon, where a wooden slide is slotted into a combined staircase and bookshelf (+ slideshow).
Named Panorama House, the three-storey residence is home to a family of six in North Chungcheong Province. The clients had asked Moon Hoon to include various spaces where their four children could play, so the architects designed a house where different floors belong to different residents. Bookshelf staircases archive. Ph_150413_20. Get our daily newsletter: Wc_230413_28. ATT00003. 1m2-by-eestairs-the-semi-spiral-staircase-for-2009-and-beyond-large4. The brick loft. Sandrini-scale-metal-spiral-staircase-design-1. _House-N-by-Maxwan_15.jpg (Image JPEG, 468x680 pixels) Wareemba House by carterwilliamson. Carterwilliamson have designed the Wareemba House in Sydney, Australia. Project description This is an alterations and additions project to a single corridor federation workman’s cottage. The brief was to make a family home for a family with 3 children.
Removing the dark small living areas and kitchen, and replacing with a contemporary light filled and airy rear. services have been moved to the middle of the plan, the kitchen liberated to be the social hub of the home. Living areas open onto the rear garden and courtyards to take advantage of Sydney’s temperature, almost sub tropical climate. Design: carterwilliamson Photos and Styling by Castle + Beatty.