

Black Metal Siding Covers The Peaked Roof Addition On This Home Remodel. Studiofour has designed the remodel and addition of an existing Federation home in Australia.
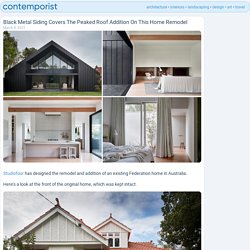
Here’s a look at the front of the original home, which was kept intact. Stepping inside, new minimalist lighting and wood flooring have been added to the entry hallway. In the front sitting room, there are stained glass bay windows and a brick fireplace with firewood storage and bookshelves. A Contemporary Remodel For A Lakeside Home In Washington State. January 8, 2020 Architecture firm Olson Kundig, has designed the remodel of a dated “log cabin” inspired ranch house and created an open, flexible and view-oriented home for an active young family.
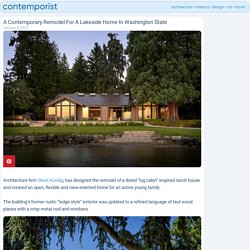
The building’s former rustic “lodge style” exterior was updated to a refined language of taut wood planes with a crisp metal roof and windows. The Treetops House by Specht Architects. Photography by Casey Dunn Specht Architects have completed the renovation of a 1955 suburban ranch home in Austin, Texas, that also included a new second storey addition.
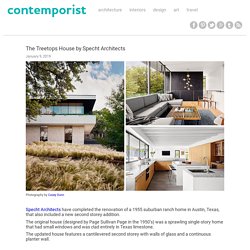
The original house (designed by Page Sullivan Page in the 1950’s) was a sprawling single-story home that had small windows and was clad entirely in Texas limestone. The updated house features a cantilevered second storey with walls of glass and a continuous planter wall. Inside a double-height vaulted entryway with a shou sugi ban accent, welcomes guests and guides them to the various areas of the house. The lower floor of the home is where you’ll find the large kitchen with countertop-height serving windows that open out onto a pool terrace and entertaining area. Board & Vellum Have Designed A Backyard Reading Retreat In Seattle.
Photography by Andrew Giammarco Photography.
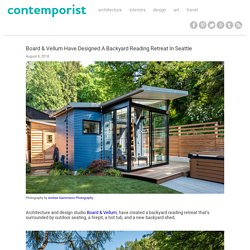
This Modern Floating Villa Found A Place To Call Home On A River In The Netherlands. Photography by Eva Janssens vanOmmeren-architecten have designed ‘Haarlem Shuffle’, a modern floating villa that’s located on a river near the historic city centre of Haarlem in The Netherlands.
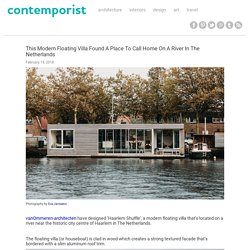
The floating villa (or houseboat) is clad in wood which creates a strong textured facade that’s bordered with a slim aluminum roof trim. Hidden behind the exterior door is an interior door with a built-in window. Before And After - A Victorian Townhouse Redesign In North London. LLI Design have recently completed the contemporary redesign of a Victorian townhouse in Highgate, a residential area of North London.
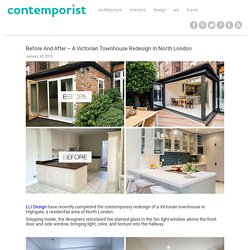
Stepping inside, the designers reinstated the stained glass in the fan light window above the front door and side window, bringing light, color, and texture into the hallway. On the main floor of the home, there’s two connecting reception rooms that were updated with bespoke joinery, light greyed oak parquet floors and traditional white marble fireplaces, one of which has a wood burning stove installed. The original kitchen extension was rather dark, with a wall of folding sliding doors on one side at the back that looked out to the garden. To add additional light to the space, the designers fabricated bespoke metal brackets from which to suspend 3 glass pendant lights which hover over the counter.
This Small Apartment In Brazil Has A Bedroom Hidden Behind A Sliding Wall. Photography by Maíra Acayaba Estúdio BRA have renovated a small apartment in Sao Paulo, Brazil, that’s just 409 square feet (32m2).
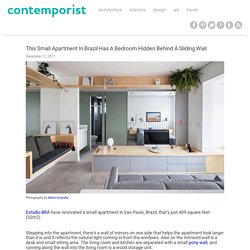
Stepping into the apartment, there’s a wall of mirrors on one side that helps the apartment look larger than it is and it reflects the natural light coming in from the windows. Also on the mirrored wall is a desk and small sitting area. This Private Gym Is Surrounded By A Forest. Olga Vetosheva and Eduard Zakharov of HOROMYSTUDIO have designed this modern gym located within the forest near Saint-Petersburg, Russia.
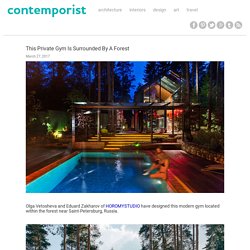
Surrounded by mature trees, the gym (or sport pavilion), has an outdoor area with a pool and sun deck. The stairs that separate the pool from the gym have built-in decorative planter boxes and hidden lighting means the space can be used at night. Another feature that’s been included in the covered outdoor area is a decorative screen that has an artistic leaf pattern that lights up.
A Contemporary Renovation For A 1920s Home In Phoenix, Arizona. Photography by Jason Roehner This home, originally built as a duplex back in 1927, has been transformed into a bright and airy contemporary family home.
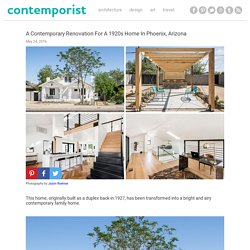
Design firm Knob Modern Design partnered with investor Dana Martin, to bring this Phoenix, Arizona home back to life. This San Francisco Home Is An Urban Oasis For A Family Of Four. Photography by Bruce Damonte “Give us an urban oasis, something minimal and modern but warm with a seamless flow from inside to out”, that was the mandate from the clients, a family of four, to the architect, for this San Francisco home remodel.
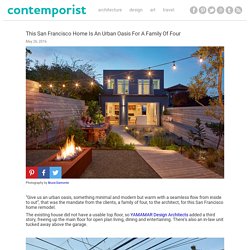
The existing house did not have a usable top floor, so YAMAMAR Design Architects added a third story, freeing up the main floor for open plan living, dining and entertaining. There’s also an in-law unit tucked away above the garage. This home has made a place for itself next to a river in Patagonia. Photography by Alejandro Peral Remy Architects have designed this home in Patagonia, Argentina, that’s surrounded by forests and incredible views of the Limay River. The home, which has a large landscaped backyard, provides plenty of space for entertaining. Here’s a view of the pool. Stepping stones and wooden stairs connect the garden to the pool deck. At night, the home, pool and landscaping are all lit up. Welcoming you to the home, is a large over-sized 4 meter (over 13 feet) main door, made with local Lapacho wood.
A contemporary renovation for a 16th century barn in Sheffield, England. Photography by Andy Haslam Snook Architects have designed the renovation of a barn, originally built in the late 16th century, transforming it into a contemporary home in Sheffield, England. The cozy living room has a large picture window, with views of the outside.
The stone fireplace adds a touch of earthy warmth to the space. On the other side of the stone wall, is the dining and kitchen area. This Victorian-era home has been transformed for contemporary living. Design by t have completed the transformation a single story Victorian-era home in Melbourne, Australia, into a bright and airy two story contemporary home. The designer’s description. An Old Building In Tuscany Gets A Contemporary Interior. Roy David Studio have completed the transformation of an old stone stable, in Marche di Fermo, Italy, into a holiday home with a contemporary white interior. The project description Motelparo villa is located in the romantic landscape of great Tuscany.
Before & After – The Transformation Of A Split-Level House By Ami McKay. Interior designer Ami McKay has transformed a dated 1980’s split level home in Vancouver, Canada, into a bright and open contemporary home. Working with her clients, Ami was able to help them discover their preferred design aesthetic of “colorful modern,” and find a home that they could make their own. A “Simple Modern” Home For A Family In Kansas City. The House An Architect Designed For His Sister. RILEY Architects designed their first west coast project, the Keystone Ave Residence in Culver City, California. The architect’s description After establishing RILEY in New York City, Noah moved to Los Angeles to build a house he had designed for his sister and brother-in-law.
MAA Architects Design A Houseboat In London’s River Thames. This houseboat, designed by MAA Architects, and currently moored in England’s River Thames, next to Taggs Island, is for sale. The contemporary houseboat is almost completed, but has purposely been left unfinished, so the new owners can complete it to their own taste.
Beach house. Flat/Loft. Pierres apparentes. Renovations/Extensions. Summer Houses. This Apartment’s Owner Asked Designers To Create A “Cozy Open Space” 2B.group designed this apartment in Odessa, Ukraine, to be a cozy, yet open space for their client. The designer’s description Design project of the apartment has been developed at the end of 2011. After that we have been working on its realization avoiding bringing any changes into its original planning and design.
The owner of the apartment requested to create cozy open space for herself and for hosting guests. The architects planned the apartment using minimum doors or walls and at the same time suggesting effective solutions for all apartment zones, which in this object included living room, kitchen, bedroom, master and guest bathrooms. This apartment does not have any halls. The authors of the project tried to keep the most of air of the open space. Architects: 2B.group | Slava Balbek, Olga Bogdanova, Nadya Chabanny Photographs: Andrey Bezuglov, Slava Balbek. Pipkorn & Kilpatrick Design The Interior Of A Houseboat On Lake Eildon.
. Sands Point House by Ole Sondresen. Architect Ole Sondresen has designed the contemporary renovation and addition to a 19th century farmhouse on Long Island in New York. Three Townhomes Replace One House In This Seattle Neighborhood. Malboeuf Bowie Architecture designed three townhomes in Seattle, Washington, that fit on a lot that once had just a single family home. The architect’s description In a time of rising land prices and energy costs, these three townhomes fit on what was an underutilized single family home lot in the Capitol Hill neighborhood of Seattle. Each of the houses in the overall project is unified and distinct, each structure is composed as a unit, and each home is clearly distinguished. In this way it simultaneously offers levels of community, diversity, and individuality. The interiors are stacked by use. The upper floor is reserved for the private bedrooms and access to the green roof decks. Glazing frames the views of the Cascades and Lake Washington to the west and downtown Seattle to the east.
Architect: Malboeuf Bowie Architecture. House Of Four Houses By PROD. Three Trees House by DADA & Partners. A Contemporary Extension To A 1930s House In North London. Jones Associates Architects have completed an extension to a 1930s house in North London, that adds light and extra living space for their clients, a family of 6. Before & After – A “Gentle” Contemporary Update Of A 1914 Craftsman Home. This Small Apartment In New York Has A Moving TV Wall. Yorkville Apartment Interior by Cecconi Simone.