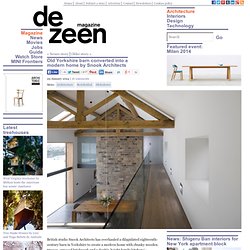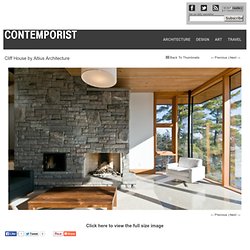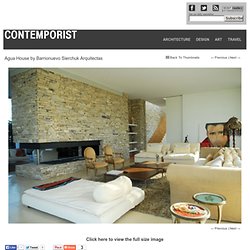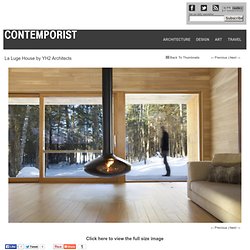

Old Yorkshire barn converted into a modern home by Snook Architects. British studio Snook Architects has overhauled a dilapidated eighteenth-century barn in Yorkshire to create a modern home with chunky wooden trusses, exposed brickwork and a double-height family kitchen (+ slideshow).

Cat Hill Barn was first built as an agricultural shed, but had been abandoned for years and was on the brink of ruin after previous owners had inserted a truss structure that was too weak to support the roof, causing the outer walls to bow. Snook Architects was tasked with rebuilding the internal structure and roof of the barn, removing a floor added previously by a local architect, and transforming the space into a two-storey family home.
"Structurally the building was in a worse state than we first anticipated," architect Neil Dawson told Dezeen. "As well as removing the entire roof, which frankly was on the verge of collapse, we ended up having to secure all external walls by means of a steel structural frame that sits within the existing masonry. " Cat Hill Barn. Ch_291213_10. Get our daily newsletter: Cliff House by Altius Architecture Back To Thumbnails ‹– Previous | Next –› Click here to view the full size image CONTEMPORIST is a celebration of contemporary culture, focused on architecture, design, art and travel.

Ah_180313_10. Get our daily newsletter: Agua House by Barrionuevo Sierchuk Arquitectas Back To Thumbnails ‹– Previous | Next –› Click here to view the full size image CONTEMPORIST is a celebration of contemporary culture, focused on architecture, design, art and travel.

Ll_020114_012. Get our daily newsletter: La Luge House by YH2 Architects Back To Thumbnails ‹– Previous | Next –› Click here to view the full size image.
