

This 140 square foot micro-apartment is a prototype for student housing. The University of British Columbia in Vancouver, Canada, has created a prototype for student housing, as a solution to making housing more affordable for students.
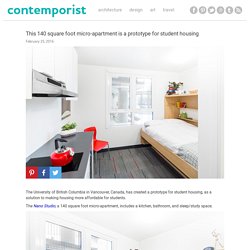
The Nano Studio, a 140 square foot micro-apartment, includes a kitchen, bathroom, and sleep/study space. The bed folds up and gives you access to a work desk. The large work desk is perfect for studying. This rooftop garden in New York is like a meadow in the sky. Photography by Matthew Williams With amazing views of the Brooklyn Bridge and Manhattan, this nearly 6000 square foot rooftop garden is an incredible place to get away from the hustle and bustle of busy Brooklyn in New York.
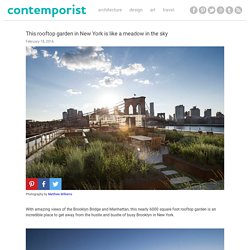
Completed by landscape architecture firm James Corner Field Operations, the garden is located on top of a seventeen-story apartment complex, designed by Leeser Architecture, and developed by Two Trees Management. The rooftop is home to several different seating areas, all with amazing views of the Brooklyn Bridge, Manhattan Bridge, East River, and Manhattan Skyline. People Become The Attraction In This Underwater Oxygen Bar. Sub Sea Systems have created Clear Lounge, the world’s first underwater oxygen bar, located in Cozumel, Mexico.
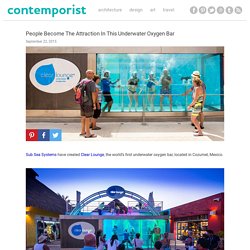
“We’re excited to introduce such an innovative underwater attraction,” said Jim Mayfield, Sub Sea Systems’ President. “We see experiences as one of the hottest trends in entertainment. Clear Lounge is truly a unique social novelty. It’s incredibly fun, memorable, and an activity guests are excited to share and talk about.” About the experience Clear Lounge immerses guests in the experience of breathing enriched oxygen while playing games in a 13,000 gallon, high-tech, freestanding aquarium. A bartender entertains participants during the 20-minute underwater experience with activities including jenga, write-on message boards, and target practice with high-powered bubble guns. This City Hall In Belgium Is Covered In A Patchwork Of Greenwall Squares. Frederic Haesevoets Architecture have designed the City Hall of Herstal in Belgium, which is covered in a patchwork of mini greenwalls.
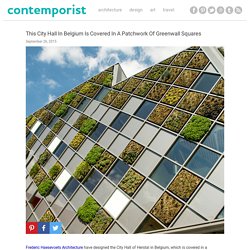
Photography © Christophe Vootz.
Gymnasium. Housing. Hotels. Labyrinth. Library. Museum. Offices. Parking. Restaurant / Coffee Shop. Schools. Showroom. Stores. Strange but fun. Street improvements. Caballeriza la Solana by Nicolas Pinto da Mota. Perforated walls and sliding timber doors feature in this stable in Uruguay by architect Nicolas Pinto da Mota (+ slideshow).
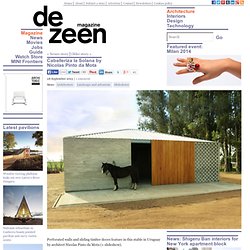
Nicolas Pinto da Mota designed the stable for the owner of a horse farm in Soriano, western Uruguay. Wooden beams are left exposed on the underside of a gently sloping steel roof, which shelters eight concrete horse pens and a central corridor. A veterinary area and a storage room for saddles are located at one end of the building, along with extra storage space. Narrow timber doors are set at intervals along the concrete brick walls of the building, giving each horse a direct exit to the paddocks outside.
"Measurements, sizes, provisions and heights are a consequence of the needs thoroughbred horses have to circulate and move," architect Nicolas Pinto da Mota said. ARCHIST CITY – Des maisons inspirés par les grands artistes de l’art contemporain. S top 10 bamboo architecture projects. As part of our series focusing on the rising popularity of bamboo, here is a countdown of the ten most popular bamboo architecture projects on Dezeen, including a cafe, houses and a theatre as well as work by Kengo Kuma and Vo Trong Nghia (+ slideshow). 1.
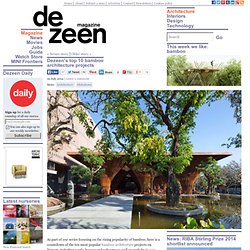
Bamboo Courtyard Teahouse by HWCD Associates Most popular among Dezeen readers is this floating tea house in Yangzhou, by Chinese architects HWCD Associates, which is organised in asymmetric cubes that sit on a lake. "The tea house is known as the bamboo courtyard as it mainly uses bamboo to create an interesting play of vertical and horizontal lines," said the architect. "In some spaces, the vertical and horizontal elements intensify to form a psychedelic perspective, evoking a profound sensory perception.
" 2. Second most popular is this waterside cafe with striking bamboo columns by Vo Trong Nghia, who featured in our series of interviews with architects from the new bamboo movement this week. 3. 4. 5. 6. 7. 8. 9. 10. René van Zuuk creates wavy pier for a Dutch lake. A huge lightbox is wedged underneath a wave-shaped viewing platform at the end of this pier, designed by Dutch architect René van Zuuk for a lake in the city of Almere (+ slideshow).
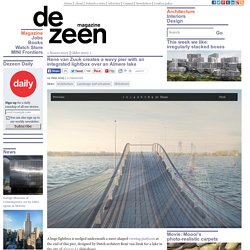
The 200-metre-long pier was created by René van Zuuk Architekten for the Weerwater lake in Almere – one of the largest planned cities in the Netherlands, built on a reclaimed landmass across the water from Amsterdam. White, green and red lights were installed below a viewing point that rises towards the waterfront – a reference to the navigation lights on a boat that indicate port, starboard and stern. Almere was established in the 1960s when land was reclaimed from Lake IJssel, and is surrounded by water on three sides with a carefully laid out urban plan.