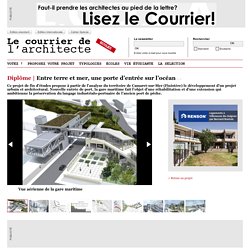

West End Ferry Terminal / Cox Rayner Architects. Architects: Cox Rayner Architects Location: West End, Brisbane, Australia Client: Brisbane City Council Project Year: 2010 Photographs: Christopher Frederick Jones, Ross Pottinger The West End Ferry Terminal is a small project that was designed to simultaneously generate a new typology for Brisbane’s Citycat Terminals and act as a sheltered social gathering space at the end of one of Brisbane’s historic riverfront parks, one endeared in the hearts of the West End community.
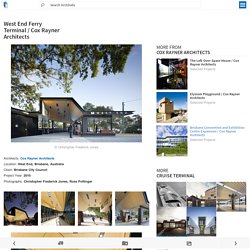
As a result, the whole conception of the terminal was subject to many community consultation events, most originally opposing removal of an existing brick post-war facility which had insurmountable CEPTED issues. The terminal simply responds to its core role as conduit from bus station to ferry pontoon, rising as a spinal volume to accentuate its connectivity. The terminal utilises low embodied energy materials and is designed to maximise both solar and storm protection.
KPMB Architects wins the Jack Layton Ferry Terminal and Harbour Square Park competition. Waterfront Toronto, in partnership with the City of Toronto today announced that KPMB Architects + West 8 + Greenberg Consultants is the winning team of the Jack Layton Ferry Terminal and Harbour Square Park Innovative Design Competition.
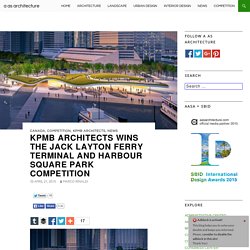
The goal of the competition was to create an inspiring vision for the long-term transformation of the area. The winning design is subject to approval by Waterfront Toronto’s Board and the City of Toronto. The winning design from KPMB Architects + West 8 + Greenberg Consultants will be used to create a unifying and inspiring Master Plan for the revitalization of the Jack Layton Ferry Terminal and Harbour Square Park that can be phased in over time, as funding and budget become available.
The vision for the area will result in a welcoming gateway to the Toronto Islands – one of the City’s most unique and cherished parks – with amenities and infrastructure to support the approximately 1.3 million visitors who use the ferry each year. AK-Carnet-Gare-de-Croisieres. Cruise Ship Terminal in the Port of Seville / Hombre de Piedra + Buró4. Cruise Ship Terminal in the Port of Seville / Hombre de Piedra + Buró4 Architects Location Port de Séville, 41011 Seville, Sevilla, Spain Architect in Charge Buró 4 Arquitectos Jesús Díaz Gómez, José Luis Sainz-Pardo Prieto-Castro, Ramón de los Santos Cuevas Rebollo, Jorge Ferral Sevilla Architect in Charge Hombre de Piedra Juan Manuel Rojas Fernández, Laura Domínguez Hernández Design Team Juan Manuel Rojas Fernández, Jesús Díaz Gómez , José Luis Sainz-Pardo Prieto-Castro, Ramón de los Santos Cuevas Rebollo, Jorge Ferral Sevilla, Laura Domínguez Hernández, Francisco Javier Carmona Stamatis Zografos , Cristiano Rossi, Angelene Clarke Area 508.0 sqm Project Year 2013 Photographs Quantity Surveyor Manuel J.
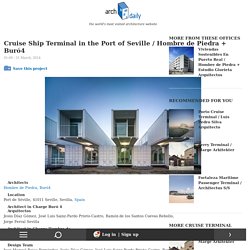
Cansino Conejero More SpecsLess Specs. Docks In Aviles Port / [baragaño] Architects: [baragaño] Location: Avilés, España Collaborators: Estudios y Proyectos Developer: ArcelorMittal, AGP Builder: Conrado Antuña, Arcelor Construcción Budget: 1,212,275.70 euros Area: 3220.0 sqm Project Year: 2008 “If you want to build a boat, don’t start looking for wood, cutting planks or distributing the work, first you have to remind in men the longing of sea, free and wide” Antoine de Saint-Exupéry A privileged location in the Aviles harbour sited in front of the city.
![Docks In Aviles Port / [baragaño]](http://cdn.pearltrees.com/s/pic/th/docks-in-aviles-port-baragano-118263015)
An industrial landscape with ArcelorMittal´s factory as main character. Because of the fast growth of the city, the new plan for the harbour and neighbour building from Oscar Niemeyer, we are invited to propose an alternative to the existing project, a conventional industrial storage, with 120 m of facade to the city, this was the starting point. Cruise Ship Terminal in Bilbao / [baragaño] Architects: [baragaño] Location: Bilbao, España Architects: [baragaño] Architects In Charge: Sergio Baragaño , David García , Mario Hernáez , Enrique Muga , Joseba Ugarte Project Team: Ana López, Inés Suárez, Verónica Carreño Area: 1482.0 sqm Project Year: 2010 Photographs: Mariela Apollonio From the architect.
![Cruise Ship Terminal in Bilbao / [baragaño]](http://cdn.pearltrees.com/s/pic/th/cruise-terminal-baragano-118262791)
The Port of Bilbao, launches a competition at the end of 2009 in order to build the new Terminal of Cruise ships in Bilbao. KPMB Architects wins the Jack Layton Ferry Terminal and Harbour Square Park competition. 1538 632 150121futurpolepassagersportsete. Gare Maritime de Tanger - du Besset Lyon architectes. Maître d’Ouvrage : TMSALocalisation : Tanger (Maroc)Concours : 2007Programme : Gare maritimeSurface : 9 114 m2Montant des travaux HT : 10.2 M€ ht Dès l’abord le paysage splendide s’impose, où la mer, l’horizontale, butte sur les formes sculpturales d’une topographie remodelée par d’immenses infrastructures.
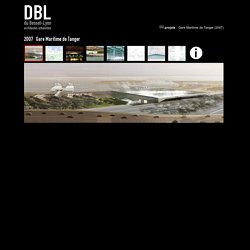
Afin d’imposer sa stature d’acteur de premier plan au sein de cette magnifique dramaturgie où se mesurent l’eau, le relief et l’ingéniosité humaine, la gare maritime devra recomposer à son avantage les rapports qu’entretiennent ces trois éléments. Cette nouvelle combinaison se manifestera immédiatement, à l’instar du paysage. Quelles sont relations d’évidence qu’entretiennent la gare et les trois composantes du grand paysage ?
Le Courrier de l'Architecte. Ce projet de fin d’études propose à partir de l’analyse du territoire de Camaret-sur-Mer (Finistère) le développement d’un projet urbain et architectural.
