

ARQUITECTO ZARAGOZA - MAGÉN ARQUITECTOS ZARAGOZA.
Architecture // news // daily @ archiCentral - Part 2. As human beings, our instinctive need forces us to find safe ways to live and shelter.
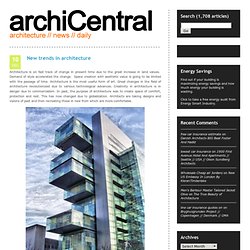
Psychological studies unveil that this is caused by a survival method. Our number one priority as living things is to remain safe and far away from any significant danger. The Creative Community: How Three Communities Used Art to Build a Future. ¿ARQUITECTURA PARA TODOS LOS PÚBLICOS? Miguel Crespo Picot. Arquitecto. Miguel Crespo Picot es usuario de addtiva a través de ZOOCO ESTUDIO.
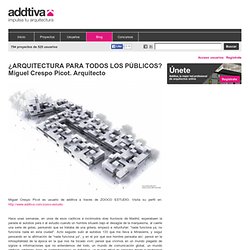
Visita su perfil en: Hace unas semanas, en unos de esos caóticos e incómodos días lluviosos de Madrid, esperabaen la parada el autobús para ir al estudio cuando un hombre situado bajo el desagüe de la marquesina, al caerle una serie de gotas, pensando que se trataba de una gotera, empezó a refunfuñar; “nada funciona ya, no funciona nada en esta ciudad”. Acto seguido subí al autobús 133 que me lleva a Mirasierra, y seguí pensando en la afirmación de “nada funciona ya”, y en el por qué ese hombre pensaba así; pensé en la inhospitalidad de la época en la que nos ha tocado vivir; pensé que vivimos en un mundo plagado de signos e informaciones que no entendemos del todo, un mundo de comunicación global, un mundo artificial, arbitrario, lleno de contradicciones; en definitiva, un mundo difícil de entender donde lo tradicional desaparece, en el que para mucha gente “nada funciona ya”……
Navegando la Arquitectura. El Portal de la Construcción Sostenible. TIPO DE EDIFICACIÓN TIPO DE PUERTA ANCHO MÍNIMO. Reglamento de Construcciones para el Municipio de Acapulco de Juárez, Guerrero.

Landscape Is Our Sex: Observations on Buildings and Landscapes: Places: Design Observer Mobile. Essay: David Heymann Tough love in a gray suit.
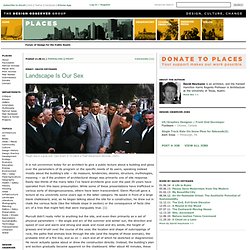
Cary Grant in To Catch a Thief (Paramount Pictures, 1955). It is not uncommon today for an architect to give a public lecture about a building and gloss over the parameters of its program or the specific needs of its users, speaking instead mostly about the building's site — its measure, tendencies, desires, structure, mythologies, meaning — as if the problem of architectural design was primarily one of site response. Landscape Optimism: Chris Reed on Landscape Urbanism. Interview: Quilian Riano Chris Reed.
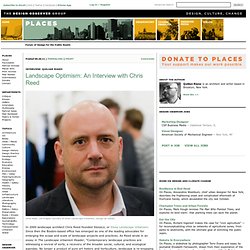
[All images courtesy of Stoss Landscape Urbanism, except as noted] Courtyard Design and Landscaping Ideas. Courtyard is a fun nook within your home that gives you the taste of the outdoors and yet offer the privacy of a normal room within your home.

Sky really IS the limit when it comes to courtyard and landscaping ideas since the only requirement is to create complete serenity and space for relaxation! These spaces are usually created in the backyard, between two buildings or in the center of a building. Here is a quick video that walks you through the workflow involved in the design of a typical courtyard landscape. As usual, scroll for plenty of inspiration.
_contents. AUD : Degrees & Programs : Ph.D. in Architecture. Advanced academic program in Architecture oriented toward research and teaching. 6 years Degree Conferred: Ph.D. in Architecture The Ph.D. degree is appropriate for those students who wish to engage questions in the discipline of architecture at the highest levels of academic scholarship.
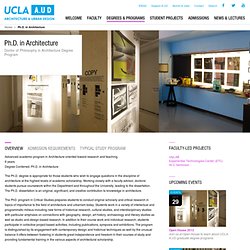
Working closely with a faculty advisor, doctoral students pursue coursework within the Department and throughout the University, leading to the dissertation. Find Overseas Jobs and Employment, International Careers and Contracts and... - StumbleUpon. World's Best Architecture Firms. Connecting Architects Since 1997 - StumbleUpon. Graduate Urban Design. Pratt Institute is a specialized university with 4500 students in undergraduate and graduate programs in the fine arts, design, fashion, architecture, and information and library science.

The main campus is on 25 acres near downtown Brooklyn. The six studio-based programs in the School of Architecture are situated one block from the central campus mall in Higgins Hall, a recently renovated state-of-the-art studio building. The entire building complex includes a 250-seat auditorium, multi-media rooms, classrooms, offices, studio, and extensive production and computer labs.
Many of the School of Architecture's programs are very highly ranked both regionally and nationally. The Bachelor of Architecture program has been ranked among the top fifteen programs in the Unites States by DesignIntelligence every year since 2000. The Manhattan Campus houses three programs from the School of Architecture in the distinguished 14th Street facility near the corner of 7th Avenue.
City and Regional Planning. Pratt Institute is a specialized university with 4500 students in undergraduate and graduate programs in the fine arts, design, fashion, architecture, and information and library science.

The main campus is on 25 acres near downtown Brooklyn. Architecture and design - StumbleUpon. DETAIL daily - the architecture and design blog. Muji: Getting the most out of a tiny plot All photos: Muji The Japanese Muji design label enjoys success with its minimalist products all over the world.

Revista D+A, Diseño y Arquitectura, Santiago, Chile. Las claves de la Arquitectura. Digital Archive of European Architecture - StumbleUpon. Pesaretabrizi - Architecture of IRAN during Islamic times - StumbleUpon. Update: Living Foz / dEMM Arquitectura. We recently received new photographs by FG+SG – Fernando Guerra, Sergio Guerra of Living Foz. We featured this project back in February, and has been recently award a 2011 Emirates Glass LEAF Award. “The Emirates Glass LEAF Awards honour the architects designing the buildings and solutions that are setting the benchmark for the international architectural community.” New photographs after the break. Original ArchDaily feature. Architects Collective - Wien - Architects. Residencia Par 5. The Concave House / Tao Lei Architect Studio - model (87439) - ArchDaily. This Foyer is going to be Epic. I don’t think you understand what I’m telling you.
I’m not trying to open the door here. I’m trying to open your mind. It’s a simple problem really. Just keep the rain off of them as they enter the building.
Urbanista. Interviews/talks.