

Finca en Extremadura / Ábaton Arquitectura. Finca en Extremadura / Ábaton Arquitectura Arquitectos Ubicación Guijo de Santa Bárbara, Cáceres 10459, Spain Área 332.0 m2 Fotografías Superficie del Terreno 5 há Construcción Ábaton Arquitectura Interiores Ábaton Arquitectura con la colaboración de BATAVIA Más informaciónMenos información Descripción de los arquitectos.
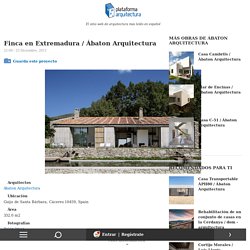
A continuación la memoria, por los arquitectos. Enclavada en un privilegiado entorno de la provincia de Cáceres, el objetivo era transformar un establo abandonado en una vivienda familiar mediante la rehabilitación integral, coherente y respetuosa con el entorno. Este trabajo pretende mostrarse como una no intervención en el territorio y reconoce la preexistencia como una sabia posición del ser humano en la naturaleza. Tras analizar las tipologías del entorno, la orientación –sur- la posición de la edificación -al abrigo de la sierra de Gredos- se reconoce en esta arquitectura rural una pieza mucho más inteligente de lo que a simple vista pueda parecer. Green Box on Architizer.
Museum of Ocean and Surf / Steven Holl Architects + Solange Fabiao. Architects: Steven Holl Architects, Solange Fabiao Location: Biarritz, France Architects: Steven Holl Architects + Solange Fabiao Area: 50859.0 ft2 Photographs: Iwan Baan, Courtesy of Steven Holl Architects From the architect.
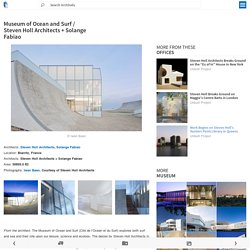
The Museum of Ocean and Surf (Cité de l’Océan et du Surf) explores both surf and sea and their role upon our leisure, science and ecology. The design by Steven Holl Architects in collaboration with Solange Fabiao is the winning scheme from an international competition that included the offices of Enric Miralles/Benedetta Tagliabue, Brochet Lajus Pueyo, Bernard Tschumi and Jean-Michel Willmotte.The Museum of Ocean and Surf will open to the public this coming June 25th.
Office Solvas / GRAUX & BAEYENS architecten. Office Solvas / GRAUX & BAEYENS architecten. Grout, House and Brussels. Grout, House and Brussels. Dekleva gregorič arhitekti » compact karst house. Location: Vrhovlje, Slovenia project date: 2011 – 2012 completion date: 2014 area: 92 m2 type: residential source: commission client: B Pertot photos: Janez Marolt, marolt-photograpy project team: Aljoša Dekleva, Tina Gregorič, Lea Kovič, Vid Zabel awards: WAN House of the Year 2015 Golden Pencil 2015 AR House Award 2015, commended Best architects 16 Award for the single family homes category European Union Prize for Contemporary Architecture: Mies van der Rohe Award 2015, nominated Architizer A+ Awards 2015 for the Residential: Private House (XS <1000 sq ft) category, finalist The region of the Karst was once covered with Oak trees that Venetians extensively used to build up the City on water.
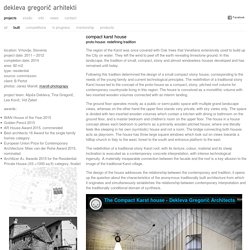
They left the wind to peel off the earth revealing limestone ground. Contemporary wooden house in Norway offers an impressive mountain panorama / fanrto.com. Located near the village of Geilo Norway, in Havsdalen, Buskerud, a modern wooden house with floor to ceiling windows gable is the place where tradition and modernity meet.
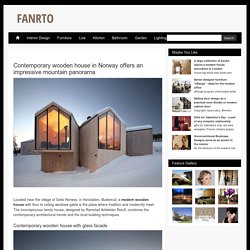
The inconspicuous family house, designed by Ramstad Arkitekter Reiulf, combines the contemporary architectural trends and the local building techniques. Scandinavian wooden hut Havsdalen Søren Nielsen Harder The modern house consists of 4 separate building volumes, all aligned differently and thus adapts to the natural conditions of the site. Casa Tmolo. Hotel Kirkenes / Rintala Eggertsson Architects. Architects: Rintala Eggertsson Architects Location: Kirkenes, Norway Architect: Sami Rintala Construction team: Sami Rintala, George Lovett (architecture student, University of Sheffield, UK), Borghild Hulsvik (architecture student, Bergen Architect School), Anne Kathrine Vabø (architecture student, Bergen Architect School) Client: Pikene på Broen, Via Travels Materials: Wood, Bricks and Steel Wires Dimensions: 6m (long) x 2,5 m (width) x 5 m (height) Sponsors: Nicopan/ windows, Jotun/ paint Area: 0.0 sqm From the architect.
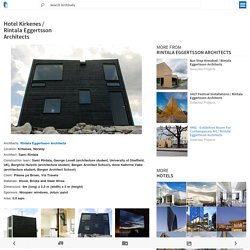
Kirkenes is a city of 6000 inhabitants (ca. 9500 in the larger area) in North East Norway next to Russia. Far enough from the political and economical centers, such as capitals, bigger cities, giant business headquarter and cultural institutions, this Barents city has created its own way of international and dynamic interactivity on a grass root level in necessary everyday survival activity like fishing, constructing and tourism. Folding Screen, Rongbaozhai Western Art Gallery / ARCHSTUDIO. Architects: ARCHSTUDIO Location: Liulichang, Beijing Design Team: Han Wenqiang, Cong Xiao, Kong Lin Area: 400.0 sqm Project Year: 2013 Photographs: Wang Ning From the architect.
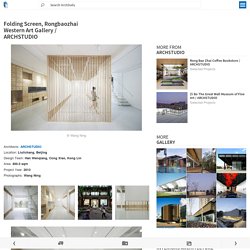
The project is located in Liulichang West St. in Hepingmen, Beijing. Liulichang is well known as a series of 2-storey traditional Chinese style housings with reinforced concrete structure and basements that sell various craftworks, artistry and antiques. They were built under the planning of the government about thirty years ago. Stonescape on Architizer. OKE / aq4 arquitectura. Architects: aq4 arquitectura Location: Calle Catalina Gibaja 10.
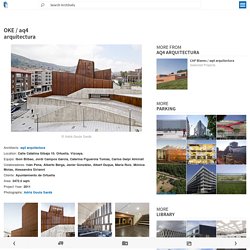
Ortuella. Vizcaya. House at the Lake of Constance / Tom Munz Architekt. Architects: Tom Munz Architekt Location: Wilenstrasse 8, 9322 Egnach, Switzerland Area: 856.0 sqm Project Year: 2015 Photographs: Katia Rudnicki From the architect.
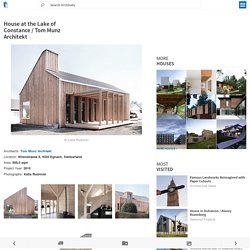
The building is located in the small village of Egnach in the hilly foreland of the Lake of Constance. The client purchased a property including a single-family house dating from the 1960s. The tight budget demanded an unconventional spatial approach as well as the use of alternative material solutions. Foundation and basement of the existing building could be kept and were complemented by a two story prefabricated wooden lightweight construction. The replacement displays high quality architecture in a distinct and functional form. Architect's Workshop / Ruetemple. Architects: Ruetemple Location: Moscow, Russia Architect in Charge: Alexander Kudimov, Daria Butahina Area: 35.0 sqm Project Year: 2015 Photographs: Courtesy of Ruetemple From the architect.
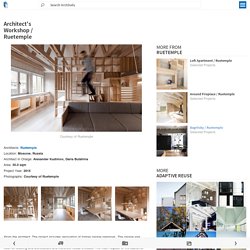
The project includes renovation of former garage premises. The garage was located in an extension to the house. The owner decided to give this space to his daughter, who is keen on drawing and architecture and therefore needs a studio. The main request of the customer was to arrange a working area and a lounge area. Concept Drawing and architecture require inspiration. 1) We cut open a false ceiling and unveiled a beautiful beam system. 2) Then we created a single piece of furniture forming functional areas and including a shelving unit, a work desk, a sofa group and a sleeping ledge. 3) Creative work requires variety and visual images. The mistress of the studio does a lot of drawing and the shelving unit was installed to this end. Lithuanian Hunting House / Devyni architektai. Architects: Devyni architektai Location: Sariai, Lithuania Architects in Charge: Jurgita Liubartaite, Arunas Skrolis Area: 100.0 sqm Project Year: 2015 Photographs: Augis Narmontas From the architect.
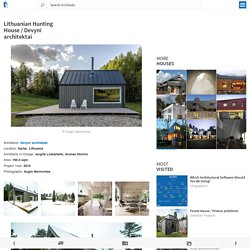
A shelter for a hunter's family leisure time is located on a small hill in the deep Lithuanian forest. The chosen location is retreated and surrounded by trees in order to give a chance to hear the real sound of the nature. A main inspiration of the concept was a client's hobby - hunting. The idea was to infuse a lifestyle of the family with an archaic conception - to eat what the nature provides and exchange it to products from neighbouring farms. For this reason, there were decided to use all local resources. The architecture of the building was design refusing all difficult design solutions that would require an interference of professional constructors in the process.
Housing Rehabilitation in La Cerdanya / dom - arquitectura. Architects: dom - arquitectura Location: La Cerdanya, Spain Architect in Charge: Pablo Serrano Elorduy Area: 603.0 sqm Photographs: Jordi Anguera Collaborators: Carlota de Gispert Interior designer: Blanca Elorduy From the architect. Wood warmth The project is located in a small village in La Cerdanya. Located on the north valley side and facing south, the dense rural core is formed by about 20 houses, is surrounded by fields and meadows where agriculture and farming are the main activities. Most buildings in the village are formed around an era.
Viennese Guest Room / heri&salli. Architects: heri&salli Location: Vienna, Austria Design Team: Wolfgang Novotny Project Year: 2015 Photographs: Hans Schubert From the architect. The architects’ studio heri&salli designed the VIENNESE GUEST ROOM for the Gegenbauer Vinegar Brewery in Vienna. They created guest rooms in 5 small apartments in a Viennese apartment building, with the bare minimum of intervention. The main and practically the sole piece of furniture is the so-called VIENNESE GUEST BED. Piled up squared timbers create a central sleeping area, the surrounding areas can also be used. Gabriela House / TACO taller de arquitectura contextual. Architects Location 97139 Merida, Yucatan, Mexico Project Area 85.0 m2 Project Year 2015 Photographs Project and Construction Team Carlos Patrón Ibarra, Alejandro Patrón Sansor, Ana Patrón Ibarra, Estefanía Rivero Jansen.
Site Area 300m2 From the architect. Gabriela House is a single family house located in an area in the process of urban development of the city of Merida, Mexico. The aim was to provide the user with a serene yet convenient haven, which had security considerations, thermal comfort and energy efficiency, and low cost of construction and maintenance. The house is tucked away from the street. This is the space before access to the house, which is accentuated by a water feature formed by an area of organic elements that works as a control for mosquitoes and provides oxygen by natural means to another area that is accessible for recreational use. Wood - Accoya Wood for Structural Applications from Accoya. Accoya® wood is the result of decades of research and development that has brought together a long-established, extensively proven wood modification technique and leading-edge patented technology – acetylation to create a high performance wood, ideal for outdoor use and challenging applications.
FagelCats – Accoya Structural used for apartments and care complex for elderly people in Amsterdam USES & APPLICATIONS- Structural Applications- Beams- Columns- Wood Trusses FEATURES- Wood sourced from sustainable forests - Manufactured using Accsys' patented modification process.- Its properties exceed all the best tropical hardwoods.- Uses less energy than cement, glass, steel and aluminium when utilised as a building material- Its manufacture emits less greenhouse gas than other major competing materials such as PVC, aluminium and unsustainably sourced tropical hardwoods- Outperforms aluminium, spruce and tropical hardwoods.
*Specific recommendations for your project are available upon request. Termitary House / Tropical Space. Termitary House / Tropical Space Architects Location Thanh Khê District, Vietnam Architects in Charge Nguyen Hai Long, Phan Quang Vinh, Tran Thi Ngu Ngon, Trinh Thanh Tu Area 80.0 sqm Project Year 2014 Photographs From the architect. The Termitary House was built in Da Nang, a central coastal city of Viet Nam. The climate in this area is rather extreme in the way it varies significantly between the sunny season and the rainy one. It is also influenced by a lot of tropical storms every year. House Linnebo / Schjelderup Trondahl arkitekter. Architects: Schjelderup Trondahl arkitekter Location: Holmenkollen, Oslo, Norway Area: 270.0 sqm Project Year: 2014 Photographs: Jonas Adolfsen Constructor: Komplett Bygg Østlandet AS Plumbing: Hagen VVS AS Electrical: Kindberg Elektro AS Steel and sheetmetalwork: Hågensen Blikk AS & Larsen Montasje AS Interior: Holmestrand Møbelsnekkeri AS Shou Sugi Ban cladding: Rennebu Sag og Trekultur AS From the architect.
The single family house is built on the very edge of the Oslo city limits with miles of dense forest behind it.