

Subway III on Behance. The Colorful Groninger Museum. Apos² Office in Bangkok. L’agence Apos² située à Bangkok a conçu ses propres locaux en choisissant une couleur dominante par pièce.
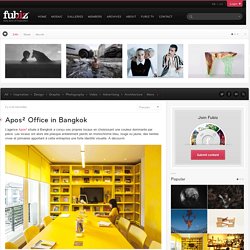
This Apartment Has a Giant Cage Inside! Unexpected Distorted Staircase. Dans la « House in Byobugaura » construite au Japon, les équipes de chez Takeshi Hosaka Architects ont conçu un escalier en colimaçon déformé des plus originaux.
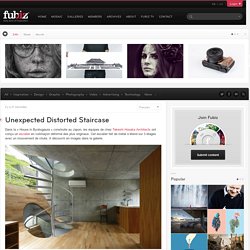
Cet escalier fait de métal s’étend sur 3 étages avec un mouvement de chute. A découvrir en images dans la galerie. Photos by KOJI FUJII / NACASA&PARTNERS. Lab Matic Studio Interior Design. Basé en Espagne, Lab Matic est un studio de design d’espace qui privilégie la beauté et la subtilité des graphismes, du design d’intérieur et des agencements.
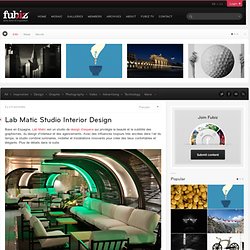
Avec des influences toujours très ancrées dans l’air du temps, le studio combine luminaires, mobilier et installations innovants pour créer des lieux confortables et élégants. Plus de détails dans la suite. Palacio Cibeles – Terraza. Le XIX. St. Linxspiration. Mondrian London Hotel. Le Design Research Studio vient d’achever la décoration du Mondrian London Hotel, sous la direction du designer anglais Tom Dixon.
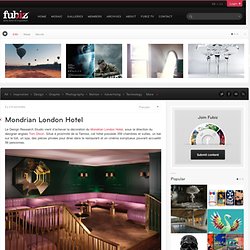
A Corporate Office in Mexico City that Looks Fun to Work At. Proving that working in a corporate office doesn’t have to suck, the new Grupo CP offices in the Polanco neighborhood of Mexico City are colorful and fun and look like they want to keep their employees energized.
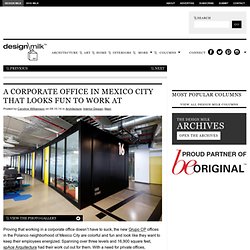
Spanning over three levels and 16,900 square feet, spAce Arquitectura had their work cut out for them. With a need for private offices, conference rooms, dining rooms, informal meeting rooms, a lobby, open areas, and a vestibule, to name a few, they created a cohesive and vibrant workplace thanks to the creativity of Pentágono Estudio, who lent their hand with custom furniture, graphics arts, and applications. Take a spin through the offices in this video: You’ll notice the fun graphics throughout and the use of bold, bright colors in each of the spaces.
The design teams didn’t just focus on color, sustainability was key in the design and they’re currently seeking LEED certification. I kind of want to make some string art now, don’t you? Photos by Adrenorama. A Renovated, Bauhaus-Style House in Hamble-le-Rice. This project, House in Hamble-le-Rice, consisted of a complete renovation, extension, and a roof terrace addition by LA Hally Architect.
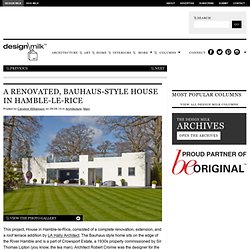
The Bauhaus style home sits on the edge of the River Hamble and is a part of Crowsport Estate, a 1930s property commissioned by Sir Thomas Lipton (you know, the tea man). Architect Robert Cromie was the designer for the group of homes, including this one, that overlooks the marina. The original home was in desperate need of repair and over the years it had been altered and lost its original charm. LA Hally Architect was hired to modernize the property while keeping the architecture original to the style and area. Extensions were needed for the kitchen and living areas to become an open floor plan kitchen, music room, and office, as well as the rooftop terrace that provides views of the marina.
Glass railings were used to keep the sight lines open to the water and they help give the space a clean, modern feel. Photos by Joel Knight. Café Ki. Tokyo-based design office id created a charming wooden garden, for coffee appreciation in its simplest form, for Café Ki.
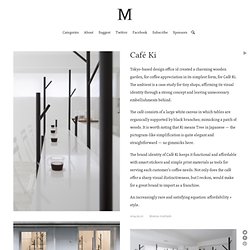
The ambient is a case study for tiny shops, affirming its visual identity through a strong concept and leaving unnecessary embellishments behind. The café consists of a large white canvas in which tables are organically supported by black branches; mimicking a patch of woods. It is worth noting that Ki means Tree in Japanese — the pictogram-like simplification is quite elegant and straightforward — no gimmicks here. The brand identity of Café Ki keeps it functional and affordable with smart stickers and simple print materials as tools for serving each customer’s coffee needs.
A Mexican Restaurant with a Colorful, Modern Twist. With an expanding restaurant empire, Fonda recently opened their third joint in Flinders Lane, Melbourne, Australia, that serves up fast and fresh Mexican food.
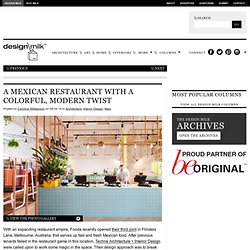
After previous tenants failed in the restaurant game in this location, Techné Architecture + Interior Design were called upon to work some magic in the space. Their design approach was to break down the large space into more intimate areas to make the customers feel more comfortable. Using bold and playful colors throughout the space, Techné also incorporated graphics and branding by Luke Henley of Wild Hen Design to help solidify a festive, Mexican feel that goes hand in hand with the Fonda family of restaurants. Techné designed custom furniture, including the booths, banquettes, and tables, that reference picnic and park furniture and benches. The lighting is meant to reflect the complex power line compositions you see in suburban Mexico. Photos by Tom Blachford. Staircase by Storage Associati. Les équipes milanaises de Storage Associati ont réalisé ce superbe escalier pour une maison, jouant avec talent sur la perception pour offrir un espace alliant élégance et modernité.
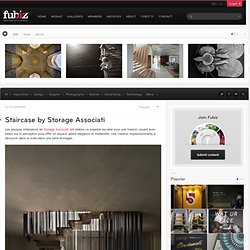
Une création impressionnante à découvrir dans la suite dans une série d’images. Lampe pendante origami abatjour textile blanc tissu par mikabarr. Rainbow Twisted Bookstore For Kids. Alors que la plus grande partie de la librairie Saraiva de São Paulo est une structure linéaire traditionnellement artificielle, la section des enfants s’écarte de la tradition dans les domaines du confort, du dynamisme et de l’imagination.
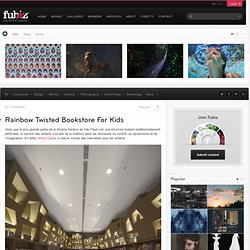
Giant Pixel Office by Studio O+A. San Francisco-based gaming software developer Giant Pixel reached out to Studio O+A to design their first headquarters in a turn-of-the-century building. The building was once a printing press and now needed to be reformatted to house the small company’s operations and its 20+ employees and visitors. The designers needed to accommodate a variety of work areas into the 4,200-square-foot space and they’ve managed to do that with a mix of mid-century modernism and a slightly futurist vibe, all lending itself to a creative work environment. A massive concrete reception desk cantilevers out from the wall making a bold and sculptural statement, setting the tone for the entire office space.
At the office’s entrance, a blackened steel canopy was installed to create a separation between the reception and waiting areas and the office space. The canopy is perforated with a computer code pattern that looks like random pixels. Photos by Jasper Sanidad.