

Garde-Corps Paroi de Verre en Profilé inox Pose Latérale. Patio vegetalis� dans lieu public. SIMPLEX ventilated facade system. Our ventilated facade system SIMPLEX is a cost effective prefabricated modular system for exterior cladding of the building.
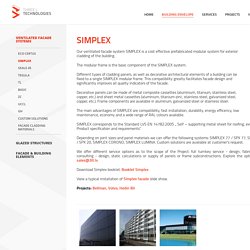
The modular frame is the basic component of the SIMPLEX system. Different types of cladding panels, as well as decorative architectural elements of a building can be fixed to a single SIMPLEX modular frame. This compatibility greatly facilitates facade design and significantly improves all quality indicators of the facade. Decorative panels can be made of metal composite cassettes (aluminium, titanium, stainless steel, copper, etc.) and sheet metal cassettes (aluminium, titanium-zinc, stainless steel, galvanized steel, copper, etc.). Frame components are available in aluminum, galvanized steel or stainless steel. Abvent 3D Architecture Design.
Les ascenseurs extérieurs de la Société SEC France Ascenseurs. Si vous habitez dans un immeuble non pourvu d’ascenseurs et que vous souhaitez en faire installer un, la Société SEC France Ascenseurs a la solution.
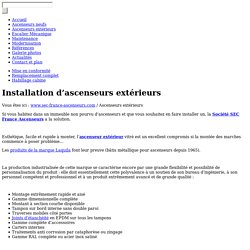
Esthétique, facile et rapide à monter, l’ascenseur extérieur vitré est un excellent compromis si la montée des marches commence à poser problème… Les produits de la marque Laquila font leur preuve (bâtis métallique pour ascenseurs depuis 1965). Résultats de votre recherche. Cqfd3 tout. Connexions. 11 Septembre 2001 - Forum ReOpen911 / Recherche de preuves de sectionnement des colonnes porteuses. f6 a écrit:Cela fait plusieurs fois que tu reprends l'idée que les colonnes ont disparues sur quelles observations appuies tu ce raisonnement, Je vais essayer de m'expliquer D'après les analyses de poussières, thermiques, les témoignages d'acier fondu, la vidéo, la "météorite" et les des colonnes affreusement tordues (mais aux bords quasi intacts) on est certain qu'ils ont utilisé de la thermite ou du moins quelque chose de très exothermique pour attaquer le coeur.

Vu la vitesse de la démolition, l'agent exothermique ne devait pas uniquement agir par ramolissement. Sinon on aurait eu un effondrement beaucoup plus mou. Si l'agent exothermique a été utilisé pour couper des éléments, cela laisserait des traces bien évidentes et visibles suivant le bord de coupe. Park associati: the cube temporary restaurant, milan. Jan 09, 2012 park associati: the cube temporary restaurant, milan ‘the cube by electrolux’ by park associati, milan, italy all images courtesy park associati image © andrea martiradonna in its second installment during the european tour, ‘the cube’ by electrolux designed by milanese practice park associati currently overlooks the piazza del duomo in milan, italy. delicately perched upon via ugo foscolo 1, the pavilion contains a temporary restaurant which will accommodate 18 individuals at one time and offer spectacular panoramas of the adjacent cathedral’s spires, palazzo reale and museo del novecento. a large single table fills the open dining space, with clear views into the food preparation area. side elevation image © andrea martiradonna.
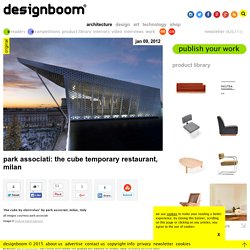
Park associati: the cube temporary restaurant, milan. Salewa Headquarters (image 24 of 29) Le détail architectural à la rencontre de l'ancien et du nouveau dans des projets de recyclage. Étude de réalisations de trois firmes québécoises. Media for Salewa Spa Headquarters. Abvent 3D Architecture Design. Le principe Editeur et distributeur de technologies dédiées aux professionnels de l’architecture, du designet de la construction, Abvent s’engage également auprès des futurs professionnels que sont les étudiants.

Abvent Education a pour vocation de faire bénéficier les établissementsde conventions pédagogiques et de mettre ainsi gracieusement à disposition des étudiants ses meilleures technologies. Une fois diplômés, Abvent leur propose des offres adaptées pour se lancer sereinement dans la vie active. Mur d'escalade.
Couverture facade en acier. Salewa Headquarters / Cino Zucchi Architetti and Park Associati. Architects: Cino Zucchi Architetti and Park Associati Location: Bolzano, Italy Project Team: Filippo Pagliani, Michele Rossi, Cino Zucchi, with Elisa Taddei (project architect), Alice Cuteri, Lorenzo Merloni, Marco Panzeri, Davide Pojaga, Alessandro Rossi, Giada Torchiana, Fabio Calciati (rendering) Structural Engineer: Kauer & Kauer Ingenieure, Bolzano Ing.
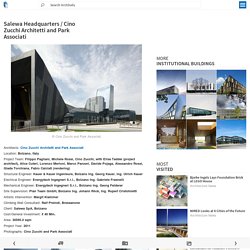
Georg Kauer, Ing. Ulrich Kauer Electrical Engineer: Energytech Ingegneri S.r.l., Bolzano Ing. Gabriele Frasnelli Mechanical Engineer: Energytech Ingegneri S.r.l., Bolzano Ing. Georg Felderer Site Supervision: Plan Team GmbH, Bolzano Ing. Johann Röck, Ing. Construire mur d'escalade sur archicad. This place looks like so much fun. Gipfelstürmer: Kletterhalle in Brixen - DETAIL.de - das Architektur- und Bau-Portal. Geschrieben von Detail Daily veröffentlicht am Die transparente Fassade der Kletterhalle in Brixen punktet im Hinblick auf Ökologie und Nachhaltigkeit.
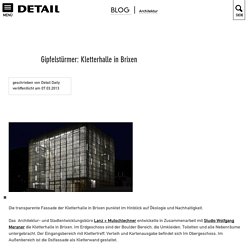
Das Architektur- und Stadtentwicklungsbüro Lanz + Mutschlechner entwickelte in Zusammenarbeit mit Studio Wolfgang Meraner die Kletterhalle in Brixen. Im Erdgeschoss sind der Boulder Bereich, die Umkleiden, Toiletten und alle Nebenräume untergebracht. Der Eingangsbereich mit Klettertreff, Verleih und Kartenausgabe befindet sich Im Obergeschoss. Im Außenbereich ist die Ostfassade als Kletterwand gestaltet.
Die Fassade der Halle wurde gemeinsam mit der Firma Transsolar aus Stuttgart entwickelt. Gallery - Allez UP Rock Climbing Gym / Smith Vigeant Architectes - 13. La Ville au bord de l'eau: une lecture thématique d'Europan 2 - Claude Prélorenzo. Vivre le fleuve. Restaurant universitaire de l’Esplanade (67) - Lignatec. Référence Maître d'ouvrage : CROUS Strasbourg (67)
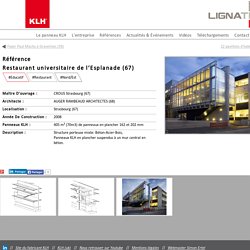
La Ville au bord de l'eau: une lecture thématique d'Europan 2 - Claude Prélorenzo. Réseau francophone des bibliothèques d'écoles d'architecture et de paysage. Domaines d'emploi : bâtiment et travaux publics. Google. Dropbox. Bfu_2.009.02_Structures d'escalade. Brevet EP0481900A1 - Mur d'escalade artificiel à surface gauche modulaire - Google Brevets. Salle d’escalade de Mons-en-Barœul par Béal & Blanckaert. © Julien Lanoo Au sein du programme de restructuration de la ville de Mons-en-Barœul piloté par l’agence Paysages, la municipalité a décidé de construire une salle d’escalade annexée par une salle de musculation dont la réalisation fut confiée au cabinet lillois Béal & Blanckaert après concours en 2007.
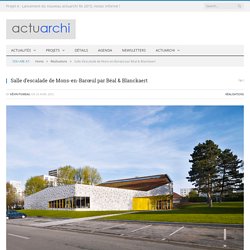
Structure artificielle d'escalade avec points d'assurage - Kit-Grimpe. Des profils sur mesure résinés.
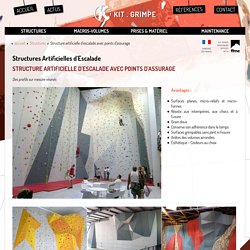
39_brochure_escalade_tcm326-147929. Gallery - Allez UP Rock Climbing Gym / Smith Vigeant Architectes - 9. Spordtgebouw / NL Architects. Spordtgebouw / NL Architects Architects Location Project Year 2011 Photographs From the architect. Spordtgebouw is a combined sports facility for three separate schools in the so-called ‘Leerpark’. Traditionally, individual schools have their individual gymnasiums. New Wave Architecture Designs Rock Gym for Polur. Sport Centre Jules Ladoumegue / Dietmar Feichtinger Architectes. Architects Location 39P Route des Petits Ponts, 75019 Paris, France Team Ingérop, Osmose, Empreinte Roubaix, Oasiis, Peutz & Associés Project Year 2014 Photographs Client City of Paris – Office for Architecture and Office for Youth and Sport Floor area 10.516 m² (gym 6 260 m², tennis 4 256 m²) Exterior planning 27 000 m² Cost 26.7 M€
Allez Up centre d’escalade - Grands Prix du Design. Formerly located in the historic industrial building Nordelec in Pointe-Saint-Charles, the climbing center Allez Up had to move to make way for a residential project. A blessing in disguise, since the family business receiving more than 70,000 visitors annually had been thinking of expanding. Established in the area for the past 15 years, Allez Up found a new home near by, in the former sugar factory Redpath. It is the Montreal firm Smith Vigeant architectes, who was mandated to give the abandoned silos a second life.
At a cost of 4.8 million dollars, the development converted Allez Up into a true temple for climbers, the most modern in North America. Covering an area of about 1,500 square meters (17,000 square feet), its capacity has increased from 130 to 350 visitors a day. Visitors to Vertigo Climbing Centre can clamber on the cafe. Architects João Quintela and Tim Simon have built a pavilion inside a climbing centre in Lisbon, providing a cafe and reception space that visitors can also scramble over (+ slideshow).
Conceived as a "box within a box", the Vertigo Pavilion was designed by German architect Tim Simon with Portuguese architect João Quintela, following the success of a previous collaboration for the Lisbon Architecture Triennale. The brief called for a flexible structure that could offer a variety of uses inside the Vertigo Climbing Center, which occupies an old warehouse building on the riverfront in Lisbon. "This is an area that intends to host a small cafe but also a reception to a sports centre as well as a small shop to sell equipment and an informal lounge area," said the architects.
"The pavilion that hosts the cafe must be assumed as a transitional filter between the outer reality of the city and the inner world of the sports, keeping a direct relation with both. " Murs d’escalades intérieurs sur Paris. Plusieurs murs d’escalade sont accessibles au public individuel ou aux associations. Cette discipline est exigeante : elle demande une bonne connaissance de la technique, du matériel et de soi-même. Osny block out. Urban Évasion. Vertikale Kletterhalle Brixen by Stadtlabor and Wolfgang Meraner. Parisian sports centre features facade of moving glass shutters. Cave-like apertures frame climbing walls at NL Architects' sports hall. Amsterdam office NL Architects added angular windows to the facade of this sports centre in Dordrecht, the Netherlands, to frame views of three climbing walls inside (+ slideshow).
The Spordtgebouw facility was designed by NL Architects as part of the masterplan for the city's Leerpark district by international firm West 8, which will eventually involve constructing more buildings on either side of the complex. As the end section is the only facade that will ultimately be visible, the architects introduced cave-like apertures as a showpiece for the centre. "Adding this 'cave' increases the programmatic capacity of the building and its expression.