

Taller Básico: Health Faculty. Spanish architecture studio Taller Básico de Arquitectura has recently completed the new Health Faculty of San Jorge University, integrated in a campus on the outskirts of Zaragoza, Spain. Located amidst a campus where nature is scarce, but contemporary architecture abounds, the Health Faculty seeks to reinforce the place where existing buildings rest and where new buildings will be designed. University of Limerick Medical School / Grafton Architects. Clemson University College of Architecture / Thomas Phifer and Partners. Architects: Thomas Phifer and Partners Location: Clemson University-Sikes Hall, Clemson University, 201 Sikes Hall, Clemson, SC 29631, USA Project Team: Thomas Phifer; FAIA, Eric Richey, Robert Chan, Katie Bennett Associate Architects: McMillan Pazdan Smith Architecture Structural Engineer: Skidmore, Owings & Merrill Mechanical Engineer: Talbot and Associates Landscape Architects: Pond and Company Civil Engineer: Dutton Engineering Environmental Consultant: Transsolar Inc.
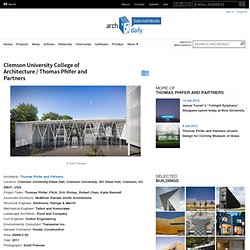
General Contractor: Holder Construction Area: 55000.0 ft2 Year: 2011 Photographs: Scott Frances From the architect. Located in the foothills of the Blue Ridgemountainsin upstate South Carolina, the addition to the Lee Hall College of Architecture, Arts and Humanities at Clemson University is carefully sited adjacent to a green belt of open spaces that runs through the center of campus. . * Location to be used only as a reference. It could indicate city/country but not exact address. Madonna University – Franciscan Center for Science and Media / SmithGroupJJR. Architects: SmithGroupJJR Location: Livonia, MI, USA Area: 6,038 sqm Year: 2009 Photographs: Courtesy of SmithGroupJJR The vision for Madonna University’s first new building in 40 years was to create a learning center that fosters opportunities for intellectual creativity, critical thinking and student centered instructional methodology.
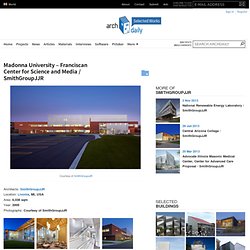
The facility provides a positive example of environmental stewardship, promotes community interaction, enhances the beauty of Madonna University and lifts the spirits of the users. The Franciscan Center for Science and Media is houses a mix of instructional laboratories, faculty offices, classrooms, student gathering areas and state of the art digital TV and radio studios along with video editing suites and a 150 seat lecture hall. The science teaching laboratories include general and micro – biology, genetics, general, organic and physical chemistry, physics and astronomy, instrumental and computational and research labs. Renewal of the Old Main Seminar of Comillas University / Fernandez-Abascal y Muruzabal + Ortiz y Barrientos + Ulargui y Pesquera. Ewha Womans University / Dominique Perrault Architecture.
Architects: Dominique Perrault Architecture Location: Seoul, Korea Partners: Baum Architects, Seoul Engineering: Perrault Projets, Paris (Architectural Engineers); VP&Green Ingenerie, Paris (Structural Engineers); HL-PP Consult, Munich (Building Services); Jean-Paul Lamoureux, Paris (Acoustic), Rache-Willms, Aix-la-Chapelle (Facades) Consultant: Jeon and Lee Partners, Seoul (Structural Engineer), HIMEC, Seoul (Mechanical Engineer), CG E&C, Seoul (Civil Engineer), CnK Associates, Seoul (Landscape) Built Area: 70,000 sqm Completion: 2008 Photographs: André Morin.
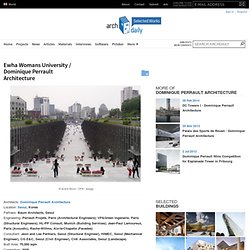
Refurbishment of Deusto University / ACXT. Architects: ACXT Location: Bilbao, Vizcaya, Vizcaya, Spain Architect In Charge: Diego Rodríguez Segura Project Manager: Pilar Mateo Martínez Project Architects: Helena Sá Marques, Marina Ajubita Area: 1012709.0 sqm Year: 2012 Photographs: Aitor Ortiz / Courtesy ACXT Structures: Mar Mayo, Miguel Ángel Corcuera, Gorka Uría Cost Manager: Jorge Lores The University of Duesto decided to renew its Central Building, known as “La Literaria” (The Literary).
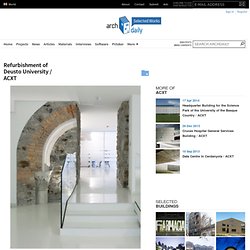
This aim of this refurbishment project undertaken within the framework of the Strategic Plan (2011-2014) has been to achieve professional excellence while offering a better service to students and society as a whole. ACXT was awarded the contract for the project. The works commenced in 2011 and have recently been completed. * Location to be used only as a reference. Musashino Art University Museum & Library / Sou Fujimoto. Architects: Sou Fujimoto Location: Tokyo, Japan Client: Musashino Art University Project Year: 2010 Project Area: 2,883.18 sqm Photographs: Daici Ano One of the most interesting projects I’ve seen in a while, the Musashino Art University Museum & Library proposes a new relation between the user and the books, surrounded and sheltered by them.
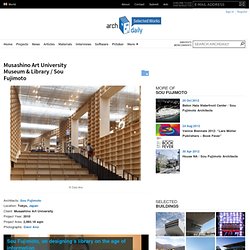
We had the chance to ask Sou Fujimoto about the challenge of designing this program in the information age, as you can see on the above video. More info after the break: This project is a new library for a highly distinguished art universities in Japan. Henning Larsen Architects + White Arkitekter. Umeå School of Architecture was inaugurated in late September.

The school forms part of the Arts Campus at Umeå University, which will also comprise the new Art Museum and the Academy of Fine Arts, both designed by Henning Larsen Architects and White Arkitekter. The building appears cubic with larch facades and square windows placed in a vibrant, rhythmic sequence on all sides.
The intention has been to design an open, robust study environment where each student feels part of the creative study community. The open layout and informal meeting places create a light and laboratory-like atmosphere supporting idea development and creative work processes.Architect Per Ebbe Hansson, Henning Larsen Architects. Umeå School of Architecture, image courtesy Henning Larsen Architects | Photo by Ake E son Lindman + Project description courtesy Henning Larsen Architects Umeå School of Architecture has a unique location by Umeå River.
. + Project credits / data. Ben-Gurion University Senate Building by Chyutin Architects. Imagined by Israeli architects Bracha and Michael Chyutin, here is the administrative building of Ben-Gurion University.

The dwelling shelters offices, an exhibition space and an meeting room. Conceived as a cube-shaped monolith of sandstone, it is organized around a central courtyard. The entrance is reduced to a simple rift in the facade and so protects the patio from the winds while the walls ensure areas with shade. An inclined cone-shaped volume, located next to the main building, accommodates the meeting room which can be reached thanks to a raised footbridge. The whole complex reflects an architectural trend moved by the weather imperatives of a desert environment. Umeå School Of Architecture / Henning Larsen Architects. Architects: Henning Larsen Architects Location: Umeå, Sweden Client: Balticgruppen Project area: 5,000 sqm Project year: 2007 – 2010 Photographs: Åke E son Lindman As a growth centre for future architecture, the main function of the building is to provide the framework for inspiration and innovation.
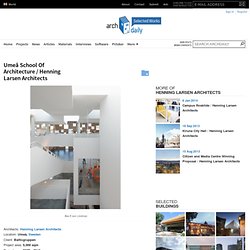
From the outside, the building has a cubic expression with its larch facades and square windows placed in a vibrant, rhythmic sequence on all sides. The interior space of the building is designed as a dynamic sequence of stairs and split, open floor levels where abstract, white boxes hang freely from the ceiling filtering the light coming in through the high skylights. One of the key objectives has been to create a bright and open study environment where everyone is part of the same room – only separated by the split levels and glass walls of the teaching rooms.
This design supports the opportunities for mutual inspiration and the close exchange of knowledge and ideas. Kyoai Gakuen University / BAKOKO. Japanese architects BAKOKO shared with us their project Kyoai Gakuen University, a new academic building located in Gunma Prefecture, Japan.
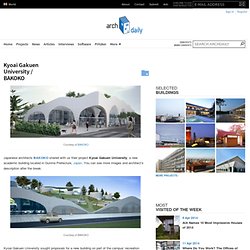
You can see more images and architect’s description after the break. Kyoai Gakuen University sought proposals for a new building on part of the campus’ recreation grounds. Our design response was to not to build over this existing amenity space, but to lift it to a higher level, supported by the building underneath. The site is also located adjacent to the school’s sports field which currently lacks spectator seating. Update: Kanagawa Institute of Technology Workshop / Junya Ishigami.
A few days ago, we introduced Junya Ishigami’s Kanagawa Institute of Technology Workshop, a lightweight studio space with an interesting interior due to 305 slender columns.
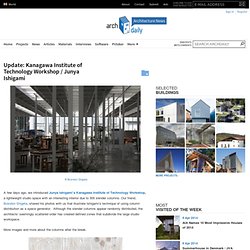
Our friend, Brandon Shigeta, shared his photos with us that illustrate Ishigami’s technique of using column distribution as a space generator. Although the slender columns appear randomly distributed, the architects’ seemingly scattered order has created defined zones that subdivide the large studio workspace. More images and more about the columns after the break. Ishigami’s diagrams show his early analysis of creating smaller spaces for different sizes of students. The columns’ randomness soon becomes a functional organizational tool which dictates smaller areas for a single desk, or a large area where groupings of desks or sitting areas can be placed. All photography from Brandon Shigeta via Flickr. Kanagawa Institute of Technology Workshop / Junya Ishigami.
Check out Junya Ishigami and Associates‘ amazing studio + workspace where students of the Kanagawa Institute of Technology get to spend their days designing. The studio is about the closest you can get to the feeling of working outside while being indoors. The floor-to-ceiling glass makes the building appear weightless and elegant, and the open plan preserves the building’s sense of transparency as the viewer’s eye can shoot directly across the uninterrupted space. 305 columns of various sizes support the stripped roof of skylights, yet their white color keeps the focus on the space and the view, not the structure.
The columns, although seemingly random, as specifically placed to create the sensation of zoned spaces, but their nonrestrictive quality provides a flexible layout to suit the changing needs of students. Inspiring place to design in, wouldn’t you agree? School of Music, Arts & Crafts / Contemporânea. Architects: Contemporânea / Manuel Graça Dias + Egas José Vieira Location: Chaves, Portugal Coordination: Luís Torgal, Architect Collaborators: Duarte Correia, Amílcar Duarte, Mihai Varzan, Sara Baptista, Marta Quinaz, Sofia Sanches, Sara Rodrigues, Architects Client: Câmara Municipal de Chaves (Chaves City Council) Models: José António Aires Pereira Project Year: 2004-2008 Photography: FG+SG – Fernando Guerra, Sergio Guerra We developed the school as a long strip aligned with former railway station building, inflecting it slightly, in the middle, towards the north, to meet the locomotive repair workshop we intended for the bar/restaurant of the whole.
At this point of change in direction, that coincides with the entrance to the school atrium, was inserted, almost in the perpendicular, the auditorium, crossing the site. The south windows will be apertures in a “bar code” sequence, filling the corridors with striped lighting. © FG+SG – Fernando Guerra, Sergio Guerra situation plan sections. School of Architecture for the Chinese University of Hong Kong / Ida and Billy. The University of Helsinki City Campus Library / Anttinen Oiva arkkitehdit. St Edward’s University New Residence and Dining Hall / Alejandro Aravena. University of Twente Campus buildings / Arons en Gelauff Architecten.
Two student housing buildings present Arons en Gelauff Architecten in the University of Twente. A 3 stories building with a great contrast between its exterior and interior and the other one, with an amazing climbing wall on the north-west elevation. Soundhouse / Jefferson Sheard & Careyjones Architects.
Educatorium / OMA.