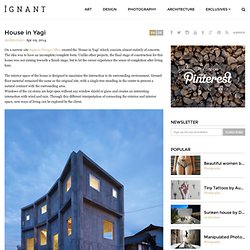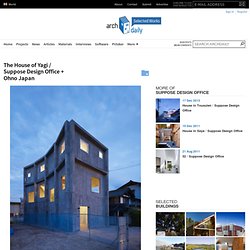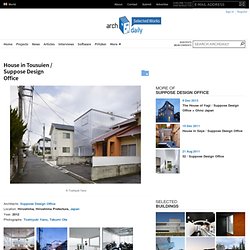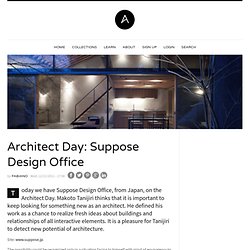

House in Yagi. On a narrow site Suppose Design Office created the ‘House in Yagi’ which consists almost entirely of concrete.

The idea was to have an incomplete/complete form. Unlike other projects, the final stage of construction for this house was not aiming towards a finish stage, but to let the owner experience the sense of completion after living here. The interior space of the house is designed to maximize the interaction to its surrounding environment. Ground floor material remained the same as the original site, with a single tree standing in the centre to present a natural contrast with the surrounding area. Windows of the 1st storey are kept open without any window shield or glass and creates an interesting interaction with wind and rain. All images © Toshiyuki Yano. The House of Yagi / Suppose Design Office + Ohno Japan.
Architects: Suppose Design Office, Ohno Japan Location: Hiroshima, Hiroshima Prefecture, Japan Architect In Charge: Makoto Tanijiri (Suppose Design Office) + Ohno HIrohumi (Ohno Japan) Area: 112.0 sqm Year: 2012 Photographs: Toshiyuki Yano Structure: RC structure Construction: Shinkou Kensetsu co.

,LTD From the architect. The House of Yagi is designed with the idea of an incomplete/complete form. Unlike other projects, the final stage of construction for this house was not aiming towards a finish stage, but to let the owner experience the sense of completion after living here. Ground floor material remained the same as the original site, with a single tree standing in the centre to present a natural contrast with the surrounding area. All these elements are to enhance the experience of unlimited lifestyle that you may potentially have in this house, and minimize the boundary .
House in Tousuien / Suppose Design Office. Architects: Suppose Design Office Location: Hiroshima, Hiroshima Prefecture, Japan Year: 2012 Photographs: Toshiyuki Yano, Takumi Ota From the architect.

The House of Tousuien is located in a quiet residential area, and it is designed for a couple and 3 children. The three sides of this house are surrounded by other residence buildings, and the shape of the site forces the house to stay long and narrow. Most exterior walls are thick and heavy, where windows are added to balance out the heavy look of the exterior. For the House of Tousuien, we used a thin and translucent material to replace the regular exterior walls, where natural light and be maximized in the interior space. In the House of Tousuien the client can fully experience change of the surrounding nature inside the house with a warm and bright space. Architect Day: Suppose Design Office. Today we have Suppose Design Office, from Japan, on the Architect Day.

Makoto Tanijiri thinks that it is important to keep looking for something new as an architect. He defined his work as a chance to realize fresh ideas about buildings and relationships of all interactive elements. It is a pleasure for Tanijiri to detect new potential of architecture. Site: www.suppose.jp. The possibility could be recognized only in a situation facing to himself with mind of equivalency to all buildings in different scale and cost, such as a dog houses and skyscrapers. House in Seya photo @ Suppose Design Office House in Hidaka The architect never doubt that a reason people always want "new" is because they have a strong desire of making better environment without being satisfied the present condition. Suppose Design Office - cafe day. Arquitectura Religiosa de Vanguardia. Suppose Design Office.
I'm afraid we like that destacados Ryue Nishizawa Sou Fujimoto Alison And Peter Smithson aires mateus 2b architectes mgm federico soriano ábalos + sentkiewicz. 広島・東京・建築設計事務所 suppose design office.