

Nine Bridges Country Club / Shigeru Ban Architects. Architects: Shigeru Ban Architects Location: Yeoju-gun, Gyeonggi-do, South Korea Architect In Charge: Shigeru Ban Collaborator: KACI International, Inc.
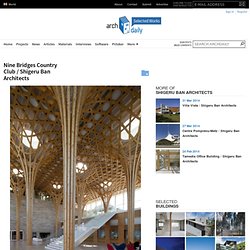
Area: 20977.0 sqm Year: 2009 Photographs: Hiroyuki Hirai Client: CJ Group From the architect. This is a new clubhouse for a premier golf course located two hours from Seoul by car. It is composed as three buildings: the main clubhouse for regular members, a VIP members area, and accommodations VIP members. Tamedia Office Building / Shigeru Ban Architects. Architects: Shigeru Ban Architects Location: Zurich, Switzerland Architect In Charge: Shigeru Ban Area: 10,120 sqm Year: 2013 Photographs: Didier Boy de la Tour, Courtesy of Shigeru Ban Architects Partner: Jean de Gastines Project Architects: Kazuhiro Asami, Gerardo Perez, Takayuki Ishikawa, Masashi Maruyama Structural Engineering: Creation Holz GmbH Mep Engineering: 3-Plan Haustechnik AG General Contractor: HRS Real Estate AG Local Architect: Itten+Brechbuhl AG From the architect.
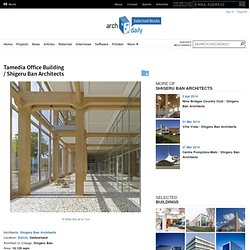
Innovation The timber main structural system is in great extent the most significant innovation of the project. From a technical and environmental point of view the proposed this timber structure is a unique response to this type of office building and the fact that the structural elements are entirely visible also gives a very special character and high quality spatiality to the working atmosphere. Spoutnik Architecture : Rénovation du Tennis Club de Bourg-la-Reine. Publié le mardi 5 novembre 2013 A Bourg-la-Reine, dans les Hauts-de-Seine, l’agence Spoutnik Architecture a effectué la rénovation du Tennis Club de la ville.
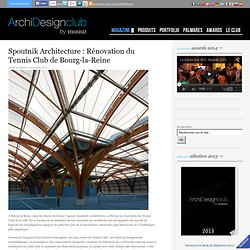
En se basant sur la structure de toit existante, les architectes lui ont apporté une touche de légèreté en remplaçant les plaques de polyester par de la membrane composite, plus lumineuse et à l’esthétique plus organique. Désormais baignés d’une lumière homogène, les cinq courts du Tennis Club, ont subit un changement morphologique en profondeur. En conservant la charpente existante du bâtiment, les architectes sont parvenus à minimiser les coûts tout en ajoutant une dimension pratique au projet avec cette surface plus lumineuse. Cette nouvelle membrane légère et insensible aux UV assure le confort visuel et acoustique des sportifs. Sur ce projet, Yves Mahieu, dirigeant de l’agence Spoutnik Architecture précise : "L’idée était ici de s’adapter à l’existant afin d’éviter la démolition. Stampf Swimming Facility / Michael Meier Marius Hug Architekten. Architects: Michael Meier Marius Hug Architekten Location: Jona, Rapperswil-Jona, Switzerland Collaborators: Gabriela Traxel Area: 1,400 sqm Year: 2008 Photographs: Roman Keller From the architect.
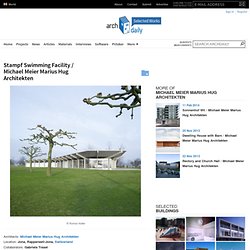
The new building is the starting and finishing point for guests at the Stampf swimming facility. It creates a spatial conclusion for the public bathing area on the banks of the River Jona and accommodates an entrance and exit, changing rooms with lockers and showers, as well as a self service restaurant. River Place / Paul F. Hirzel. Roskilde Dome 2012 / Kristoffer Tejlgaard + Benny Jepsen. Gymnasium Régis Racine / Atelier d’Architecture Alexandre Dreyssé.
Architects: Atelier d’Architecture Alexandre Dreyssé Location: Drancy, France Project Director: Alexandre Dreyssé Architectural Assistant: Sébastien Muller Area: 1,581 sqm Year: 2011 Photographs: Clément Guillaume Engineers: Betom Ingénierie Structural Wood Engineers: Tec Bois Environmental Engineers: Cap Terre Client: Ville de Drancy The gymnasium Regis Racine is situated in Drancy north east Paris. the program of this building includes: an indoor sports hall 22 meters long and 44 meters large, a dance hall, a space for local associations and dressing rooms for teams and referees. It was designed for pupils of schools and colleges of the city of Drancy area, local associations and sports clubs. Scanavini Barn / Juan Sepúlveda Grazioli + Cecilia Wolff Cecchi. Architects: Juan Sepúlveda Grazioli, Cecilia Wolff Cecchi Location: Barrio Club Hípico, Santiago, Chile Collaborators: Catalina Michael Flaño Structural Engineer: Alfonso Larraín Constructor: La Hacienda Area: 600 sqm Year: 2011 Photography: Juan Sepúlveda Grazioli The client is the Chilean company of ironmongery, Scanavini, placed in Club Hípico, a patrimonial neighborhood of Santiago.
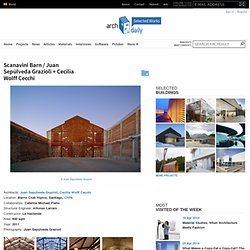
When they acquire the property, they don´t know about the existence of an underground cellar, wich was a pleasant surprise. This discovery drove them to the idea of preserve the building. The cellar is placed in the center of the masonry construction, both spaces represent great heritage value. Water Centre / SCAU. Architects : SCAU Location: Colombes, France Client: SIAAP Area: 15,000 sqm Cost: 28 M°€ before tax Photographs: Bruno Delamain The project for a Cité de l’Eau is at the heart of the rehabilitation of two 19th-century industrial buildings, along the A86 next to the Seine.
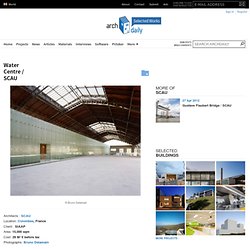
The SIAPP, whose activity is water treatment, includes offices, laboratories, training rooms and archives. The project is both simple and rational, showcasing an oblong volume that groups together all the departments. Stretched out the length of the 19th-century building, the translucid block leaves an important area free for possible cultural events. * Location to be used only as a reference. Water Towers of Ireland. The now empty and abandoned water towers presented here are part of a selection of photographs gathered by James Young, a final year architecture student, as part of a research project.
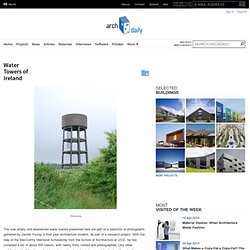
With the help of the MacCarthy Memorial Scholarship from the School of Architecture at UCD, he has compiled a list of about 200 towers, with nearly thirty visited and photographed. Like other architectural building types that have been abandoned, what can architects do with water towers such as these? Ice Free / UArchitects. Architects: UArchitects – Emile van Vugt and Misak Terzibasiyan Location: Oirschot, The Netherlands Photographs: Norbert van Onna The existing offices are combined with an salt storage and garages for snowploughs and gritting trucks.
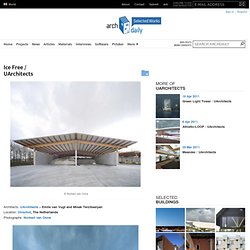
The arrangement of the plot is based on the typology of a farmyard. The different functions are organised around an open court, visible from the office. The starting point of the used materials is the extreme corrosive environment of the salt yard. Scaffoldage. Brazilian National Shooting Center / BCMF Arquitetos. Food Container Remixed / Spacelab Architects. Impressive Storm Sewer System / Saitama, Japan. To avoid floodings on typhoon season, the city of Saitama in Japan features an impressive storm sewer system.
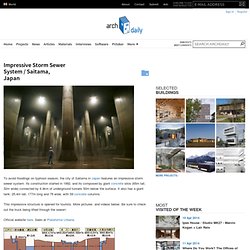
Its construction started in 1992, and its composed by giant concrete silos (65m tall, 32m wide) connected by 6.4km of underground tunnels 50m below the surface. It also has a giant tank: 25.4m tall, 177m long and 78 wide, with 59 concrete columns. This impressive structure is opened for tourists. More pictures and videos below. Be sure to check out the truck being lifted through the sewer!.
Official website here. AD Classics: Munich Olympic Stadium / Frei Otto & Gunther Behnisch. Often mentioned as a pioneer in lightweight tensile and membrane construction, yet overshadowed in the discipline of architecture, Frei Otto along with Gunther Behnisch collaborated to design the 1972 Munich Olympic Stadium in Munich, Germany.
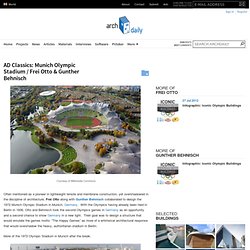
With the Olympics having already been held in Berlin in 1936, Otto and Behnisch took the second Olympics games in Germany as an opportunity and a second chance to show Germany in a new light. Their goal was to design a structure that would emulate the games motto: “The Happy Games” as more of a whimsical architectural response that would overshadow the heavy, authoritarian stadium in Berlin.