

AD Classics: Pennsylvania Station / McKim, Mead & White. New York City’s original Pennsylvania Station was a monument to movement and an expression of American economic power.
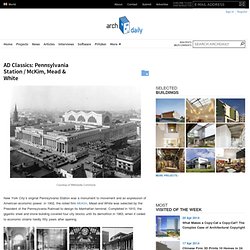
In 1902, the noted firm McKim, Mead and White was selected by the President of the Pennsylvania Railroad to design its Manhattan terminal. Completed in 1910, the gigantic steel and stone building covered four city blocks until its demolition in 1963, when it ceded to economic strains hardly fifty years after opening. Prior to the station’s completion, the final leg of rail travel to New York City consisted of a ferry from New Jersey to Manhattan.
World Famous Architects Design Bus Stops for Tiny Austrian Village. Krumbach, a small Austrian village of 1000 inhabitants, is not the place you’d expect to find structures from a variety of architecture’s biggest names.
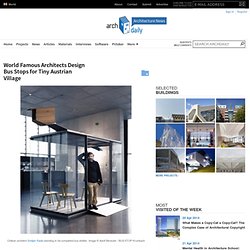
But thanks to Verein Kultur Krumbach, a new association dedicated to encouraging culture in the village, that’s exactly what’s happening, with seven international architecture firms agreeing to design bus stops for Krumbach. Read after the break to find out more about the seven designs. With a small budget for their BUS:STOP project, all that Kultur Krumbach had to offer the designers was a free holiday in the region and the freedom of a design typology stripped to its bare essentials: a small, pavilion-like shelter.
10 Ábalos + Sentkiewicz Arquitectos. La estación sirve como punto de arranque de un nuevo proyecto urbano, que restablece la conectividad entre las zonas Norte y Sur y a su vez da pie a un gran parque público del que su cubierta forma parte integral y que da su impronta geométrica y topográfica al volumen.
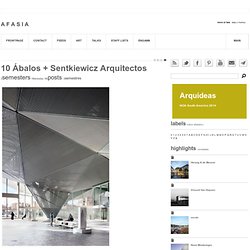
Todas las Estaciones en superficie que conocemos suponen una interrupción brusca de la continuidad urbana. Precisamente el elemento urbano que está destinado a unir y congregar la ciudad con el territorio acaba dejando un vacío en la ciudad que implica segregaciones urbanas y sociales. La oportunidad para repensar la tipología de la estación que significa el soterramiento de las vías debe suponer un vuelco en la forma de concebirlas. La Estación Intermodal es una oportunidad para transformar la ciudad, crear espacio público, desarrollar anillos verdes, fomentar la movilidad peatonal y en bicicleta: una oportunidad para crear una nueva topografía que intensifique la experiencia de la ciudad como hecho colectivo.
Station Hameln / Scheidt Kasprusch Archiekten. Architects: Scheidt Kasprusch Archiekten Location: Hameln, Germany Area: 6,580 sqm Photographs: Andreas Braun & Rainer Gollmer The railway station Hameln was initiated in 1872.
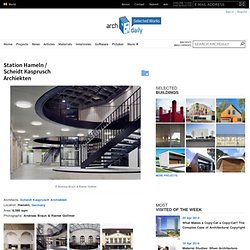
After a devastating fire in 1925, it was rebuilt and its structure as well as its access was fundamentally altered. The intervention after the wartime destruction in 1945 and several modifications into the 1980s conducted to fully unrecognizable conditions of the interior structure. Entire elements of the building were run-down and did not feature any functions at all. Some parts of the building were not connecting to the central circulation. The owner of the station building, the public service Hameln, announced a European-wide competition under the name „Revitalisierung des Bahnhof Hameln“.
The architects Hermann Scheidt and Frank Kasprusch were planning consequently to illustrate the listed basic structure of the building and to release it from stranger installations. . * Location to be used only as a reference. Paddington Crossrail / Weston Williamson Architects. Undergoing the most significant change since the historic station was completed to Brunel’s design, the new Paddington Station, designed by Weston Williamson Architects, will provide a major new gateway for London.
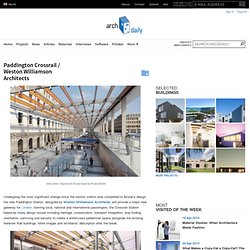
Serving local, national and international passengers, the Crossrail Station balances many design issues including heritage, conservation, transport integration, way-finding, orientation, servicing and security to create a world-class pedestrian space alongside the existing Network Rail buildings. More images and architects’ description after the break. The Crossrail station creates a dramatic great space that responds to Brunel’s original ‘great interior’. The ticket hall is open to fresh air and is flooded with natural light via an elegant glass canopy that also encloses a vibrant new public realm adjacent to the historic station. The open design allows natural way-finding and provides a spatial drama appropriate for this strategic location. King’s Cross Station / John McAslan + Partners. Architect: John McAslan + Partners Location: London, England Project Year: 2012 Photographs: Hufton and Crow, John Sturrock, Phil Adams “The transformation of King’s Cross station by John McAslan + Partners (JMP) represents a compelling piece of place-making for London.
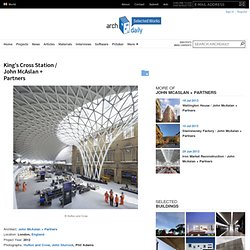
The show-piece is clearly the Western Concourse – Europe’s largest single span station structure and the heart of the development, but the overall project is far more complex: an extraordinary, collaborative effort that has delivered an internationally significant transport interchange, fit for the 21st century and beyond.
We are very proud of our role as lead architects and master-planners of the King’s Cross redevelopment, and it’s immensely satisfying to see the project delivered on time, ready for the capital’s celebration of the London Olympics later this year.” - John McAslan, Chairman John McAslan + Partners The station’s Main Train Shed is 250m long, 22m high and 65m wide, spanning eight platforms.