

Ruca Dwellings / Undurraga Devés Arquitectos. 18 Social Houses in Iznajar / Gabriel Verd Arquitectos. Social Housing / Frédéric Schlachet Architecte. RipollTizon: Social Housing. Barcelona-based studio RipollTizon has recently completed a social housing complex in Mallorca, the same location where the studio had already worked on a kindergarten.
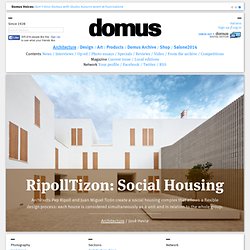
The houses in the residential complex were aggregated in three dimensions, adapting to the diversity of situations that the programme and environment required. "The aim is to give significance to the nuances and tangible scale of the domesticity and the details," state architects Pep Ripoll an Juan Miguel Tizón.
The complex respects the street alignment, adding value to the depth of the plot. The residences feature a subtle playful element, playing with the boundary walls, giving them importance or obscuring them. An interior courtyard and square organises circulation and public areas. Two Social Housing, Miguel Sesmero Tower / GAas architecture studio. Architects: GAas architecture studio Location: Badajoz, Extremadura, Spain Design Team: Raúl Gálvez Tirado, José Algeciras Rodríguez Project Year: 2011 Photographs: Fernando Alda Collaborators: Inmaculada Pérez Sánchez, Lucía Gómez Sánchez; Carlos Olivera Quintanilla Consultants : José Domingo Lago Martín Contractor: Coedypro.
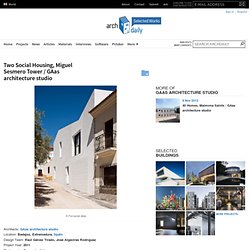
Diego Carretero Romano Work Budget : 123.364,49 € Background. Jerusalem Social Housing & Medical Center. Jerusalem project is a social housing & medical center located in rue de Jerusalem, Chaussée de Haecht, Schaerbeek, designed by Brussels-based architecture and urbanism office ARJM.
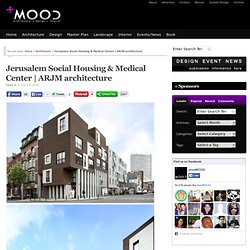
We decided for a project that responds to the vibrancy of its surroundings by a vital architecture ARJM architecture + Architect statement courtesy of ARJM architecture How to introduce an architectural object in the heart of Schaerbeek, a popular district of Brussels which is known for its enormous percentage of non-western immigration and its informal use of space? For the design of a hybrid program (a medical cabinet for those without papers and 5 housing units) we decided for a project that responds to the vibrancy of its surroundings by a vital architecture: Raw materials, diversity of heights, different apartment sizes for a mixity of inhabitants and a façade that reflects its surroundings by a diversity of materials.
Entry level floor plan, courtesy of ARJM architecture + Project credits / data. Social Housing Solution. In the small mining town of Degana in Spain where nothing new has been constructed for more than 25 years, this new building keeps away from the common facades of a mining village with its volumetric angular profile and rich geometry.
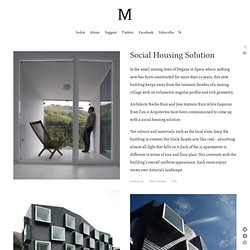
Architects Nacho Ruiz and Jose Antonio Ruiz Allén Esquiroz from Zon-e Arquitectos have been commissioned to come up with a social housing solution The colours and materials, such as the local slate, keep the building in context.The black facade acts like coal – absorbing almost all light that falls on it.Each of the 15 apartments is different in terms of size and floor plan. This contrasts with the building’s overall uniform appearance. Each room enjoys views over Asturia’s landscape.
44 Social Housing / Magén Arquitectos. Architects: Magén Arquitectos Location: Canal de Tauste street, Zaragoza, Spain Developer: Suelo, Vivienda de Aragón Collaborators: Beatriz Olona (architect), Carlos Munilla (quantity surveyor), Rafael González (engineer), José Luis Sánchez (structure) Project Area: 6,546 sqm Project Year: 2006-2010 Photographs: Jesús Granada, Pedro Pegenaute The origin of the project starts from the analysis of the connection between public and private spaces.
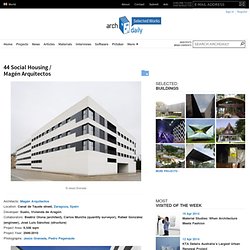
Planned in the regulation as a city block, the organization is defined for the pre-existing building on the south and the new building, with a “U” shape plan. The definition of the interior public space is able to generate connections with the pre-existing buildings in the surrounding and to provide with attractive transition spaces. It also improves housing conditions, limited due to their social character, giving them an external space of access, meeting and gathering. Salgueiros Social Housing / AVA Architects. Architects: AVA Architects Location: Rua de Cervantes, Porto, Portugal Project Architects: Carlos Jorge Coelho Veloso, Gil Miguel Monte Gonçalves, Hélder Manuel Reis Coelho Project Team: Rui Filipe Coelho Veloso Client: GOP- EM da Câmara Municipal do Porto Engineers: Hídria Project Area: 5,848.27 sqm Project Year: 2002-2007 Photographs: João Ferrand The (re)designing of this part of the city had its starting point at the recognition of the significant permanence of the surrounding urban structure.
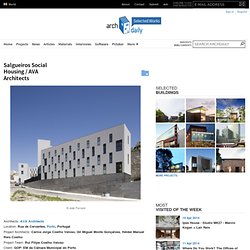
The proposed building adapts by filling urban empty space, searching for an urban unit of new and old fragments, products of different moments. These fragments can never be reduced to an immediate unit, but must coexist as parallel realities. We sought to make sure that exterior facades would not simply mimic the desired unit, but would reproduce an artistic image resulting from the articulation and integration of the nearest enclosure (Lapa) and the furthest.
Social Housing in Monterrey by Elemental. Social housing is one of the main issues of this time.
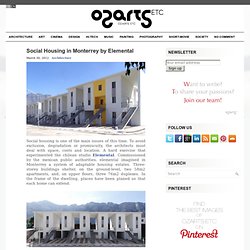
To avoid exclusion, degradation or promiscuity, the architects must deal with space, costs and location. A hard exercise that experimented the chilean studio Elemental. Commissioned by the mexican public authorities, elemental imagined in Monterrey a system of adaptable housing estates. Three-storey buildings shelter, on the ground-level, two 58m2 apartments, and, on upper floors, three 76m2 duplexes.