

Children’s Bicentennial Park / ELEMENTAL. Freedom Park, Phase 1 / GAPP + Mashabane Rose Architects + MMA. Architects: GAPP + Mashabane Rose Architects + MMA Location: Pretoria, Gauteng, South Africa Year: 2008 Photographs: Graham A.
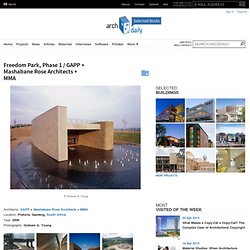
Young Situated on a prominent “koppie” (hill) overlooking Tshwane, Freedom Park’s vision is to become “a leading national and international icon of humanity and freedom.” Its Mission is “to provide a pioneering and empowering heritage destination that challenges visitors to reflect upon our past, improve our present and build on our future as a united nation.”(1) At the core of this mission is reconciliation and nation building through the use of history, culture and spirituality. Indigenous Knowledge and Knowledge systems (IKS) are brought to bear on the project as a whole including guiding the architectural and landscape interventions. Kahn’s FDR Four Freedoms Park Opens in NYC! October 24 marks the long-awaited grand opening of the Franklin D.
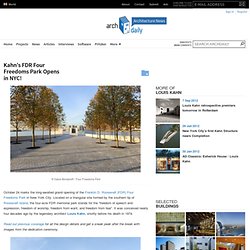
Roosevelt (FDR) Four Freedoms Park in New York City. Located on a triangular site formed by the southern tip of Roosevelt Island, the four-acre FDR memorial park stands for the “freedom of speech and expression, freedom of worship, freedom from want, and freedom from fear”. It was conceived nearly four decades ago by the legendary architect Louis Kahn, shortly before his death in 1974. Read our previous coverage for all the design details and get a sneak peak after the break with images from the dedication ceremony. The complete story of Kahn’s FDR Four Freedoms Park here. Cañadas Park / Abis Architecture. Flashback: Torreblanca Park / Carme Pinos. Architects: Carme Pinos Location: Alicante, Spain Project Year: 2002 Photographs: Courtesy of Carme Pinos It is a marginal lot, leftover from the uncontrolled growth of Torrevieja.
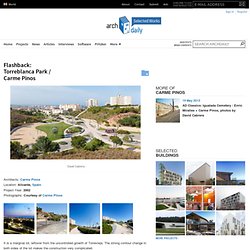
The strong contour change in both sides of the lot makes the construction very complicated. The project consists in replanting with pine trees the slopes, turning them into a forest where small paths go down to the lower level. It is at this level where the paths entwine aromatic planting beds, always in circles. Sometimes these circles get volume, metal trellis work that supports vines. Text provided by Carme Pinos * Location to be used only as a reference. Shanghai Houtan Park / Turenscape. Built on a brownfield of a former industrial site, Houtan Park is a regenerative living landscape on Shanghai’s Huangpu riverfront.
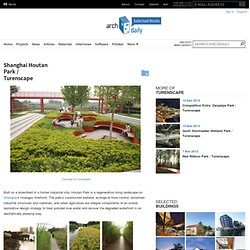
The park’s constructed wetland, ecological flood control, reclaimed industrial structures and materials, and urban agriculture are integral components of an overall restorative design strategy to treat polluted river water and recover the degraded waterfront in an aesthetically pleasing way. PAV Prize 2011 – Competition to create an environmental park. “Pinar de Perruquet” Park / Arteks Arquitectura. Architect: ARTEKS Arquitectura Location: La Pineda (Vila-Seca), Spain Architects in charge: Gerard Veciana Membrado & Elisabet Faura Pavia Arteks Collaborators: Elena Berri, Laia Esteban,Gemma Roca, Carlos Cobreros, Fermin Sánchez, Alex Miralles, Ricard Blanco, Miquel Mercè, Manuel González Constructed Area: 28,000 sqm Project Year: 2008 Pergola Engineering: Amatria Engineering – J.M velasco Facilities Engineering: Javier Penalba Photographs: Pedro Pegenaute.
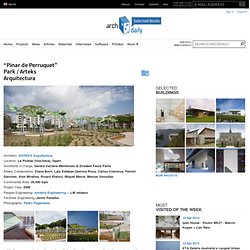
AD Classics: Parc de la Villette / Bernard Tschumi. As part of an international competition, 1982-83, to revitalize the abandoned and undeveloped land from the French national wholesale meat market and slaughterhouse in Paris, France, Bernard Tschumi was chosen from over 470 entries including that of OMA/Rem Koolhaas, Zaha Hadid, and Jean Nouvel.
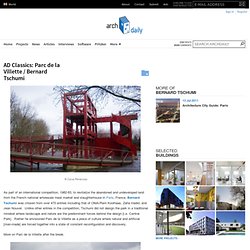
Unlike other entries in the competition, Tschumi did not design the park in a traditional mindset where landscape and nature are the predominant forces behind the design [i.e. Central Park]. Rather he envisioned Parc de la Villette as a place of culture where natural and artificial [man-made] are forced together into a state of constant reconfiguration and discovery. More on Parc de la Villette after the break. During the early 1980s, after President Mitterand took office, Paris was undergoing an urban redevelopment as part of city beautification, as well as making Paris a more tourist influenced city. Tschumi’s lines are essentially the main demarcated movement paths across the park.
AD Classics: Parc Andre Citroen / Alain Provost. Located on the east bank of the Seine sits one of Paris’ largest urban renewal projects, Parc Andre Citroen.
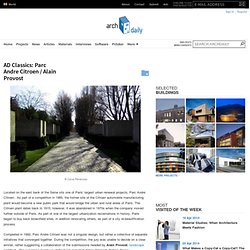
As part of a competition in 1985, the former site of the Citroen automobile manufacturing plant would become a new public park that would bridge the urban and rural areas of Paris. The Citroen plant dates back to 1915; however, it was abandoned in 1970s when the company moved further outside of Paris. AD Classics: Parc Güell / Antoni Gaudí. Parc Güell is a park designed by Antoni Gaudí upon the request of Count Eusebi Güell, who wanted to build a stylish park for the aristocrats of Barcelona.
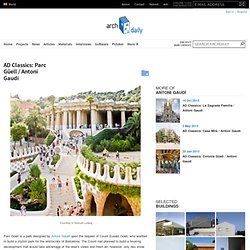
The Count had planned to build a housing development that would take advantage of the area’s views and fresh air; however, only two show houses were completed. Gaudí himself inhabited one of them, designed by architect Francesc Berenguer in 1904. The house is now a museum showcasing some of Gaudí’s work. The park is a common tourist attraction in Barcelona, and is known for its famous terrace and iconic entrance, flanked by two Gaudí buildings. This project actually holds some similarities to the never completed Colònia Güell church, which is located nearby in the suburbs of Barcelona. Parc Güell’s largest attraction is a terrace that overlooks the city of Barcelona, contained by a curved bench flowing around it.