

Rubido Romero Foundation / Abalo Alonso Arquitectos. Architects: Abalo Alonso Arquitectos Location: Negreira, A Coruña, Spain Architect In Charge: Elizabeth Abalo, Gonzalo Alonso Area: 117 sqm Year: 2012 Photographs: Santos Díez Collaborator: Berta Peleteiro Technical Architect: Francisco González Varela Structure : Carlos Bóveda Services: Inaec Promotor: Fundación Rubido Romero Budget: 245.888,00 € We have been asked to renovate a small traditional building in rural Galicia which is to be used as the foundation’s headquarters.
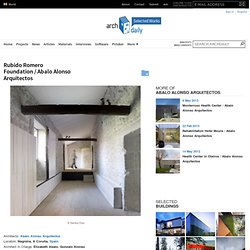
Particular care will be taken in the project; walls will be reinforced; the tiled roof will be replaced and a bathroom adapted to its surroundings will be installed. The interior will be repaired and painted white; some walls will be panelled and the woodwork will be replaced. The intervening beams will be reused as support for the lighting. Given its new public use, the ceiling height of the original two floors is inadequate being that the first floor was used as a stable and its ceiling is particularly low. Minnesota Fallen Firefighters Memorial / Leo A Daly. Architects: Leo A Daly Location: Saint Paul, MN, USA Year: 2012 Photographs: Bill Baxley A new memorial designed pro bono by international architecture/engineering firm LEO A DALY honors the sacrifice of firefighters killed in the line of duty while serving Minnesota communities.

Completed in September 2012, the memorial is located on the State Capitol grounds in Saint Paul and houses the Minnesota Firefighters Memorial Statue, previously on display at the Minneapolis-Saint Paul International Airport. The vision for the memorial is to provide a meaningful experience for Capitol visitors—those with direct connections to the fire service and those who appreciate their efforts. Memorial of the Victims of Communism in Estonia / Armin Valter + Joel Kopli. Armin Valter and Joel Kopli shared with us their competition winning proposal for the Memorial of Victims of Communism in Estonia.
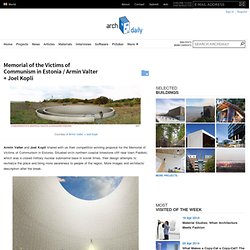
Situated on/in northern coastal limestone cliff near town Paldiski, which was a closed military nuclear submarine base in soviet times, their design attempts to revitalize the place and bring more awareness to people of the region. More images and architects’ description after the break. The memorial is taking inspiration from strong metaphysical feeling in this landscape. Architecture of the memorial contains symbolic features, which is here to discover by the visitors. Large 20 m deep and 20 m diameter hole is cut into the limestone cliff. Like the history has shown, there is always a ray of light, hope for freedom. Steilneset Memorial / Peter Zumthor and Louise Bourgeois, photographed by Andrew Meredith. In memory of those persecuted in the seventeenth-century Finnmark Witchcraft Trials, the Steilneset Memorial rests along the jagged coastline of the Barents Sea in Vardø, Norway.
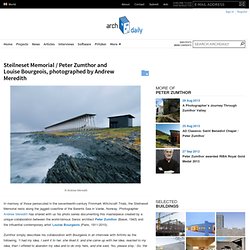
Photographer Andrew Meredith has shared with us his photo series documenting this masterpiece created by a unique collaboration between the world-famous Swiss architect Peter Zumthor (Basel, 1943) and the influential contemporary artist Louise Bourgeois (Paris, 1911-2010). Zumthor simply describes his collaboration with Bourgeois in an interview with ArtInfo as the following, “I had my idea, I sent it to her, she liked it, and she came up with her idea, reacted to my idea, then I offered to abandon my idea and to do only hers, and she said, ‘No, please stay.’
M9 Memorial / Gonzalo Mardones Viviani. Architects: Gonzalo Mardones Viviani Location: Santiago, Chile Contractor: COVALCO Lightning: Paulina Sir Project area: 160 sqm Project year: 2011 Photographs: Nicolás Saieh The place opens like a dialogue from the love of Mary at the foot of the Cross.
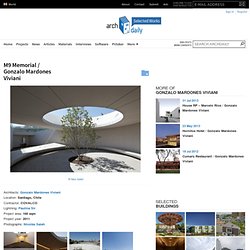
The Manquehue hill is the backdrop that contrasts with the sky. The evocation of nature reaches the relief of a sacred place. The superposition of the inner circle in front of the geometry of the ramp that descends makes clear the connection between the spirit and human reincarnation. Between the sacred – divine and reason. The work is constructed from the underground and opening up to the sky through a concrete cone of nine feet in diameter. 9 lanterns, 9 modules symbolize the 9 girls who left earlier. It is accessed by a ramp 16 meters long with a 12% slope to reach the memorial oratory. As protection guardrail system used a tempered glass embedded in concrete elements. . * Location to be used only as a reference. Fundação Iberê Camargo in Porto Alegre, Brazil / Alvaro Siza. The new building for the Ibere Camargo Foundation in Porto Alegre, Brazil designed by Portugal´s Alvaro Siza, is a big rectangular white concrete structure.
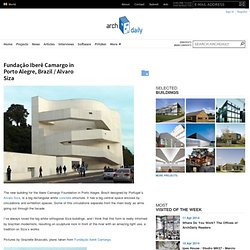
It has a big central space enclose by circulations and exhibition spaces. Some of this circulations separate from the main body as arms going out through the facade. I´ve always loved the big white orthogonal Siza buildings, and i think that this form is really informed by brazilian modernists, resulting on sculptural rock in front of the river with an amazing light use, a tradition on Siza´s works. Pictures by Grazielle Bruscato, plans taken from Fundação Iberê Camargo.