

Lacaton & Vassal. Housing transformation .
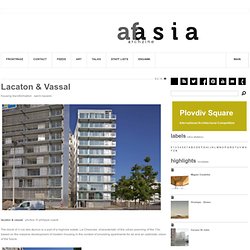
Saint-Nazaire Lacaton & Vassal . photos: © philippe ruault The block of 3 rue des Ajoncs is a part of a highrise estate, La Chesnaie, characteristic of the urban planning of the 70s, based on the massive development of modern housing in the context of providing apartments for all and an optimistic vision of the future. Today the district has no more attractiveness and is depreciated, towards the inhabitants of the city. The image is degraded. All this has a value, a sufficient value to consider that the existing situation has assets and precious qualities, which are a consequent support in a radical and positive transformation. Architects Anne Lacaton & Jean-Philippe Vassal with Frédéric Druot, architect Julien Callot, architect collaborator, Mabire et Reich, architects, site supervision with CESMA, metal structure, PLBI, concrete structure, AREA, systems, engineers, Vincent Pourtau, cost estimate.
Lacaton & Vassal. Lacaton & Vassal . photos: © Philippe Ruault . + LeMoniteur Ce nouvel équipement s’intègre dans l’opération de restructuration de 28 ha du secteur Arras Europe à Lille. © Ville de Lille © Philippe Rogeaux La salle polyvalente sera à la fois un lieu de diffusion culturelle à l’échelle de la ville et une structure d’accueil des associations et des manifestations du nouveau quartier.
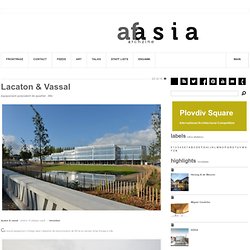
Le projet se “glisse” et se cale sous une toiture accessible devant accueillir un jardin public. A l'intérieur : Le volume principal de la salle de spectacle 27 m x 35 m x 10,50 m, occupe la partie centrale. L'un des enjeux du projet réside donc dans la qualité donnée à ces deux façades, qui allient esthétique, communication et efficacité. Lacaton Vassal. “We believe in…” Nobel Center competition proposal .
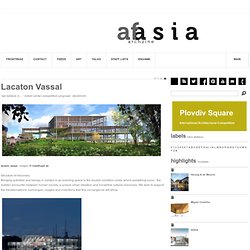
Stockholm Lacaton Vassal . images: © Nobelhuset AB Structure of discovery Bringing activities and beings in contact in an evolving space is the double condition under which something occur : the sudden encounter between human society, a unique urban situation and incredible cultural resources. We wish to support the transformations, exchanges, usages and inventions that this convergence will allow. The site on Blasieholmen offers an exceptional geography combining strong elements: the water, the quays, the Nationalmuseum, as well as a park. The program is to be an icon. Through our explicit aim to promote the dynamics of the content, we wish to accord the greatest possible ambition to the prodigious reserve represented by Nobel culture, whose prizes are the only observable face.
Lacaton & Vassal. Lacaton & Vassal . photoS: © Philippe Ruault The FRAC houses regionally assembled public collections of contemporary art.
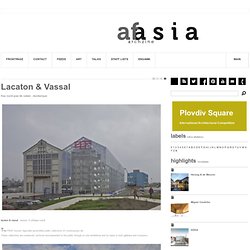
These collections are conserved, archived and presented to the public through on site exhibitions and by loans to both galleries and museums. The North region FRAC is located on the site of Dunkerque port in an old boat warehouse called Halle AP2. The halle AP2 is a singular and symbolic object. Its internal volume is immense, bright, impressive. To achieve this concept, the project creates a double of the halle, of the same dimension, attached to the existing building, on the side wihich faces the sea, and which contains the program of the FRAC.
The architecture of the halle and its current quality make sufficient minimal, targeted and limited interventions. Lacaton Vassal - 23 dwellings . trignac. Lacaton & Vassal. Lacaton & Vassal transformation of housing block . paris. Photos: © Frédéric Druot . + Lacaton & Vassal . baunetz Built in the early sixties along the ring road of Paris, this high rise block of 16 storeys includes 96 apartments.
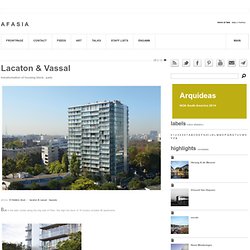
The demolition, firstly envisaged, has been avoided and a project of transformation decided. The project propose a generous extension of the apartments. New floors, built as a self-supporting structure, are added on the periphery of the existing building at every floor, to extend the living rooms, create closeable terrasses and balconies. The existing facades with small windows will be removed and replaced by large transparent openings, so that the inhabitants will profit of the exceptionnal view on Paris all around. Frédéric Druot, Anne Lacaton & Jean-Philippe Vassal, architects with Adis Tatarévic, Florian de Pous, Miho Nagashima, Caroline Stahl, Mario Bonilla, David Pradel, architectes collaborateurs. Lacaton & Vassal.