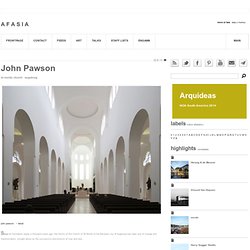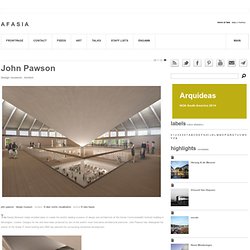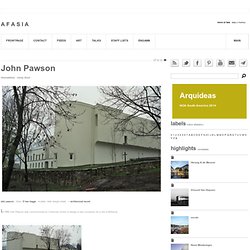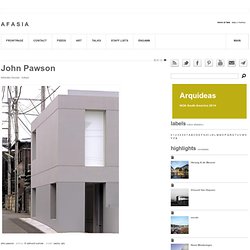

John Pawson. Since its foundation nearly a thousand years ago, the history of the Church of St Moritz in the Bavarian city of Augsburg has been one of change and transformation, brought about by the successive interventions of man and fate.

Catastrophic fires, shifts in liturgical practice, aesthetic evolution and the devastation of wartime bombing have each left their profound mark on the fabric of the buildings. The church which stands today is thus an intricate palimpsest – a fragmentary narrative of surviving and reconstructed archaeology, vision and re-vision. Almost inevitably, the legacy of so eventful a history is architecture of compromised clarity and coherence. John Pawson: Perspectives. On the occasion of the 55th International Art Exhibition — Venice Biennale, Swarovski presents the newly-established Swarovski Foundation with a project by British minimalist architect John Pawson . Titled Perspectives , the project is installed in the heart of the Basilica di San Giorgio Maggiore . The new Swarovski foundation has established a series of missions: the improvement of human rights; social engagement; support of women initiatives as the access to sanitary system and education to favour the progress of young people and community; the preservation of natural resources on earth; the constant support to creativity and culture at large; and the promotion of innovative projects as well as a deep liaison with research in design, for example in its support of the Design Museum London .
John Pawson, Perspectives , installation view at the Basilica di San Giorgio Maggiore, on the occasion of the 55th International Art Exhibition — Venice Biennale. John Pawson design museum . london. John Pawson .

Design Museum . renders: © Alex Morris Visualisation . photos © Luke Hayes The Design Museum today unveiled plans to create the world’s leading museum of design and architecture at the former Commonwealth Institute building in Kensington, London. Designs for the site have been produced by two of the world’s most innovative architectural practices: John Pawson has redesigned the interior of the Grade 2* listed building and OMA has planned the surrounding residential development.
The most exciting thing about the project is that, at the end of it all, London will have a world-class museum of design, with galleries for permanent and temporary exhibitions, education spaces and a library. There is particularly nice symbolism in the fact that in making this legacy for future generations, we are saving a work of iconic architecture.
John Pawson Architects - sackler crossing . royal botanic gardens . kew. Sackler Crossing .

Royal Botanic Gardens . Kew John Pawson Architects . photos: RBG Kew . + e-architect The 120-hectare expanse of Kew’s Royal Botanic Gardens lies southwest of London. In Conversation with John Pawson. John Pawson pawson house . london. John Pawson - Home. John Pawson private residence . sao lorenço do barrocal. John Pawson . + Barrocal Residences In local brick, the home straddles one ancient boulder, and wraps around another, putting the landscape at the home’s heart.

Outdoors, a swimming pool offers welcome relief from the Alentejan heat, while a generous terrace provides sweeping views out towards the Estate’s plains, right up to Monsaraz on the hill. The Pawson House. John Pawson the martyrs pavilion . st edward's school . oxford. The Martyrs Pavilion .

St Edward's School . Oxford + John Pawson . plain space . photos: © Gilbert McCarragher This project creates a new cricket pavilion for St Edward’s School, Oxford – a distinctive landmark in the heart of the campus, which is also dynamic in use. Reduced to its functional core, the contemporary cricket pavilion is a viewing platform providing shelter from the elements, as well as changing facilities for opposing sides, a setting for the convivial match tea and a context for a sporting memorabilia.
John Pawson - casa delle bottere . veneto. Photos Marco Zanta . + John Pawson . impresacev . wallpaper .

Plain Space The peaks of the Dolomites form a dramatic backdrop to the low plains of the Veneto. The land here has an unmistakable agricultural quality, embodied in the repeating extended lines of vineyards, orchards, ploughed furrows and irrigation channels. Prosperous for centuries, the region has a great tradition of commissioning private houses, in the sixteenth century most famously from Andrea Palladio and more recently from Carlo Scarpa and Tadao Ando. This commission involves the creation of a family house, pool and private chapel on the cleared estate of ‘Casa delle Bottere’. John Pawson - A Visual Inventory. John Pawson monastery . novy dvur. John Pawson . fotos: © bas kegge . models: Niels Wergin-Cheek . + Architectural Record In 1999 John Pawson was commissioned by Cistercian monks to design a new monastery for a site in Bohemia.

The scheme combines elements retained from the original baroque complex with entirely new architecture. While some of the vocabulary is without literal precedent, the design remains true to the spirit of St Bernard's twelfth century architectural blueprint for the Order, with its emphasis on the quality of light and proportion, on simple, pared down elevations and detailing. John Pawson tetsuka house . tokyo. Tetsuka House .

Tokyo John Pawson . photos: © edmund sumner . model: NAOCE, SJTU Clarity and comfort do not depend on quantity but on an absolute quality of space. This design for a compact site in Tokyo takes the form of a pristine box containing living quarters, a traditional Japanese tearoom and a courtyard open to the sky.