

Apartment No. 1 / Architecture by Collective Terrain. Architects: Architecture by Collective Terrain Location: Mahallat, Iran Client: Ramin Mehdizadeh, Hossein Sohrabpoor, Mehdi Mehdizadeh Area: 420 sqm Year: 2010 Photographs: Omid Khodapanahi The majority of Mahallat’s economy is engaged in the business of cutting and treating stone, over half of which is discarded due to inefficiencies in stone-cutting technology.
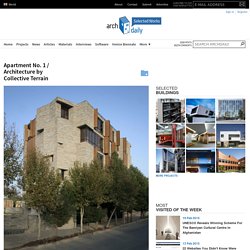
This project turns the inefficiency to economic and environmental advantage by reusing leftover stones for both exterior and some interior walls, and has led to the increasing adoption of stone recycling by local builders. The five-storey structure comprises two ground-level retail spaces and eight three-bedroom apartments above. Its austere prismatic form is balanced by the warmth of the natural materials.
Small windows are shielded by triangular stone protrusions, and larger ones have wooden shutters that allow residents to regulate light and temperature levels. * Location to be used only as a reference. Amir Villa / Nextoffice – Alireza Taghaboni. Architects: Nextoffice – Alireza Taghaboni Location: Karaj, Iran Architect In Charge: Alireza Taghaboni Design Team: Rouholah Rasouli, Masoud Saghi, Farideh Aghamohamadi, Mojtaba Moradi Project Year: 2011 Photographs: Parham Taghiov Project Area: 1,638 sqm Structure: Amir Hossein Parvaneh, Vahid Gharekhan NiaConstruction: Ejraie KhaasCo,Soroush AlipourLandscape: Babak Mostofi Sadri Mechanical: Houfar Esmaili Electrical: Nina AmoushahiGraphics: Hiva F Bakhtiari, Farzad Kafaie Mohammad Shahr Gardens, where Amir Villa situates, is only a few alleys away from the city of Karaj.
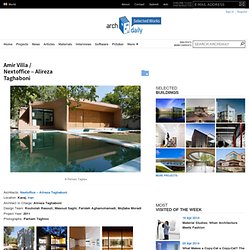
Despite urban legislations and building density rules, the distance between gardens and city is gradually shrinking due to the increasing rate of construction works and the wild growth of multi-storey buildings. Escaping from being trapped by the greedy development of urban constructions, the design strategy followed a path through which the building could keep the former height and scale.
Shahkaram Office Building / Hooman Balazadeh. Architects: Hooman Balazadeh Location: Karaj, Iran Client: Ahmad Shahkaram Project area: 4,500 sqm Project year: 2008 Photographs: Parham Taghiof Concept The concept of project windows is derived from the idea of traditional Iranian windows (Orosi).
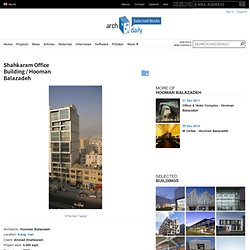
These windows consist of small colourful modules of glass that control the intensity of light penetrating inside and create a colourful light and shadow on the inner surfaces. As the building is narrow in width in comparison to its height, the whole complex is divided into several parts in width and height to gain a balanced proportion. 2 Offices, 2 Brothers / Arsh Design Group. Architects: Arsh Design Group / Rambod Eilkhani, Pantea Eslami, Nashid Nabian, Alireza Sherafati Location: Tehran, Iran Client: Ahmad Nabian – Abolghasem Nabian Structure: Javad Nakhaei Electrical: Ali Piltan Mechanical: Ali Ghanizadeh Construction: Arsh Design Group Project area: 510 sqm Project year: 2007-2010 Photographs: Arsh Design Group Enterprise.
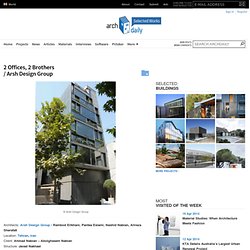
The clients were two brothers, a geologist and a civil engineer, who asked for two autonomous offices. The driving force in designing the interior was the Enterprise’s “Absolutely-no-Division” policy. Both brothers desired open-plan schemes for their workspaces, [we suggested] with zero or kinetic partitions. Due to the nature of his practice, the geologist asked for a unified, linear studio space, where over-sized blueprints of mine sites and their topographical features could be laid out on long working desks.
What is more, the relatively minimal size of the parcel allowed for Extra Small as the scale of spatial intervention. En Scène. Designing in Teheran / Woronowicz Kalinowski Kus Rewski. The international competition Designing in Teheran seeks to modernize the Iranian city by fusing the existing cultural area with a more contemporary environment.
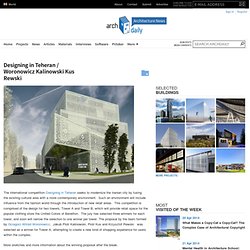
Such an environment will include influence from the fashion world through the introduction of new retail areas. This competition is comprised of the design for two towers, Tower A and Tower B, which will provide retail space for the popular clothing store the United Colors of Benetton. The jury has selected three winners for each tower, and soon will narrow the selection to one winner per tower. The proposal by the team formed by Grzegorz Witold Woronowicz, Jakub Piotr Kalinowski, Piotr Kus and Krzysztof Rewski was selected as a winner for Tower A, attempting to create a new kind of shopping experience for users within the complex.