

The Manta Underwater Room / Genberg Underwater Hotels. Architects: Genberg Underwater Hotels Location: Pemba Island, Tanzania Year: 2013 Photographs: Jesper Anhede From the architect.
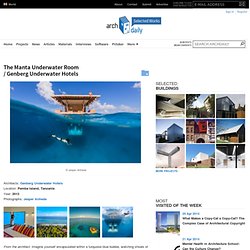
Imagine yourself encapsulated within a turquoise blue bubble, watching shoals of reef fish swimming lazily by – sometimes in three or four layers of different species above the reef floor. This is the heart-stopping experience that awaits you in the underwater room. The floating structure, Swedish engineered, provides three levels, those above the water clad in local hardwood, and each an experience in itself. The landing deck, at sea level, has a lounge area and bathroom facility. Then downstairs - the magical feeling of lying on a soft double bed surrounded by panes of glass affording almost 360 degrees viewing – watching the shoals of reef fish and exquisite, often rarely seen individuals visiting your windows.
Corte San Pietro Hotel / Daniela Amoroso. Architects: Daniela Amoroso Location: Via Bruno Buozzi, 97, 75100 Matera, Italy Builder: Sio Ristrutturazioni of Silvio Olivieri Area: 500.0 sqm Year: 2012 Photographs: PierMario Ruggeri From the architect.
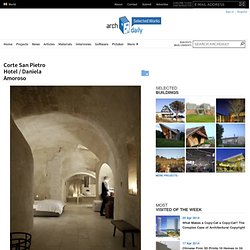
Matera is one of the most ancient cities in the world and its territory contains the evidence of human settlements as from the Palaeolithic times. Hotel in the Douro Vineyards / Ricardo Carvalho + Joana Vilhena Arquitectos. K2S Architects. Hotel .
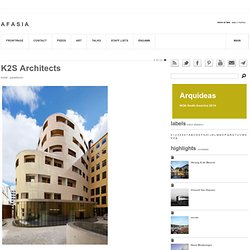
Paasitorni K2S Architects . + archdaily A 170 room hotel will form the latest addition to the 100 year old monumental Paasitorni building in Helsinki. Refugia Hotel / Mobil Arquitectos. Architects: Mobil Arquitectos Location: Dalcahue, Los Lagos Region, Chile Architects In Charge: Sebastian Morandé, Patricio Browne, Antonio Lipthay Collaborator Architect: Cristian Palma Area: 1,250 sqm Year: 2011 Photographs & Video: Nico Saieh Structural Engineering: Rodrigo Mujica, VMB-engineering Construction: Ruben Paredes Interior Design: Ignacio Yrarrazaval Energy Efficiency And Facade Engineering: Esteban Undurraga, Juan Cristobal Perez Hvac: Juan Cristobal Perez Parametric Design: Lyon Bosch Lighting: Monica Perez & Associates Site Area: 6 ha.
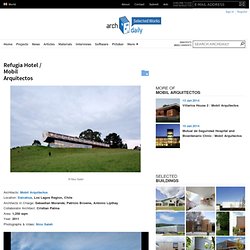
The Refugia Hotel is located on the Rilan Peninsula on the Island of Chiloé in the Lakes Region of southern Chile. From the site one has a distant view across an inland sea of the volcano-studded Andes on the mainland. I Resort / a21 studio. Architects: a21 studio – Hiep Hoa Nguyen, Nhon Qui Nguyen, Hang Thi Tran, Tien Giao Ngo, Toan Dinh Nghiem Location: Nha Trang, Vietnam Model: Duy Huu Nguyen, Dung Van Nguyen Project Year: 2012 Photographs: Hiroyuki Oki In order to meet the increasing need of mud bath, i resort with Vietnam traditional architecture and innovation in space and structure gives new experience to tourists in Vietnam.
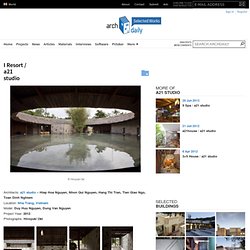
The resort is located in a small hill near the main river separating from Nha Trang city centre has the necessary calm, which help tourists enjoying high class mud bath services. In the first stage, the project aims to deliver testing hot springs on 7 ha over 30 ha in total. Ming-Tang Hot Spring Resort / CT Design. Architect: CT Design + Cooperation Team Location: Bazhou City, Hebei Province, China Site Area: About 12 hectares at the first phase Investment: About 600,000,000 TWD Hot Spring Hotel Area: 13,000 sqm approx.
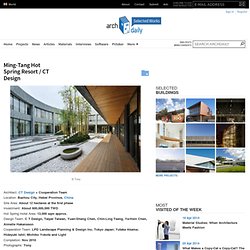
Design Team: C T Design, Taipei Taiwan, Yuan-Sheng Chen, Chin-Ling Tseng, Ya-Hsin Chen, Annelie Hakansson Cooperation Team: LPD Landscape Planning & Design Inc, Tokyo Japan; Yutaka Akama; Hideyuki Ishii; Michiko Yokota and Light Completion: Nov 2010 Photographs: Tony With advantage of location about distance from Beijing city by car in 1 hour and resource of hot spring, Bazhou has been planed and developed as hot spring town in Hebei Province of China. There are 6 pieces of land allotted to 6 investment groups in the new development area and the project is 1 of 6 hot spring resorts.
The site is flat which is about 18 hectares in rectangle shape (12 hectares for the first phase) and as normal northern landscape in China. Yusuhara Marche / Kengo Kuma & Associates. Architects: Kengo Kuma & Associates Location: 1196-1 Yusuhara, Yusihar-Cho, Takaoka-gun, Koch, Japan Client: Tomio Yano, Town Mayor of Yusuhara Site: 779.08 Built area: 552.28 Total area: 1,132.00 Photographs: Takumi Ota Photography Yusuhara Machino-eki is a complex of a market selling local products and a small hotel with 15 rooms.
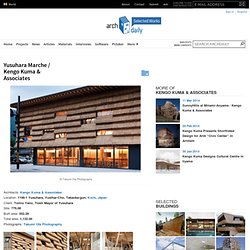
Combining the two different functions via atrium, a new core facility was born for the town of 3,900 in the mountains. Yusuhara is widely known as the town facing a main road used by Sakamoto Ryoma, a high-minded warrior of the region who contributed to the initiation of the Meiji Restoration (big political reform). Along the road, there existed a number of greenrooms called “Chad Do” for travelers, which functioned not only as restrooms but also as a kind of cultural salon, serving teas free of charge.
For the interior, we used logs of cedar tree with some remained astringent skin. Endémico Resguardo Silvestre Necessary #098. Se sognate un campeggio di lusso, l'Endémico Resguardo Silvestre potrebbe fare al caso vostro.
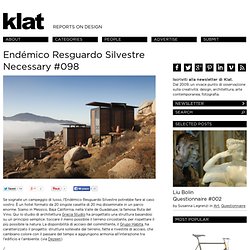
È un hotel formato da 20 singole casette di 20 mq disseminate in un parco enorme. Siamo in Messico, Baja California, nella Valle de Guadalupe, la famosa Ruta del Vino. Qui lo studio di architettura Gracia Studio ha progettato una struttura basandosi su un principio semplice: toccare il meno possibile il terreno circostante, per rispettare il più possibile la natura. La disponibilità di acciaio del committente, il Grupo Habita, ha caratterizzato il progetto: strutture sollevate dal terreno, fatte e rivestite di acciaio, che cambiano colore con il passare del tempo e aggiungono armonia all'interazione tra l'edificio e l'ambiente. (via Dezeen) If you’re dreaming of a luxury campsite, then the Endémico Resguardo Silvestre could be right up your street. Roberta Mutti. KATIKIES HOTEL. Endémico Resguardo Silvestre. Zwanzig Räume auf je zwanzig Quadratmetern verteilen sich über den Berghang in ‘Mexikos Weinland’.
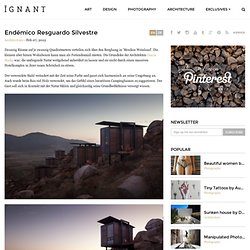
Die kleinen aber feinen Wohnboxen kann man als Feriendomizil mieten. Die Grundidee der Architekten Gracia Studio war, die umliegende Natur weitgehend unberührt zu lassen und sie nicht durch einen massiven Hotelkomplex in ihrer rauen Schönheit zu stören. Der verwendete Stahl verändert mit der Zeit seine Farbe und passt sich harmonisch an seine Umgebung an. Auch wurde beim Bau viel Holz verwendet, um das Gefühl eines luxuriösen Campinghauses zu suggerieren. Der Gast soll sich in Kontakt mit der Natur fühlen und gleichzeitig seine Grundbedürfnisse versorgt wissen. All images © Gracia Studio | Via: Home DSGN. Yunak Elveri – Cappadocia Cave Hotel. The hotel complex Yunak Elveri is located in the Turkish Cappadocia.

Emphasized by the incredible presence of the fairy chimneys, it is shared between a Greek Residence of the XIXth century and six houses dug into the tuff during the 5th and 6th centuries. The 30 rooms have a balcony allowing to appreciate the surroundings while the dwelling, decorated with traditional Ottoman pieces, conceals simplicity and comfort. The hotel offers modern facilities and will so ensure a stay both peaceful and touristic.
Inntel Hotel Zaandam / WAM. AD Classics: Museumotel / Pascal Hausermann. Architects: Pascal Hausermann Location: France Text: Mariana Timony Photographs: Courtesy of Hausermann The Museumotel is an unusual hotel to say the least. The group of white, round structures that make up the guest houses look like space pods crossed with hobbit holes, plopped down in the wooded landscape of northeastern France. The interiors are even more spacey: huge circular windows, dripping support columns, curving staircases, and arched doorways are common features. But while the design of these bubble houses is fascinating and unique, the story behind the Museumotel is even more so. Early advertisements for the Motel de l’Eau Vive In 1965, hotelier M.
Motel de l’Eau Vive under construction in the mid 1960′s M. Hausermann took the job and in 1966, the Motel de l’Eau Vive opened to great succes. Memorabilia from the Motel de l’Eau Vive’s halcyon days The ensuing decades took their toll on the Motel de l’Eau Vive. Motel de l’Eau Vive slowly decomposing after years of neglect.