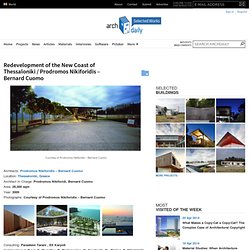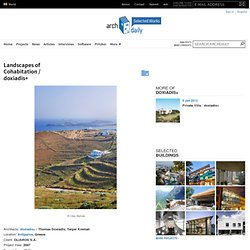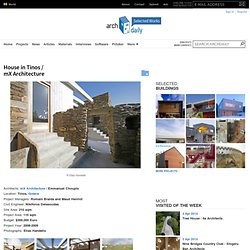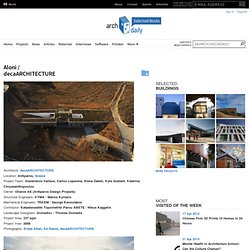

Worldwide Photography #48: Patras. By marcos333 Thu, 12/08/2011 - 03:46 Worldwide Photography is a series of posts where every week we're going to show a city or location around the globe bringing the coolest photography samples of it.

The photographs authors are all credited right above their pictures. Today feature: Patras, Greece. For the next week we're going to feature Cuiabá, Brasil so if you want to send your submissions for the next Worldwide Photography, please tweet the tag #wwphoto and the link of the photo(s) on twitter. I'll be wainting for your submissions :) Eleanna Kounoupa (Melissa) Georgios Karamanis Feuillu kadarlevente NickChino NymphoBrainiac thorgerdur mattia sbouboux Spiros Vathis Andrew-Hyde colinchurcher2003 animadm Dimitris G. melard Stathis Stavrianos (Stathis_1980) stylianosm Eusebius@Commons Bettsy1970 VassilisPhotography dtsortanidis Dark*DayS Andreas Constantinou ® timsauder Elenapaint ilias o. fildentaire I'm Marcos Torres, I'm a Graphic Artist from Brasil.
Redevelopment of the New Coast of Thessaloniki / Prodromos Nikiforidis – Bernard Cuomo. Architects: Prodromos Nikiforidis – Bernard Cuomo Location: Thessaloniki, Greece Architect In Charge: Prodromos Nikiforidi, Bernard Cuomo Area: 28,000 sqm Year: 2009 Photographs: Courtesy of Prodromos Nikiforidis – Bernard Cuomo Consulting: Paraskevi Tarani , Efi Karyoti Collaborators: I.

Dova, E. Zografou, D. Pavlopoulou, N. Karakosta, N . As more and more people are accumulated in big cities, the constantly expanding urban environment, becomes as valuable as the threatened natural environment of the planet and demands the same balanced management. Landscapes of Cohabitation / doxiadis+ Architects: doxiadis+ / Thomas Doxiadis, Terpsi Kremali Location: Antiparos, Greece Client: OLIAROS S.A.

Project Year: 2007 Project Area: 12 Ha Photographs: Clive Nichols, Cathy Cunliffe The Aegean islands are known for their great and dramatic beauty. House in Tinos / mX Architecture. Architects: mX Architecture / Emmanuel Choupis Location: Tinos, Greece Project Managers: Romain Braida and Maud Henriot Civil Engineer: Nikiforos Delasoudas Site Area: 210 sqm Project Area: 110 sqm Budget: $300,000 Euro Project Year: 2008-2009 Photographs: Elias Handelis The land is located at the northwest edge of Hatzirados village on the Cyclades’ island of Tinos in the Hellenic Mediterranean.

It contained vestiges of previous stonewall vernacular tissue including characteristic elements such as a wine press and a stone oven. The aim of the project was to erect a contemporary house within a traditional [settlement] frame. The naturally sloping site has been sculpted in to three ‘plateaus’ following a decreasing height ascension rhythm. Residential uses occupy the entire terrain’s area. Inspired by the typical use of local “cells” the prisms house three bedrooms, with en-suite bath spaces. Aloni / decaARCHITECTURE. Architects: decaARCHITECTURE Location: Antiparos, Greece Project Team: Alexandros Vaitsos, Carlos Loperena, Elena Zabeli, Kyle Gudsell, Katerina Chryssanthopoulou Owner: Oliaros AE (Antiparos Design Projects) Structural Engineers: KYMA / Manos Kyriazis Mechanical Engineers: TEKEM / George Kavoulakos Contractor: Kataskevastiki Topometriki Parou ABETE / Nikos Kaggelis Landscape Designers: Doxiadis+ / Thomas Doxiadis Project Area: 237 sqm Project Year: 2008 Photographs: Erieta Attali, Ed Reeve, decaARCHITECTURE The design of the house is a dual response to the particular topography of the site and to the rural domestication techniques that in the past shaped the raw ‘Cycladic island’ landscape.

In the past, dry-rubble stone walls domesticated the land for agricultural purposes and were the most prominent man-made interventions in the landscape. The walls retained earth and transformed a steep topography into a series of arable plateaus. The site is a natural saddle where two slopes meet. Aristide Antonas. Amphitheater House / Aristide Antonas. Architects: Aristide Antonas Location: Hydra, Greece Collaborators: Katerina Koutsogianni & Niki Dimopoulou Project year: 2007 Photographs: Aristide Antonas The amphitheater house is built in Hydra, a traditional small town, situated in the homonymous island, close to Piraeus, the port of Athens.

The building was built above the ruins of an older quasi-orthogonal foundation wall but none of the characteristics of the older construction was obviously present when the design began. The project challenges the possibilities of an empty – “construction site” like – living place. The house contains no heavy furniture, its light pieces are considered as a movable group of things, the mattresses and the tables included.
Othonos House / Nikos Smyrlis. Architects: Nikos Smyrlis Location: Kifissia, Athens, Greece Civil engineer: Ypsilon ltd Electrical engineering: P.

Panagiotou Project area: 350 sqm Project year: 2002 – 2008 Photographs: Erieta Attali The house is located near downtown of Kifisia. Is an area with low density and it is consisted mostly of neoclassical villas of the early beginning of the 20th century. The two-storey residences disappear behind the dense vegetation that prevails.