

La Plage du Pacifique Hotel by Kristin Green, images by Peter Bennetts. A hotel under construction on a South Pacific island is depicted as a collection of architectural ruins in this series of images by Australian photographer Peter Bennetts (+ slideshow).
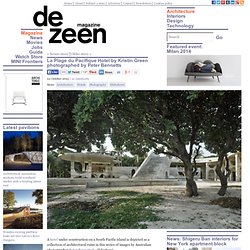
Designed by Australian architect Kristin Green, la Plage du Pacifique Hotel is under construction along the beach of an island in Vanuatu - an archipelago over a thousand miles east of northern Australia. Concrete has been used for the structures of each building in the complex, which includes 18 guest villas, a restaurant with a roof garden and sun lounge, and a swimming pool and spa facility. Peter Bennetts joined Green on a site visit to capture the structures in pictures. Although almost complete, the buildings contain few traces of life, which the photographer says created the impression of "a ruin". "Like pods of little whales, the off-form concrete villas swim together, entwining with native pandanus and rosewood trees in the face of trade winds and frequent cyclones," he said. Narrative. Kristin green architecture - Practice. Worldwide Photography #45: Brisbane.
Brisbane. SuperWhatnot / Marc&Co, Nielsen Worksop. Architect: Marc&Co in collaboration with Nielsen Worksop Location: Brisbane, Australia Project Team: Angus Munro, Ceirwen Burton, Lachlan Nielsen Project completion: 2011 Project Area: 100 sqm Photographs: Alicia Taylor The bar is housed in the loading dock of an abandoned beauty school.
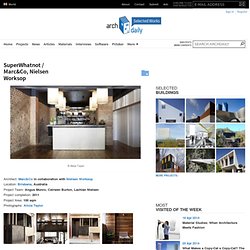
The brief was for a laneway bar to retreat from the glossy retail frenzy in adjacent streets. The laneway elevation is composed of a large window, melding the bar and laneway. The method of construction is exposed and celebrated. The steel window reveal is stitched together in ‘W’ profiles, fire rated posts are wrapped in hessian rope and an LED light makes the perforated steel logo glow at dusk. The bar offers 3 distinct seating areas.
The bar is u-shaped enabling people to sit and observe. The sunken lounge is skirted by inbuilt leather seating. The loft edge is composed from reclaimed wrought iron balustrades, a reminder of the local building craft. Branch: The Studio. Young architecture practice Branch Studio Architects have recently completed their office space, in an orchard in Officer, a developing rural town, east of Melbourne, in Australia.
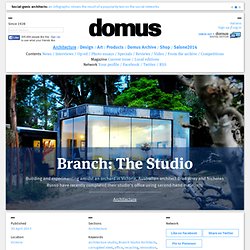
The location was chosen as the midway point between both partners' houses. "We came to agree the orchard would be a good half way point for us to meet, collaborate and bring together our creative thinkin from varying points of context," states partner Brad Wray. "Additionally, given the sculpture studio was already present on the site, which included a wood & metal workshop, we thought it would be an interesting testing ground for building and experimenting," continues Wray. "We often find ourselves out in the workshop making furniture and testing ideas. " University of Tasmania School of Medicine / Lyons. Affirmative Architecture Symposium. Affirmative Architecture is a two-day symposium convened by Dr Martyn Hook of the Design Research Institute at RMIT University, Melbourne.
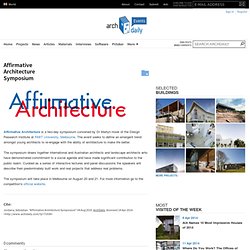
The event seeks to define an emergent trend amongst young architects to re-engage with the ability of architecture to make life better. The symposium draws together international and Australian architects and landscape architects who have demonstrated commitment to a social agenda and have made significant contribution to the public realm. Curated as a series of interactive lectures and panel discussions the speakers will describe their predominately built work and real projects that address real problems. Permanent Camping by Casey Brown Architecture. This small house located in Australia is designed by Casey Brown Architecture.
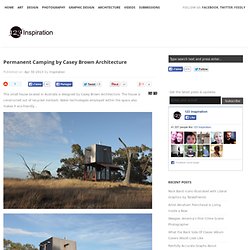
The house is constructed out of recycled ironbark. Water technologies employed within the space also makes it eco-friendly… Casey Brown Architecture Cette petite maison située en Australie est conçue par Casey Brown Architecture. La maison est construite à partir d’écorce de fer recyclé. European Union funds RMIT in Australian first. RMIT University has received $5 million in funding to support a European Union program created to build advanced knowledge and skills in architecture, design and art.
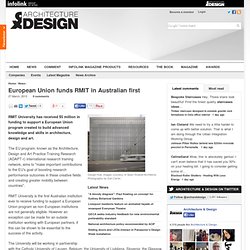
The EU program, known as the Architecture, Design and Art Practice Training Research (ADAPT-r) international research training network, aims to "make important contributions to the EU’s goal of boosting research performance outcomes in these creative fields and creating greater mobility between countries". RMIT University is the first Australian institution ever to receive funding to support a European Union program as non-European institutions are not generally eligible. However an exception can be made for an outside institution working with European partners, if this can be shown to be essential to the success of the activity. “We are extremely pleased and proud to have been selected for this funding,” Professor Richard Blythe, Dean of RMIT’s School of Architecture and Design, said. Site One / Elenberg Fraser.
Architects: Elenberg Fraser Architecture Location: Melbourne, Victoria, Australia Project Management: Baracon Civil Engineering: Reeds Consulting Structural Engineering: Robert Bird & Partners Services Engineering: Norman Disney & Young Building Surveyor: Garden Group Fire Engineer: Umow Lai & Associates Acoustic Engineering: Marshall Day Wind Engineering: Mel Consultants Environmental Engineering: ERM Quantity Surveyors: Slattery Australia Land Surveyor: Reeds Australia Geotechnical Engineering: Golders Associates Project year: 2007 Client: Pan Urban Photographs: Tony Miller Built on a highly visible corner site in Melbourne’s Docklands, Site One is a six level commercial building mixing commercial office tenancies, flexible and fully serviced business facilities, and sohos (small office home office) that provide work/ live opportunities.
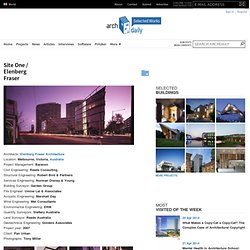
Completing the Base Urban landscape oasis Network of movement referencing the historical. Travis de Clifford. Redgate Beach House / Craig Steere Architects. Adelaide Zoo Giant Panda Forest / Hassell. Architects: Hassell Location: Adelaide, South Australia, Australia Project Team: Sharon Mackay, Timothy Horton, Nicholas Persons, Alex Hall, Ed Mitchell, Andrew Schunke, John Wright, Josh Palmer, Amy Reed, Hugh Fraser, Maciek Furmanik, Mariano DeDuonni, Sam Wee, Meaghan Williams, David Bills, Yi Kai Lim Client: Zoos SA Main Contractor: Hindmarsh Project Year: 2009 Photographs: Peter Bennetts, Ben Wrigley The Adelaide Zoo Giant Panda Forest, designed by HASSELL, is one of the world’s leading exhibits for the iconic and endangered giant panda species.
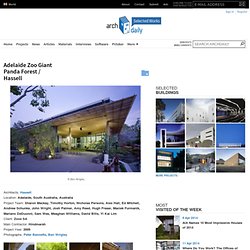
The design of the Panda Forest embodies the Zoo’s core principles of environment, education, conservation and research and redefines the concept of a zoo in the 21st century – as a contemporary conservation organisation with vital breeding and research programs. In 2007, Adelaide Zoo was entrusted with the care of two giant pandas – Wang Wang and Funi – for a period of 10 years.
Aon Insurance Headquarters / SPASM Design Architects. Architects: SPASM Design Architects Location: Dar-es-Salaam, Tanzania Design Team: Sangeeta Merchant, Sanjay Parab, Maithili Joshi & Sanjeev Panjabi Contractors: Holtan E.A.
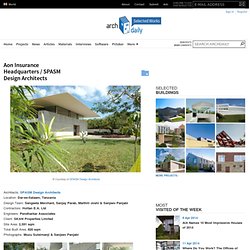
Ltd Engineers: Pendharkar Associates Client: SKAN Properties Limited Site Area: 2,591 sqm Total Built Area: 820 sqm Photographs: Muzu Suleimanji & Sanjeev Panjabi Sited in a quiet, low-rise, residential neighborhood of Dar-es-Salaam, an emerging financial hub on the coast of Tanzania, East Africa, the AON Insurance Headquarters is nestled within a lovely garden acreage with existing acacias, gulmohurs, frangipanis and Erica palms. The brief prompted the placement of three off-shutter concrete cabinets, to incorporate storage of records. White/Perrin House / Dock4 Architecture. Architects: Dock4 Architecture Location: Bull Bay, North Bruny Island, Tasmania Principle: Michael Shrapnel Collaborator: Stephen Geason Builder: Cain McCloud Engineering: Aldanmark Consulting Engineers Site area: 18.2 Hectares Project area: Floor Area: 140sqm / Deck Area: 62 sqm Project Year: 2006-2008 Photographs: Jonathan Wherrett The White Perrin house is situated on an 18.2 hectare site on the eastern coast of North Bruny Island, a short distance south of Dennes Point.
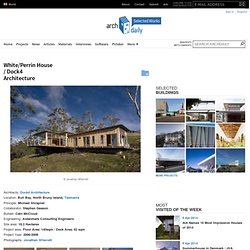
It has approximately 800 metres of coastal frontage including a secluded beach. The site is undulating and drops steeply to the east, with dramatic views over Storm Bay to Cape Raoul and deep ocean beyond. The clients were drawn to the drama of the site and rather than site their house higher up on the site on more level ground, chose to locate the house on the edge of the steepest part of the site, creating stunning and dramatic views to the coast and ocean to the east and south-east. Rockwall Bar & Grill / Dock4 Architecture. Architects: Dock4 Architecture Location: Salamanca Place, Hobart, Tasmania, Australia Principle: Stephen Geason Collaborator: Richard Loney Builder: Moxy Engineering: Aldanmark Consulting Engineers Completion Date: November 2008 Project Budget: $200,000 Photographs: Jonathan Wherrett Many of the restaurants at Salamanca project their clientele onto the promenade, utilizing them as a vital façade (through generous glazing and street tables).
Rockwall inverts this process. With a small street presence, its entrance compresses space, with projecting bar, kitchen and services. Accepting its long, narrow proportions, it excavates haven like spaces from the depths of the building, animating space through percolative natural and synthesised light and sculpted acoustics. These unearth space from the rich narratives of its historic materiality.
Melbourne. Earl Carter. John Gollings Photography. Jaime Diaz-Berrio. Tony Miller Photography. Bonnie Savage Photography. Home — David Sievers Photography. George Papadimas. Architects.