

Hangar Artistic Creation Centre / Yaiza Terré + Arantxa Manrique. Paulo David - arts centre - casa das mudas . vale dos amores . calheta. Paulo David . photos: © FG + SG Fernando Guerra . + archdaily Two spatial characteristics stand out in the way they are worked and constructed.
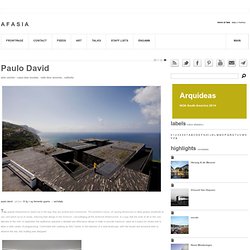
The exhibition rooms, of varying dimensions to allow greater amplitude of use, and which occur in series, reducing their design to the minimum, camouflaging all the technical infrastructure, in a way that the work of art is the core element of the visit. In opposition the auditorium presents a detailed and affirmative design in order to provide maximum value as a space for shows and to allow a wide variety of programming. Gigon/Guyer Architects . Atelier WW löwenbräu-areal – arts center . zurich. The space occupied by the Kunsthalle Zürich has been completely restructured.
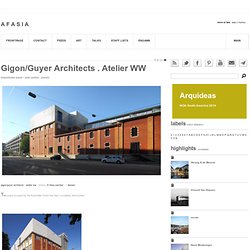
An intermediate floor has been added to two of the existing exhibition spaces to provide space for a public library, offices, meeting rooms, an archive and workshops. A white cube on top of the building creates a supplementary floor and provides a marker to draw attention to the Kunsthalle Zürich’s presence in the complex. Contemporary Art Center Córdoba. Nieto Sobejano Arquitectos designed the ‘Espacio de Creación Contemporánea Andaluz’, an art gallery for exhibitions, events and artistic productions.
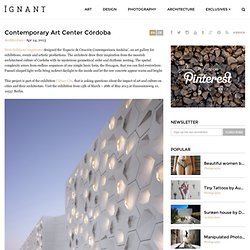
The architects draw their inspiration from the moorish architectural culture of Cordoba with its mysterious geometrical order and rhythmic nesting. The spatial complexity arises from endless sequences of one simple basic form, the Hexagon, that you can find everywhere. Funnel-shaped light wells bring indirect daylight to the inside and let the raw concrete appear warm and bright. This project is part of the exhibition Culture:City, that is asking questions about the impact of art and culture on cities and their architecture. 7 Solid Objectives – Idenburg Liu (SO – IL) Kukje Art Center . Seoul. 2semesters 150entradas 150posts 2semestres Kukje Art Center .
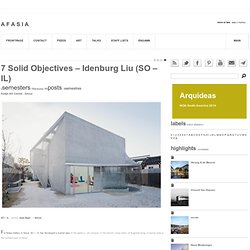
Seoul SO – IL . photos: Iwan Baan . + domus. Iberia Center for Contemporary Art / Approach Architecture Studio. Architects: Approach Architecture Studio Location: Beijing, China Architect In Charge: Liang Jingyu Art Director: Lu Qiong Design Team: Peng Xiaohu, Zhao Ning, Li Honglei, Yang Jieqing, Zhou Yuan, Gu Wei Engineers: Beijing Jiuyuan Tri-Star Architects Partnership Year: 2008 Photographs: Courtesy of Approach Architecture Studio Iberia Center for Contemporary Art is a re-development project located in the 798 art district, Beijing.
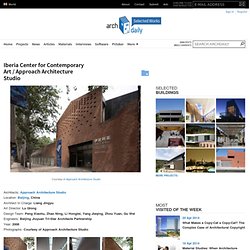
The original site was composed by a group of industrial buildings, The biggest one is around 1000 square meters area with 8 to 11 meters ceiling height. The concept of the re-development is to convert these separated buildings into an integrated art exhibition space while keeping the industrial appearance as much as possible. A 50-meter-long brick wall was introduced to the street interface in order to join the 3 old individual buildings into one single continuing façade. . * Location to be used only as a reference. Xixi Artist Clubhouse / AZL Architects. Architects: AZL Architects Location: Hangzhou, Zhejiang, China Architect In Charge: Zhang Lei Project Team: Zhang Lei, Qi wei, Zhong Guanqiu, Zhang Guangwei, Guo Donghai Collaborator: Architectural Design Institute, ZJIU Area: 4,000 sqm Year: 2011 Photographs: Yao Li Located in Xixi wetlands in west of central Hangzhou, the Xixi Artist Clubhouse is organized as a village structure with five building units, 800 m2 each as studio for artists & designers in Hangzhou.
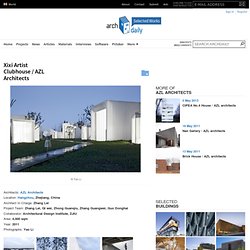
Each cluster relies on three Y-shaped volumes, onein six by six and two in three by three meters square frameless openings, creating panoramas view of surrounding wetland landscape in different directions. Contrast to cubic outside geometric volume of building, twisting fiberglass installationredefines internal spaces. Gyeongju Arts Center / Samoo Architects & Engineers. Architects: Samoo Architects & Engineers Location: Gyeongsangbuk-do, South Korea Area: 21,232 sqm Year: 2010 Photographs: Young Chae Park, Young Chul Shin The design intent for this Performing Arts Center is to provide a dynamic new icon to symbolize the ancient city of Gyeongju, which used to be the capital of ancient Kingdom of Shilla.
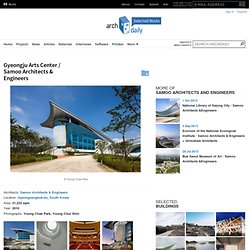
To accomplish this goal the design team capitalized on simple traditional beauty while still implying a new future vision. Dadong Art Center / Cie + MAYU architects. Architects: de Architekten Cie + MAYU architects Location: Kaohsiung City, Taiwan Structural Engineer: Arup Amsterdam + Tien-Hun Engineering Consultant Inc.
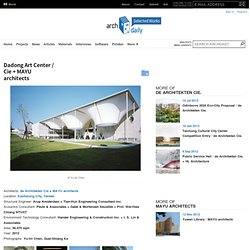
Acoustics Consultant: Peutz & Associates + Gade & Mortensen Akustikk + Prof. Wei-Hwa Chiang NTUST Environment Technology Consultant: Hander Engineering & Construction Inc. + I. S. Spruce Art Center / LYCS Architecture. Designed by LYCS Architecture, the Spruce Art Center recently commenced construction in Hangzhou, Zhejiang, China.
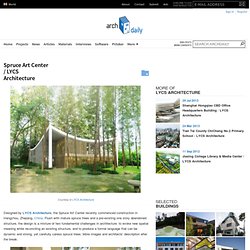
Flush with mature spruce trees and a pre-existing one story abandoned structure, the design is a mixture of two fundamental challenges in architecture: to evoke new spatial meaning while reconciling an existing structure, and to produce a formal language that can be dynamic and strong, yet carefully caress spruce trees. More images and architects’ description after the break. Inspired by traditional architectural aesthetics from the southern region of the Yangtze, known as the most desirable place to live in China, the architecture of this region is known to exude an intimate connection to water and to high-profile cultural institutions and people. The central courtyard functions as an interior circulation space, connecting both the open and closed courtyard by dissuading movement and view. Sines Center for the Arts / Aires Mateus. Bethlehem Steel Brownfield Site Becomes a New Performing Arts Center. Situated on the former Bethlehem Steel brownfield site the newly designed ArtsQuest Center at SteelStacks has transformed an industrial site and inspired a community.
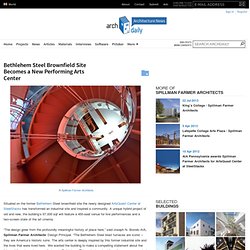
A unique hybrid project of old and new, the building’s 67,000 sqf will feature a 450-seat venue for live performances and a two-screen state of the art cinema. “The design grew from the profoundly meaningful history of place here,” said Joseph N. Biondo AIA, Spillman Farmer Architects‘ Design Principal. “The Bethlehem Steel blast furnaces are iconic – they are America’s historic ruins. The arts center is deeply inspired by this former industrial site and the lives that were lived here. The new Performing Arts Center by Spillman Farmer Architects will host a special dedication ceremony tomorrow Thursday, April 14th.
Songwon Art Center. Experiencing the Songwon Art Center on a challenging site and topography such as this in Buk-Chon, South Korea must be quite phenomenal. Designed sensitively to the site conditions for pedestrian access and its own parking requirements, Seoul-based architects Mass Studies have completed a minimalist structure that appears relevant to its surrounding context. Its equally contemporary and clean interiors serve to emphasize the pyramid-like volume of gallery spaces that unite through this void.