

Paradise Backyard: Alvar Aalto - Houses. AD Classics: Stephanuskirche / Alvar Aalto. Stephanuskirche, translated to the Evangelical Lutheran Church of St.
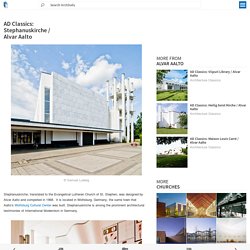
Stephen, was designed by Alvar Aalto and completed in 1968. It is located in Wolfsburg, Germany, the same town that Aalto’s Wolfsburg Cultural Center was built. Stephanuskirche is among the prominent architectural testimonies of International Modernism in Germany. Stephanuskirche is considered a modern religious building and is a return to the late work of Aalto's functionalism of the 1930s. It is located on a slight hill in the middle of the urban life of Wolfsburg. On the east side, a freestanding bell tower rests on whitewashed concrete columns. The simple white-painted interior contains 250 individual wooden chairs and can hold up to 600 visitors. AD Classics: Heilig Geist Kirche / Alvar Aalto. Aalvar Aalto is arguably one of the most important architects of the 20th century.
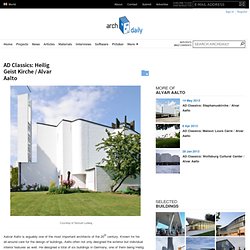
Known for his all-around care for the design of buildings, Aalto often not only designed the exterior but individual interior features as well. He designed a total of six buildings in Germany, one of them being Heilig Geist Kirche, an Evangelistic Luthern church in Wolfsburg, Germany. He was asked to design this church on November 5, 1958; it was completed four years later in 1962.
AD Classics: Stephanuskirche / Alvar Aalto. AD Classics: Maison Louis Carré / Alvar Aalto. In the commune of Bazoches-sur-Guyonnes, about 40 kilometers southwest of Paris, sits one of the most important private houses designed by Alvar Aalto: Maison Louis Carré.
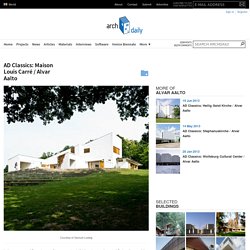
The client, Louis Carré, was a prominent French art dealer who was also very interested in architecture. He desired a house that would be able to accommodate many guests for art viewings, but also incorporated a private component. He commissioned Aalto to design his house in 1956, and Louis Carré and his wife, Olga, were able to move into their new home three years later.
Aalto took great care in designing the total experience of Maison Louis Carré. In order to reach the house from first entering the site, one must walk up the sloping path to the top of the hill. The materials used in Maison Louis Carré were purposefully chosen. Just as in Villa Mairea, Maison Louis Carré is a residence that combines both public and private life. AD Classics: Boa Nova Tea House / Alvaro Siza. The Boa Nova Tea House, one of Siza’s earliest commissions, was awarded to him in 1956.
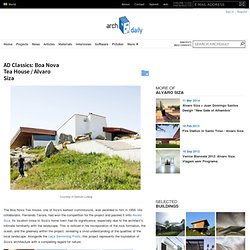
His collaborator, Fernando Tavora, had won the competition for the project and passed it onto Alvaro Siza. Its location close to Siza’s home town had its significance, especially due to the architect’s intimate familiarity with the landscape. AD Classics: Wolfsburg Cultural Center / Alvar Aalto. Wolfsburg Cultural Center, located approximately 230 kilometers west of Berlin in Wolfsburg, Germany, was constructed from 1959 to 1962.
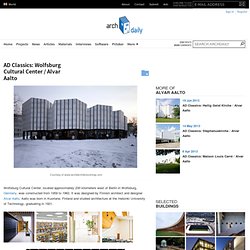
It was designed by Finnish architect and designer Alvar Aalto. AD Classics: Muuratsalo Experimental House / Alvar Aalto. AD Classics: Jyvaskyla University / Alvar Aalto. After entering a general planning competition at the end of May 1951 for the Jyvaskyla Institute of Pedagogics, Alvar Aalto was immediately commissioned to begin working on the plans of each of the individual buildings that were to be added amidst existing complex.
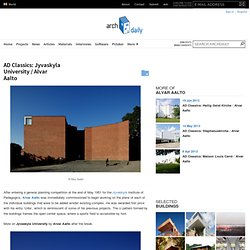
He was awarded first prize with his entry ‘Urbs’, which is reminiscent of some of his previous projects. AD Classics: Riola Parish Church / Alvar Aalto. Designed by Finnish architect, Alvar Aalto, Riola Parrish Church is a stunning concrete form which mimics and modulates with the contours of its Italian landscape.
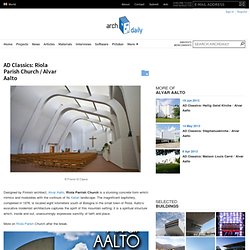
The magnificent baptistery, completed in 1978, is located eight kilometers south of Bologna in the small town of Riola. Aalto’s evocative modernist architecture captures the spirit of this mountain setting; it is a spiritual structure which, inside and out, unassumingly expresses sanctity of faith and place. More on Riola Parish Church after the break. The interior chapel’s play on light is especially divine; the northern light is diffused through vertical, asymmetrical ribs, which create a majestic grid of soft light which projects down onto the worshipper. S Best Photos of alvaraalto and villamairea. Flickr Hive Mind is a search engine as well as an experiment in the power of Folksonomies.
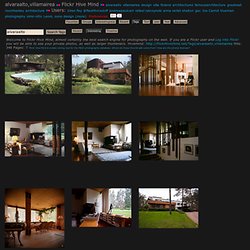
All thumbnail images come directly from Flickr, none are stored on Flickr Hive Mind. These photos are bound by the copyright and license of their owners, the thumbnail links take to you to the photos (as well as their copyright and license details) within Flickr. Because some other search engines (Google, etc.) index parts of Flickr Hive Mind, you may have been led here from one of them.
Welcome to Flickr Hive Mind, almost certainly the best search engine for photography on the web. If you are a Flickr user and use Flickr Stats you may have seen people being led to your photos via Flickr Hive Mind (as a Referrer). Flickr Hive Mind is a data mining tool for the Flickr photography database, allowing search by: tags(keywords); Flickr photography groups; Flickr users, their contacts, and favorites; free text; the Flickr Explore algorithm for interestingness.
S Best Photos of alvaraalto and villamairea. Products - Armchairs. Alvar Aalto MUSEUM. Villa Mairea. The Aalto House Helsinki by Alvar Aalto. Alvar Aalto's Architecture. AD Classics: Villa Mairea / Alvar Aalto. A collage of materials amongst the trunks of countless birch trees in the Finnish landscape, the Villa Mairea built by Alvar Aalto in 1939 is a significant dwelling that marks a transition from traditional to modern architecture.
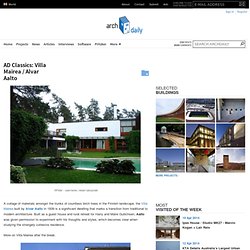
Built as a guest house and rural retreat for Harry and Maire Gullichsen, Aalto was given permission to experiment with his thoughts and styles, which becomes clear when studying the strangely cohesive residence. More on Villa Mairea after the break. The constant theme of a shifting and advancing technology is ever present in Aalto’s design. The transformation of materials and therefore the experiences created by them form fences and then walls around and through the villa. Starting at a shorter mound of compacted dirt rises a fence roughly woven together from long sticks. This same concept of a morphing technology continues throughout the house, as materials shift form a stone to stone slab to glass and steel in the winter garden room.