

Chelsea flower show. Gardens: Nicole de Vesian. The Outdoor Stylist. Water Feature. Ira Keller Fountain Park – Landscape Voice. Designers: Lawrence Halprin, Angela Danadjieva | City: Portland, OR | Project Type: fountain, public plaza, waterfall Date Visited: 12.12.12 Locations: SW Clay St & SW 3rd Ave, Portland, OR, 97201Size: 0.92-acreCostL $12 millionCompletion Date: 1970 Designed in 1970, the Ira Keller Fountain Park was the signature landscape architecture work that catapulted Lawrence Halprin to the forefront of international attention.
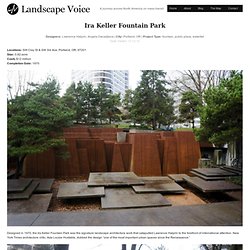
New York Times architecture critic, Ada Louise Huxtable, dubbed the design “one of the most important urban spaces since the Renaissance.” The last and northernmost component of Halprin’s Open Space Sequence, the Ira Keller Fountain was designed in conjunction with architect Angela Danadjieva. Banyoles landscape architecture mias square 04. Drainage. 08-Blooming-Citycenter-Nieuwegein-by-bplusb. St-Flour by Insitu Architectes Paysagistes. 07 NewRoad Landscape project gehl architects.
Vetschpartner Landscape Architects. The Dolder Grand Hotel by Vetschpartner Landscape Architects. Designers: Vetschpartner Landschaftsarchitekten AG, Zurich Foster + Partners, London Itten + Brechbühl AG, Zurich Location: Zurich, Switzerland Commissioned by Dolder Hotel AG Area: 17 500 m2 Design: 2003-2006 Implementation: 2006-2008 This unique hotel, situated between the pulsating city and invigorating nature, calls for a sensitive approach to the open space areas.
Architecture and landscape merge as an ensemble. The unity of structure and open space will be established over three landscape architectural sequences: - The forest sequence as a background scenery. - The hotel sequence as a homogeneous area of expansion with driveway, courtyards and terraces. - The garden sequence as a opulent surrounding of the forecourt.
These three elements overlap in the topographic and spatial association and create a superior tangible, consistent effect. The Zürichhorn Playground By Vetschpartner Landscape Architects. Landscape Architecture: Vetschpartner Landschaftsarchitekten AG, Zurich Location: Zurich, Switzerland Planner: APT Ingenieure GmbH , Zurich Commissioned by: City of Zurich (Grün Stadt Zürich) Area 4 700 m2 Period of design 2005 Implementation period 2008 The newly designed playground classified as a peripheral space in the existing structure of the Zurichhorn. The result is an atmospheric place for children and adults, where the senses are stimulated through play. The playground is framed by a fine meshed fence, which continues to Bellerivestreet into a bamboo grove. To the Road side increases a varied, curved wall, as noise abatement measure, the quality of stay.
It is equipped with various climbing. The Sulzer-Areal by Vetschpartner Landscape Architecture. Surface Deep by asensio_mah. August 2, 2011 / Filed under: Canada / Green Walls / Roofs / Installations / See all projects by: asensio_mah / 10,036 / Landscape Architecture: asensio_mah (Leire Asensio Villoria, David Syn Chee Mah) in collaboration with students at the Harvard Graduate School of Design Collaborators Structure: Adams Kara Taylor Engineering www.akt-uk.com Moss: Bryophyta Technologies (Suzanne Campeau) www.bryophyta.ca Location: Metis International Garden Festival in Quebec, Canada Text&photos: asensio_mah, Martin Bond Students: Somkiet Chokvijtkul (MLA2’12), Daekwon Park(M’Des’12) , Benjamin Winters(MLA1’11), Yuan Zhan(M’Arch2’13), Fred Chung(M’Arch2’11), Troy Vaughn(MLA2’12), Lisl Kotheimer(MLA2’12), Day Jimenez(M’Arch2’11), Mariela Alvarez(M’Arch2’11), Benjamin Tew(M’Des’11), Victor Perezamado(M’Arch1’13) www.gsd.harvard.edu Surface Deep is a new garden recently installed within the entry sequence for the visitors to the Reford Gardens’ Metis International Garden Festival in Quebec, Canada.
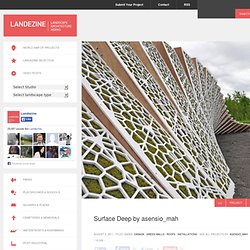
National Emergency Services Memorial by Aspect Studios. May 16, 2011 / Filed under: Australia / Cemeteries / Concrete / See all projects by: ASPECT Studios / 8,246 / Landscape Architecture: Aspect Studios Location: Canberra, ACT, Australia Client: National Emergency Service Personnel Steering Committee & National Capital Authority Photographer: Ben Wrigley Budget: AUS $1 million Consultants/Team: ASPECT Studios – Landscape Architecture (lead), DCG Design, Charles Anderson – Artist, SA Precast, MB Lighting Design Scope: Wining national competition entry, design documentation & construction advice Area: 8000 m² Completion date: 2004 The National Emergency Services Memorial honors the thousands of men and women who serve and have served in Australia’s emergency services.
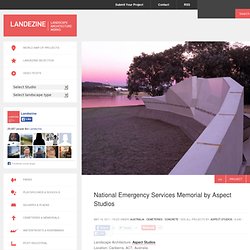
The memorial provides a place to reflect on those who have fallen or perished while carrying out their duties for the benefit of the wider Australian community. The spirit of the emergency services is embodied in this single, powerful gesture of the memorial. Show in Google Maps. Screen/Wall. Cap-Rouge Memory Wall by Plania Landscape Architecture. Project title: Cap-Rouge Memory Wall Landscape Architecture: Plania Project Team: André Arata, Gerald Pau Location: Cap-Rouge, Quebec, Canada Completion date: 2012 Client: Commission de la capitale nationale du Québec Project Type: Retaining wall and cliff renaturalization Photographers: Denis Lemelin; Richard Fiset; CCNQ, Monica Bittencourt; CCNQ, Pierre Joosten; Martin Moisan; Gérald Pau.
After the partial collapse of the Cap-Rouge cliff in 2003, the City of Quebec completed a temporary project to protect the area adjacent to the chemin de la Plage-Jacques Cartier—the boulevard along Jacques Cartier beach. In 2005, the archaeological remains of North America’s first French colony (1541-1543) were discovered on the site, prompting the site owner, the CCNQ (National Capital commission of Quebec), to open an archaeological dig on top of the cliff. Constant communication between the CCNQ, local businesses and area residents was the key to improved signage and organization at the site. 06_this-is-tsp_c-Dreiseitl. 20_great-place-to-be_c-Dreiseitl. 15_music_c-Dreiseitl. Flex Fence by Mikyoung Kim. 03-Blooming-Citycenter-Nieuwegein-by-bplusb. Blocs 77: Green Camouflage by Shma Company Limited.
Architect & Landscape Architect: Shma Company Limited Project Team: Director – Yossapon Boonsom, Associate – Kantaya Kiatfuengfoo Client& Developer: Sansiri PCL. Location: Bangkok, Thailand Use: Condominium Garden Site Area: 5,244 sq. m Building Scale: 28 Storey Building. Design Year: 2008 Period of Construction: 2010-2011 Like many other condominium projects, this project is intended to create a good environment for the residents. Facing with many constraints make it difficult for landscape architect to achieve the developer’s expectation, since the location of the site that is in the chaotic and polluted urban area in Bangkok, the limited budget of the project, and the strict regulation of green area requirement. These challenges inspired us to innovate and develop capabilities in this site, turning weakness into strength that would benefit not only the residents but also the city environment. Design Approach 1. 2. 3. 4. 5.
Blocs-77-Green-Camouflage-by-Shma-Company-Limited-03. Redefinition of the Closing of Yrizar Palace Garden by VAUMM Architects. Qinhuangdao Botanic Garden by Turenscape. Name of Project: Qinhuangdao Botanic Garden: Landscape as settings Location: Qinuangdao City, Hebei, China Project Type: Park Size: 26.5 Hectares Landscape Architect: Turenscape (Beijing Turen Design Institute) Principal designer: Kongjian Yu Date of Completion: July, 2009 1 Project Statement This project recovers the meaning of landscape as “scenes” or “settings” that allow the objects (plants) to be displayed and visitors to play. Qinhuangdao Botanic garden is parks that fulfill multiple functions as a tourism attraction, an environmental and botanical education facility, and as an open space for daily use of the local communities. 2 Project Narrative The project is located at the Qinhuangdao City, a tourism city at the east coast of Hebei Province of North China’s.
The main concept is to recover the meaning of landscape as “scenes” or “settings” that allow the plants to be displayed and visitors to play, allowing people to learn while experiencing the pleasant landscape. Garden Serge Gainsbourg by Agence Territoires. October 5, 2011 / Filed under: France / Parks / Roofs / See all projects by: Agence Territoires / 10,155 / Landscape Architecture: Agence Territoires Location: Porte des Lilas, Paris, France Commissioned by: Semavip (Mixed Investment Company of Paris) Area: 19th and 20th arrondissement of Paris, France Design: 2005-2007 Implementation: 2008-2011 Text&photos: Agence Territoires Acquiring new surfaces by covering the ring-highway is a unique chance to bring Paris back into contact with its suburbs.
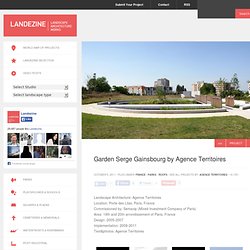
However, this is not simply a topic of filling up the space, of closing the gap but much more of opening up an old frontier. Previously separated districts need to be connected, a new centre needs to be created. The history of the deep and large cut of the ancient fortification and today’s ring-highway is translated by an open space: a luxury in on of Europe’s most expensive cities. Show in Google Maps.
Screen/Wall. Kardinaal_Mercier_Square-by-OMGEVING_landscape_architecture_urbanism-11. Dynamic Garden by MADE associati. August 26, 2013 / Filed under: Cor-ten / Gardens / Italy / See all projects by: MADE associati / 18,372 / Landscape Architecture: MADE associati _ Michela De Poli, Adriano Marangon Location: Treviso / Italy Completed: 2013 Client: private Vicolo Pescatori, 2 31100 Treviso _ Italy Coll: Francesco Faggian Structural design: Sergio Linguanotto Plumbing consultant: Andrea Mori Photo: Adriano Marangon, Michela De Poli, Corrado Piccoli The design project for this small garden (two areas of approx. 800 sq.mt.) responds to the need for the construction of a car port, a storeroom, and to redesign the lawn space in the two adjoining areas of the house, the building of which dates back to the early18th century.
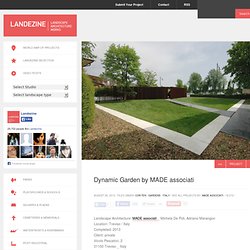
2inkStudio_MLK-Gateway_5. Steps. The Campus Park at Umeå University by Thorbjörn Andersson with Sweco Architects. December 3, 2013 / Filed under: Parks / Sweden / Water features / See all projects by: Sweco Architects / Thorbjörn Andersson / 21,394 / Project name: University Campus Park Umeå Landscape architect: Thorbjörn Andersson with Sweco architects Team: Staffan Sundström, Emma Pettersson, Mikael Johansson.
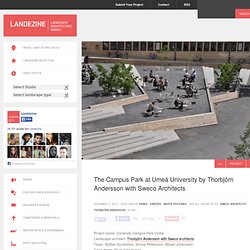
Consultants: Black light design Client: Akademiska Hus Area: 23 000 kvm Opened: 2011 Umeå University is a young university, founded in the late 1960s. Here, 35 000 students from all over the world study in all fields of knowledge. Armentières Square by Atelier des paysages Bruel Delmar 12. BALMORI. 06-Rehwaldt-Landscape-Architecture_wide_steps. Sculptures. Home - RobMulholland. Olympic Sculpture Park by Charles Anderson. Narrow Space. Hapa Collaborative. Back in February 2012, we reported that Hapa Collective had won the Market Lane Design Competition.
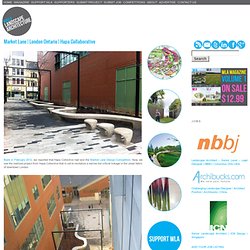
Now, we see the realised project from Hapa Collective that is set to revitalize a narrow but critical linkage in the urban fabric of downtown London. Hapa’s proposal (entitled Figure Ground) utilized a simple concept and austere palette of materials to animate the Lane, and provide a venue for the upcoming World Figure Skating Championships and the imminent arrival of Fanshawe College’s Digital Media Arts program on the west edge of the Lane. The landscape design concept drew inspiration from the local landscape of southwestern Ontario, including the Thames River valley that weaves through the city and the Carolinian forest that the site lies within, as well as the aspirations of the larger London community including it’s reputation for higher learning, medicine and technological innovation.
High Line by Corner Field Operations. High Line was constructed in 1930’, in order to put dangerous and unpleasant freight traffic 30 feet above pedestrian sidewalks, 75 years later, pedestrians are put 30 feet above the dangerous and unpleasant traffic conditions, to have a moment away from city’s fast vibe. Elevated park was designed by landscape architecture studio Corner Field Operations. In New York, where urban structure is very dense, High line plays a very important role in people’s everyday life. In a relation to urban context High Line is probably a total success, one could walk the user-friendly pavement, rest on a long and comfortable benches, or explore vegetation. Show in Google Maps. World Landscape Architecture « World Landscape Architecture – landscape architecture webzine.
Landscape Architects Network. Landscape Architecture Works. Landscape in Japan. LaLaport Toyosu by EARTHSCAPE. Fuji Kindergarten by Tezuka Architects. Government Building Plaza by Earthscape. NSE Kitakyushu Technology Center by PLATdesign. Saiki Peace Memorial Park by Earthscape. French Embassy Gardens in Tokyo by Sempervirens Landscapers. Shima Kitchen by Ryo Abe. POTEMKIN – Post Industrial Meditation Park by Casagrande & Rintala.