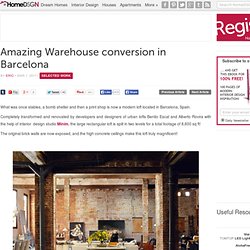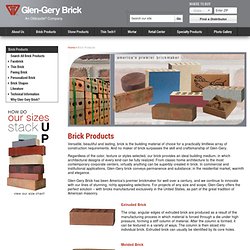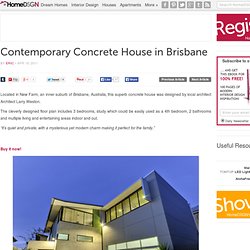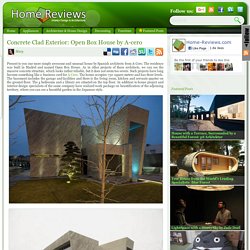

Amazing Warehouse conversion in Barcelona. By Eric • Mar 1, 2011 • Selected Work What was once stables, a bomb shelter and then a print shop is now a modern loft located in Barcelona, Spain.

Completely transformed and renovated by developers and designers of urban lofts Benito Escat and Alberto Rovira with the help of interior design studio Minim, the large rectangular loft is split in two levels for a total footage of 8,600 sq ft! The original brick walls are now exposed, and the high concrete ceilings make this loft truly magnificent! Photos courtesy of Nuevo-Estilo, Núria Vila Source: Nuevo-Estilo Click any photo to see a larger image - Use buttons or j/k/arrow keys to navigate through the articles. Glen-Gery Brickwork Design Guide. Versatile, beautiful and lasting, brick is the building material of choice for a practically limitless array of construction requirements.

And no maker of brick surpasses the skill and craftsmanship of Glen-Gery. Regardless of the color, texture or styles selected, our brick provides an ideal building medium, in which architectural designs of every kind can be fully realized. From classic home architecture to the most contemporary corporate centers, virtually anything can be superbly created in brick. In commercial and institutional applications, Glen-Gery brick conveys permanence and substance; in the residential market, warmth and elegance.
Glen-Gery Brick has been America's premier brickmaker for well over a century, and we continue to innovate with our lines of stunning, richly appealing selections. Glass case to show off the pretties... Interior Design Ideas, Interior Designs, Home Design Ideas, Room Design Ideas, Interior Design, Interior Decorating. Joel Sanders. Interior Design, Architecture and Contemporary Homes Magazine - HomeDSGN, a daily source for inspiration and fresh ideas on interior design and home decoration.
Contemporary Concrete House in Brisbane. Located in New Farm, an inner suburb of Brisbane, Australia, this superb concrete house was designed by local architect Architect Larry Weston.

The cleverly designed floor plan includes 3 bedrooms, study which could be easily used as a 4th bedroom, 2 bathrooms and multiple living and entertaining areas indoor and out. “It’s quiet and private, with a mysterious yet modern charm making it perfect for the family.” Buy it now! Photos courtesy of Judy Goodger Prestige Click any photo to see a larger image - Use buttons or j/k/arrow keys to navigate through the articles. Concrete Clad Exterior: Open Box House by A-cero. Present to you one more simply awesome and unusual house by Spanish architects from A-Cero.

The residence was built in Madrid and named Open Box House. As in other projects of these architects, we can see the massive concrete structure, which looks rather reliable, but it does not seem too severe. Such projects have long become something like a business card for A-Cero. The house occupies 750 square meters and has three levels. The basement includes the garage and facilities and there is the living room, kitchen and servants quarter on the ground floor. You might also like. 20 Small Space Living Posts You Might Have Missed Monthly Post Roundup.