

39 Attic Rooms Cleverly Making Use of All Available Space. Attic rooms are usually the most appealing interiors in the whole house, even though we can not tell for sure what draws us to them so much.
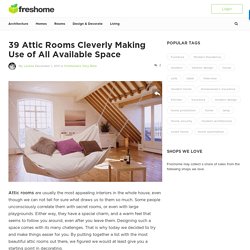
Some people unconsciously correlate them with secret rooms, or even with large playgrounds. Either way, they have a special charm, and a warm feel that seems to follow you around, even after you leave them. Designing such a space comes with its many challenges. That is why today we decided to try and make things easier for you. By putting together a list with the most beautiful attic rooms out there, we figured we would at least give you a starting point in decorating. House in the Pyrenees by Cadaval & Solà-Morales. Barcelona-based studio Cadaval & Solà-Morales has designed the House in the Pyrenees project.
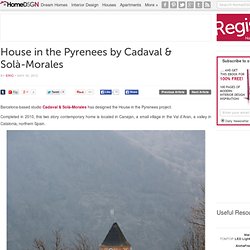
Completed in 2010, this two story contemporary home is located in Canejan, a small village in the Val d’Aran, a valley in Catalonia, northern Spain. Structural Graffiti: Street Art Tags Fresh Architectural Design. Structural Graffiti: Street Art Tags Fresh Architectural Design Article by Urbanist, filed under Houses & Residential in the Architecture category.

Architecture and graffiti are always a bit scandalous, as architects usually want anything but graffiti on the sides of their buildings. Not so in this structure, where the facade incorporates a giant three-dimensional tag. The complex, dubbed HIVE and built for an architect and street artist, has its title printed right into its walls, as well as other graphical elements like arrows that give the entire complex an urban dynamic. This project by ITN Architects dovetails into a tailor’s shop behind it, then transitions into an interior rivaling its complex exterior – all part of a theme of “hip hop buildings” being designed by this progressive firm. Sweeping Views Over Crab Creek From Inside A Stunning Home. Freshome Home Architecture Design Ideas, Pictures and Inspiration Sweeping Views Over Crab Creek From Inside A Stunning Home Sweeping Views Over Crab Creek From Inside A Stunning Home Share on FacebookShare on Twitter Another successful renovation focuses the spotlight on architect Robert Gurney‘s portfolio.
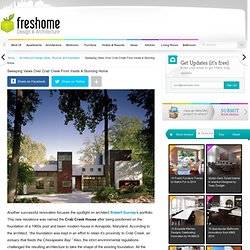
This new residence was named the Crab Creek House after being positioned on the foundation of a 1960s post and beam modern house in Annapolis, Maryland. The Stunning Noyack Creek House ♥If you enjoyed this article, please share it on: Get Updates (it's free) Enter your email to get FREE blog updates Ready for more amazing design ideas? Comments: Add a Comment with Facebook. Modern Cascading Creek House With Intriguing Sustainable Features. Cascading Creek House was designed by Bercy Chen Studio and is located in rural Texas, USA.
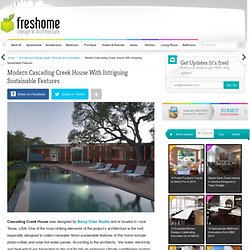
One of the most striking elements of the project’s architecture is the roof, especially designed to collect rainwater. More sustainable features of this home include photo-voltaic and solar hot-water panels. According to the architects, “the water, electricity and heat which are harvested on the roof tie into an extensive climate conditioning system which utilizes water source heat pumps and radiant loops to supply both the heating and cooling for the residence. The climate system is connected to geothermal ground loops as well as pools and water features thereby establishing a system of heat exchange which minimizes reliance on electricity or gas. Modern Home Taking Advantage of a Beautiful Landscape From Bates Masi Architects.
Genius Loci Residence was designed by Bates Masi Architects and is located in East Hampton, New York, USA. According to the architects, “ the house is composed of two simple taut volumes. The public and private living areas are in the waterside volume, all with spectacular views and access to the beach. Circulation, baths, and utilities are in the landward volume overlooking the pool.
By offsetting the volumes vertically and horizontally, the surface area of the compact design increases, allowing for more windows to admit light and westerly breezes. This slippage also creates intimate outdoor spaces for bathing, entertaining, and dining.The deep frames in front of each volume provide privacy from neighboring properties while leaving the east and west facades open to views of the water.
Horse Ranch Turned Into Contemporary Home by Bates Masi Architects. Bates Masi Architects completed the Genius Loci Residence, a home especially envisioned to capture the spirit of Montauk, New York, a place with important recent historic events, where the line between fact and fiction is blurred. Modern Approach to Highly Practical Family Apartment in Central Slovakia. Neopolis sent us photos and information regarding their newest project, an apartment design in the city of Banská Bystrica, Central Slovakia.
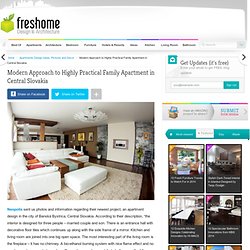
According to their description, “the interior is designed for three people – married couple and son. There is an entrance hall with decorative floor tiles which continues up along with the side frame of a mirror. Kitchen and living room are joined into one big open space. The most interesting part of the living room is the fireplace – it has no chimney.
A bio-ethanol burning system with nice flame effect and no smoke creates a great atmosphere.Cream-brown colors contribute to the warmth of the space. The children’s bedroom stands out: using of green color palette makes this room more fresh and less conservative than the rest of the flat.