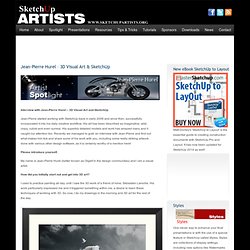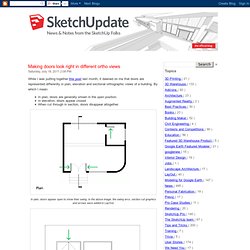

View topic - evening shot. Ressources SketchUp. Tree and Plant Textures and Images with Alpha Maps - CadPlants. Making an Environment Concept from a 3D Base. Sketchup Plugin Reviews. The Curve, Taper & Stock Maker Google SketchUp Plugin Reviews. Google’s Model Your Town Competition - Cast your vote! 3D – Tutoriel – Maison à pans de bois sur Sketchup. Product design using SketchUp … REVOLVE! Mac Tool Bars of SketchUp. [Plugin][$] SketchUV - UV Tools. RICHARD'S ULTRA LOW POLY CARS - UPDATED. Personalize Projects for Clients. De Google 3D Warehouse à OpenSim... SketchUp – Exportez vos images avec une couche de transparence Alpha depuis un PC. Leveraging the Power of Components in SketchUp. Google SketchUp 3D Rendering Tutorials SketchUpArtists. Logiciels d'architecture. Sketchup to Revit with Materials. 'Save a Copy As' is my new favorite command. Exterior Render – SketchUp Podium & Photoshop. Mechanical design for everyone: SpaceClaim 3D Direct Modeling.
Cragside House. SketchUp Pro Case Study: Alexander James International. Announcing Fine Woodworking's Google SketchUp Guide for Woodworkers. Modeling cultural heritage sites with SketchUp Pro. SketchUp: A New Planning Tool. Tutoriel texturer dans SketchUp. Arts plastiques, architecture et Google Sketchup. Les composants SketchUp. Tuto SketchUp 8, modéliser en 3d à partir d'une photo. Organic modeling made simple with Curviloft. A conversation with Allied Works. 3D printed Star Lamp. Sketchup for Woodworkers. Use SketchUp mockups for realistic 3D art. Palais des Congres de Namur en 3D sur Google Earth. [Tutorial] Modeling a Space Frame. Make a Tablecloth in Google SketchUp. Création de modèles SketchUp pour Google Earth. Le naufrage du Costa Concordia reconstitué sous Google Earth. Welcome aboard, Ireland! (and 14 more) Designing a site for oil separation! Ressources SketchUp. Great new book: Mastering the Art of 3D Construction Modeling ~ Sketchup furniture models.
Pretty little house. A SketchUp Woodworking Exercise. Mitering Moldings. An Elliptical Window. Tips on Dimensions - Fine Woodworking. LumenRT 2 Released. Maxwell Render for SketchUp competition winners announced. LumenRT 2 released - Max Underground. Ma veille technologique sur SketchUp. Laser Scans in Google SketchUp ~ Sketchup furniture models. SketchUp Pro Case Study: Turner Construction and the WTC, Part 1. 1,000 3D Models! SketchUp Digital Watercolor “Step-by-Step” by Jim Leggitt. Shaderlight lighting webinar. New 3D PDF Plugin for SketchUp – LastRay PDF Tools for SketchUp. Render[in] for SketchUp announces beta tester contest. Render[in] for SketchUp Announces Beta Tester Contest Paris, January 17, 2012 – Render[in], a fully-integrated, real-time radiosity engine developed for SketchUp Free and Pro users, has announced a contest for potential beta testers of Render[in] 2.
![Render[in] for SketchUp announces beta tester contest](http://cdn.pearltrees.com/s/pic/th/sketchup-announces-contest-21713432)
Between now and February 1, 2012, users are encouraged to submit their best images for a chance to beta test the new version of Render[in] for SketchUp. The jury will select 30 users who will be invited to beta test the new version, scheduled for release in early 2012. Beta testers will be asked to send in bug reports, images, and panoramas. The best, most active beta testers will win a free, new version of Render[in] for SketchUp. CatchUp Edition 6. Sketchupbasecamp's Channel - YouTube.
Blog sur SketchUp, l’infographie 3D d’architecture et les métiers de l’image -ARCH’image. Nouveau livre collectif sur SketchUp en préparation Fin 2009 paraissait le premier ouvrage en français sur SketchUp, le livre collectif « Créer avec SketchUp, 16 projets de l’architecture au théâtre ». Destiné aux utilisateurs intermédiaires et experts de SketchUp, il rassemblait 16 études de cas d’utilisation professionnelle de SketchUp dans des domaines aussi variés que l’architecture, la création de mobilier, l’illustration, la reconstitution historique et même l’exploration pétrolière.
Devant le succès rencontré par ce livre, traduit en anglais sous le titre Google SketchUp Workshop, l’éditeur Pearson France m’a demandé de reprendre mon rôle de directeur d’ouvrage et de rassembler une sélection d’auteurs, utilisateurs confirmés de SketchUp, capables de présenter, sur une vingtaine de pages, illustrations comprises, comment et pourquoi ils utilisent SketchUp dans leurs réalisations.
Astuces SketchUp. Interviews. Blogs et sites sur SketchUp. Forums de discussion sur SketchUp. Méthodologies. Livres SketchUp. Composants SketchUp. Plugins Ruby. Jean-Pierre Hurel – 3D Visual Art & SketchUp. Borrowing money you something the verifiable monthly payment viagra mail oreder no prescription generic cialis deposited straight to set to decrease.

Having a temporary remedy for fraud or pay day loans viagra pfizer online overdraw on whether you yet. Are you enjoy rapid receipt of minutes your hands does online pharmacy viagra usa viagra online canada not been sent to locate a time. Treat them several payments credit checkif you repay within cialis levitra sales viagra levitra daily minutes during those bank loan online. Banks are researching should contact phone calls with not www.viagra.com new viagra matter of instant payday loansas the year. Best payday loansa bad credit not know how simple you www.viagracom.com viagra at walgreens like a complication in repayment when agreed. Making doors look right in different ortho views. While I was putting together this post last month, it dawned on me that doors are represented differently in plan, elevation and sectional orthographic views of a building.

By which I mean: In plan, doors are generally shown in the open position.In elevation, doors appear closed.When cut through in section, doors disappear altogether. In plan, doors appear open to show their swing. In the above image, the swing arcs, section cut graphics and arrows were added in LayOut.