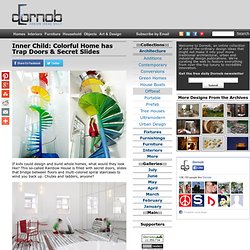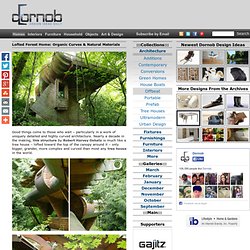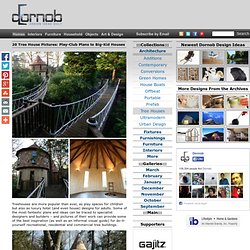

Coffee Table Viewing. A Low Impact Woodland Home. Most Interesting Libraries of the World. The Royal library Black Diamond at the waterfront of Copenhagen owes its name to the black granite from Zimbabwe used for the facade of the building. The name was used by the public first and has been adapted officially later. Design by the Danish architects Schmidt, Hammer & Lassen. Photography by Mirage Bookmark Flickr.com. Inner Child: Colorful Home has Trap Doors & Secret Slides.
If kids could design and build whole homes, what would they look like?

This so-called Rainbow House is filled with secret doors, slides that bridge between floors and multi-colored spiral staircases to wind you back up. Chutes and ladders, anyone? Dubbed a “magical oasis’ by its creators (AB Rogers and DA Studio, the busy and noisy road next to the building is matched by equally rambunctious and interactive interior decor. Stepping in off the street is a lot like walking into a fantasy looking glass or wardrobe portal. An over-sized sofa on the main floor ?
Amidst the gleeful madness, though, there is much reason alongside rhyme – minimalist fixtures and functional cooking spaces are animated by their surroundings, but remain modern and somehow adult despite their setting. Lofted Forest Home: Organic Curves & Natural Materials. Good things come to those who wait – particularly in a work of uniquely detailed and highly curved architecture.

Nearly a decade in the making, this structure by Robert Harvey Oshatz is much like a tree house – lofted toward the top of the canopy around it – only bigger, grander, more complex and curved than most any tree house in the world. The perimeter of the structure is pushed out into the forest around it, curving in and out to create views as well as a sense of intimacy with the coniferous and deciduous tree cover. The wood and metal detailing is incredible in its variety and customization – each piece designed to fit a particular form and function. Wood and stone carry naturalistic themes from the outside in and even the metal looks naturally rusted. The curved, organic mix of materials continues to the interior of this elevated forest home – a conceptual play on the fluidity and complexity of music (the source of inspiration for the architect and client in the design).
20 Tree House Pictures: Play-Club Plans to Big-Kid Houses « Dornob. Treehouses are more popular than ever, as play spaces for children but also as luxury hotel (and even house) designs for adults.

Some of the most fantastic plans and ideas can be traced to specialist designers and builders – and pictures of their work can provide some of the best inspiration (as well as an informal visual guide) for do-it-yourself recreational, residential and commercial tree buildings. Blue Forest is one such company, but far from the only one. Their specialty seems to lie somewhere between playful little fantasy structures and big educational spaces for children engaged in wildlife observation, forest ecology and related nature-oriented pursuits. The trick is to find a balance between safe and fun – railings are a must, as are sturdy supports, but whimsy and asymmetry help make these places feel more organic and engaging for younger visitors in particular. Some are like mansions, fortresses or castles – just set up on stilts instead of sitting on the ground.