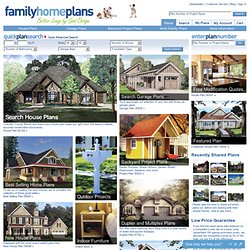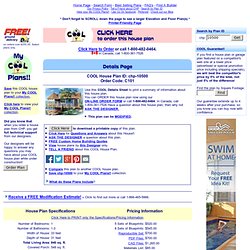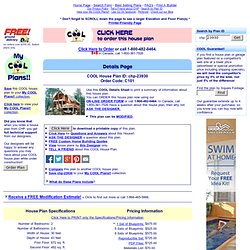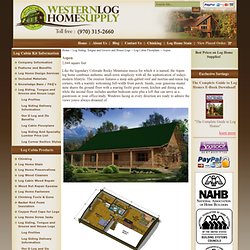

Log Cabin Ideas. HIGGINS-CABIN. BlackBear_Cabin. MarquetteChalet_Cabin. Boyne_Cabin. Cabin Plans. A century of doing business and working closely with builders, homeowners, home designers, and architects has taught us a few things that some of the newcomers to the business may not have had time to figure out.

We've learned that providing you with unequalled service, excellent technical assistance (we have experienced design professionals on staff to answer your questions and help guide you through the complex process of creating a new home), reasonably priced customization and modifications, and the best home designs in the world make our already great prices even more of a value to you. We've provided home plans to generations of families, perhaps to your parents, grandparents, or great-grandparents. We enjoy the satisfaction that comes with being, at least in part, responsible for helping millions of Americans get something that today is nearly taken for granted: home ownership and the enjoyment, independence, and fulfillment that goes with it.
Please take the time to read . Circular deck. QUICK Cost-To-Build estimates have the following assumptions: QUICK Cost-To-Build estimates are available for single family, stick-built, detached, 1 story, 1½ story and 2 story home plans with attached or detached garages, pitched roofs on flat to gently sloping sites.

QUICK Cost-To-Build estimates are not available for specialty plans and construction such as garage / apartment, townhouse, multi-family, hillside, flat roof, concrete walls, log cabin, home additions, and other designs inconsistent with the assumptions outlined in Item 1 above. User is able to select and have costs instantly calculate for slab on grade, crawlspace or full basement options. User is able to select and have costs instantly calculate different quality levels of construction including Economy, Standard, Premium. . Estimate will dynamically adjust costs based on the home plan’s finished square feet, porch, garage and bathrooms.
Estimate will dynamically adjust costs based on unique zip code for project location. Colored plans. House Plan ID: chp-23930 - COOLhouseplans.com. QUICK Cost-To-Build estimates have the following assumptions: QUICK Cost-To-Build estimates are available for single family, stick-built, detached, 1 story, 1½ story and 2 story home plans with attached or detached garages, pitched roofs on flat to gently sloping sites.

QUICK Cost-To-Build estimates are not available for specialty plans and construction such as garage / apartment, townhouse, multi-family, hillside, flat roof, concrete walls, log cabin, home additions, and other designs inconsistent with the assumptions outlined in Item 1 above. User is able to select and have costs instantly calculate for slab on grade, crawlspace or full basement options. User is able to select and have costs instantly calculate different quality levels of construction including Economy, Standard, Premium. . Estimate will dynamically adjust costs based on the home plan’s finished square feet, porch, garage and bathrooms. Estimate will dynamically adjust costs based on unique zip code for project location. Aspen - Log Cabin Floorplans.
2,044 square feet Like the legendary Colorado Rocky Mountains mecca for which it is named, the Aspen log home combines authentic small-town simplicity with all the sophistication of todays modern lifestyle.

The exterior features a steep side-gabled roof and mortise-and-tenon log corners, with a warmly welcoming full-width front porch. Inside, your generous master suite shares the ground floor with a soaring firelit great room, kitchen and dining area, while the second floor includes another bedroom suite plus a loft that can serve as a guestroom or your office/study. Windows facing in every direction are ready to admire the views youve always dreamed of.