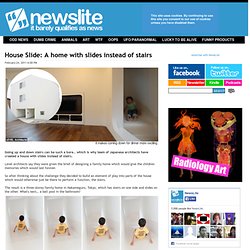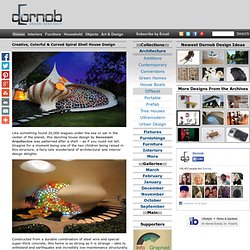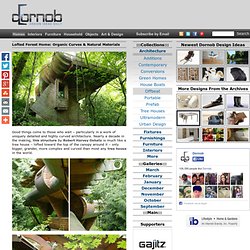

House Slide: A home with slides instead of stairs - Odd News. Going up and down stairs can be such a bore… which is why team of Japanese architects have created a house with slides instead of stairs.Level architects say they were given the brief of designing a family home which would give the children memories which would last forever.

So after thinking about the challenge they decided to build an element of play into parts of the house which would otherwise just be there to perform a function, the stairs. The result is a three-storey family home in Nakameguro, Tokyo, which has stairs on one side and slides on the other. What's next… a ball pool in the bathroom? Creative, Colorful & Curved Spiral Shell House Design. Like something found 20,000 leagues under the sea or set in the center of the planet, this dazzling house design by Senosiain Arquitectos was patterned after a shell – as if you could not tell.

Imagine for a moment being one of the two children being raised in this structure, a fairy tale wonderland of architectural and interior design delights. Constructed from a durable combination of steel wire and special super-thick concrete, this home is as strong as it is strange – able to withstand and earthquake and incredibly low-maintenance structurally. Inside the home, the odd forms of the exterior continue to wrap through and connect each space. The interior feels much like it could be outside, filled with plant life, organic pattens and winding stone paths. The only real question is whether or not this is a livable space. Lofted Forest Home: Organic Curves & Natural Materials. Good things come to those who wait – particularly in a work of uniquely detailed and highly curved architecture.

Nearly a decade in the making, this structure by Robert Harvey Oshatz is much like a tree house – lofted toward the top of the canopy around it – only bigger, grander, more complex and curved than most any tree house in the world. The perimeter of the structure is pushed out into the forest around it, curving in and out to create views as well as a sense of intimacy with the coniferous and deciduous tree cover. The wood and metal detailing is incredible in its variety and customization – each piece designed to fit a particular form and function. Wood and stone carry naturalistic themes from the outside in and even the metal looks naturally rusted. The curved, organic mix of materials continues to the interior of this elevated forest home – a conceptual play on the fluidity and complexity of music (the source of inspiration for the architect and client in the design).
A Village in Holland with no roads & Funny Pictures wallpapers...