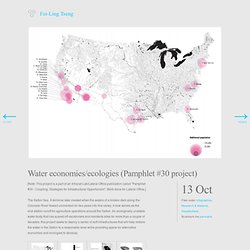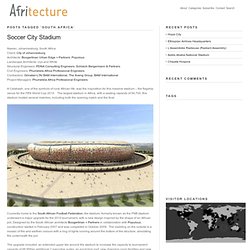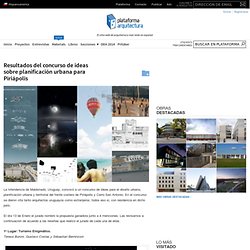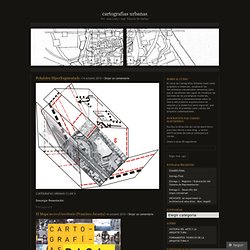

Revista de paisajismo - landscape architecture magazine. Hotmail - julito24.7. Imagined Infrastructure. Urban Algae proposes a park on a floating pontoon between Lower Manhattan and Red Hook that would harvest CO2 emissions from the Brooklyn-Battery Tunnel. cityLAB, an urban think-tank at UCLA’s Department of Architecture and Urban Design, has announced the six finalists of its WPA 2.0 competition.

The competition, which stands for working public architecture, invited designers of all stripes to submit proposals for rebuilding our cities’ infrastructure as a sort of throwback to the Great Depression-era WPA. Water economies/ecologies (Pamphlet #30 project) [Note: This project is a part of an Infranet Lab/Lateral Office publication called "Pamphlet #30 - Coupling: Strategies for Infrastructural Opportunism".

Work done for Lateral Office.] The Salton Sea. A terminal lake created when the waters of a broken dam along the Colorado River flowed unchecked for two years into this valley, it now serves as the end-station runoff for agriculture operations around the Salton. An ecologically unstable water body that has scared off vacationers and residents alike for more than a couple of decades, this project seeks to deploy a series of soft infrastructures that will help restore the water in the Salton to a reasonable level while providing space for alternative economies and ecologies to develop.
CITYVISION – International Ideas Competition Winners. The CITYVISION competition is an international ideas competition, which challenges architects, engineers, designers, students and creative individuals to develop visionary urban proposals with the intention of stimulating and supporting the contemporary city. Through innovative ideas and methodologies, which can improve the connection between the historical, present and future city, CITYVISION aims to foster a critical evolution of architectural historiography.
The host city for this round of entries was Venice, Italy. Browse through the winning entries after the break. New York Cityvision Competition Winners. CityVision recently announced the winners of the New York CityVision Competition. The competition’s goal was to imagine New York in its future if the manipulation of the urban context and its architectural objects, joined with its inhabitants, is influenced by space and time. With 151 project entries from all five continents and 32 different countries, the jury carefully examined all the entries and then unanimously elected the winners as Eirini Giannakopoulou, Stefano Carera, Hilario Isola, and Matteo Norzi took the first prize.
More images and information on the winners after the break. “The New York City Vision competition provoked a series of bold and evocative propositions that are not limited to designing solutions, instead these speculations are concerned with imagining a possible future.” Roland Snooks First Prize:Eirini Giannakopoulou and Stefano Carera (SCEG) from Vigone (TO) Italy with Hilario Isola and Matteo Norzi (Isola and Norzi) from Kent Av Brooklyn. Browse Alls @ sayforward.com. Urban cartography. Los parques infantiles de Aldo van Eyck « Enredad. Arquitectura, Diseño y Paisaje en red. On-line. Los parques infantiles de Aldo van Eyck Los parques infantiles de Amsterdam han sido propuestos y analizados por Joaquín García Vicente para la asignatura “Maneras de Vivir”.
Designblog.uniandes.edu.co/blogs/dise2609/files/2009/03/marc-auge-los-no-lugares.pdf. South Africa. Soccer City Stadium Nasrec, Johannesburg, South Africa Client: City of Johannesburg Architects: Boogertman Urban Edge + Partners, Populous Landscape Architects: Uys and White Structural Engineers: PDNA Consulting Engineers, Schlaich Bergermann & Partners Civil Engineers: Phumelela Africa Professional Engineers Contractors: Grinaker-LTA/ BAM International, The Aveng Group, BAM International Project Managers: Phumelela Africa Professional Engineers A Calabash, one of the symbols of rural African life, was the inspiration for this massive stadium – the flagship venue for the FIFA World Cup 2010.

The largest stadium in Africa, with a seating capacity of 94,700, this stadium hosted several matches, including both the opening match and the final. Cuurently home to the South African Football Federation, the stadium, formerly known as the FNB stadium underwent a major upgrade for the 2010 tournament, with a new design inspired by the shape of an African pot. AD Classics: Indian Institute of Management / Louis Kahn. Resultados del concurso de ideas sobre planificación urbana para Piriápolis. La Intendencia de Maldonado, Uruguay, convocó a un concurso de ideas para el diseño urbano, planificación urbana y territorial del frente costero de Piriápolis y Cerro San Antonio.

En el concurso se dieron cita tanto arquitectos uruguayos como extranjeros, todos eso si, con residencia en dicho país. El día 13 de Enero el jurado nombró la propuesta ganadora junto a 4 menciones. Las revisamos a continuación de acuerdo a las reseñas que realizó el jurado de cada una de ellas. 1º Lugar: Turismo Enigmático.Teresa Buroni, Gustavo Costas y Sebastian Berninzoni La operación en el borde consiste en una intervención en la pieza de la Rambla descongestionándola, ensanchándola en su dimensión peatonal y caracterizándola en cuatro tramos. Cartografiasurbanas09.files.wordpress.com/2009/04/walkscape_laciudadnomade_introduccion_cu09.pdf. ROMA ARCHEOLOGICA - SITAR: Sistema informativo Territoriale Archeologico Roma (a cura di M. Serlorenzi [SSBAR]). Il giornata di studio (09/11/2011); & A. Carandini - Progetto: 'Imago Urbis, il “cervello archeologico”, (31.01.2009) & (27.10.2008). CARTOGRAFIAS URBANAS. El Mapa no es el territorio (Francisco Jarauta) •6 octubre 2010 • Dejar un comentario.
