

Biomimetics. Tenta[TIVE] addresses the process of creating tentacle-like structures / artificial organisms by using Grasshopper3d. the idea behind this research came from a discussion on the GH forum a few days back.
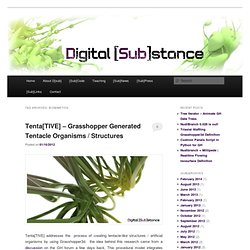
This procedural model integrates recursion through C# scripting for the development of the moving and adapting tentacles. The C# scriptable component implementing the qualities of an agent based system can be replaced in the actual definition by a similar add-on component from the Locust tools or the SPM Vector tools . The procedure is parametrically defined in terms of the initial geometry explored , the inherent properties of the tentacles (i.e the distance between them, their interlocking ect) and the size of the final structure. However each organism can be addressed as an emergent bottom-up outcome. Below is a video documenting the process.
And a snapshot of the definition in case someone wants to replicate it. I will clean the script and upload it as usual to the [Sub]Code page. MOVEMENT. GH. PARAMETRIC[ation] Un didi. LaN / LIVE ARCHITECTURE NETWORK. Repositories of [post-digital] curiosities. [Ay]Architecture. Architecture. “Reflect” was my proposal for a public art competition on a piece of land on Brattle Street near Harvard Square.
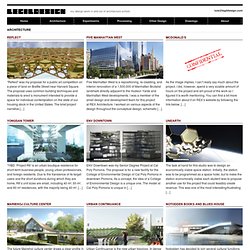
The proposal uses common building techniques and materials to erect a monument intended to provide a space for individual contemplation on the state of our housing stock in the United States. The brief project narrative […] Five Manhattan West is a repositioning, re-cladding, and interior renovation of a 1,500,000 sf Manhattan Brutalist landmark directly adjacent to the Hudson Yards and Manhattan West developments. I was a member of the small design and development team for this project at REX Architecture.
I worked on various aspects of the design throughout the conceptual design, schematic […] As the image implies, I can’t really say much about the project. “YIBD ‘Project R6′ is an urban boutique residence for short-term business people, young urban professionals, and foreign residents. ENV Downtown was my Senior Degree Project at Cal Poly Pomona. A couple of case studies. E-Practicas Digitales. Diseño Avanzado y Arquitectura Digital. Michal Piasecki. Biodelab. Public Art Installations from Numen / For Use Design Collective. The Croatian/Austrian Design Collaborative Numen/For Use blends architecture and public installation art.
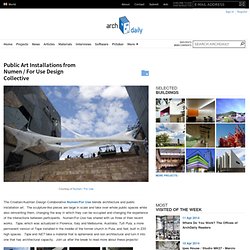
The sculpture-like pieces are large in scale and take over whole public spaces while also reinventing them, changing the way in which they can be occupied and changing the experience of the interactions between participants. Numen/For Use has shared with us three of their recent works. Tape, which was actualized in Florence, Italy and Melbourne, Australia; Tuft Pula, a more permanent version of Tape installed in the middle of the former church in Pula; and Net, built in Z33 high spaces. Tape and NET take a material that is ephemeral and non architectural and turn it into one that has architectural capacity.
Join us after the break to read more about these projects! ¿Qué es el diseño paramétrico? Imagen via torabiarchitect.com Las herramientas de diseño paramétrico son algo nuevo e interesante, que pueden ser aplicadas a diferentes escalas, tanto a diseño industrial, arquitectura y urbanismo.
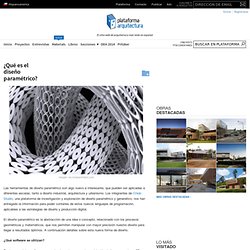
Los integrantes de Chido Studio, una plataforma de investigación y exploración de diseño paramétrico y generativo, nos han entregado la información para poder contarles de estos nuevos lenguajes de programación, aplicables a las estrategias de diseño y producción digital. El diseño paramétrico es la abstracción de una idea o concepto, relacionado con los procesos geométricos y matemáticos, que nos permiten manipular con mayor precisión nuestro diseño para llegar a resultados óptimos. A continuación detalles sobre esta nueva forma de diseño. Google. © 2021 - Privacy - Terms.
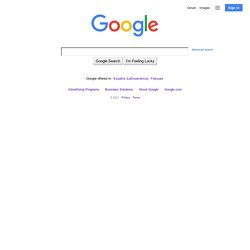
LIVE COMPONENTS. Grasshopper: Clever Skin Workshop. Parametric. Slow Food Nation Opening Night - LIFT architects - Home. HYPERLAXITY – PROJECTiONE. C_Wall. View from outside the gallery door C_Wall with shadows on floor The zigzag plan of the wall creates an increased structural stiffness Dense pattern of shadows Process diagram Year: 2006Location: Banvard Gallery, Knowlton School of Architecture, Ohio State University, Columbus, OhioSize: 12′ x 4′ x 8′ Description: This project is the latest development in an ongoing area of research into cellular aggregate structures that has examined honeycomb and voronoi geometries and their ability to produce interesting structural, thermal, and visual performances.
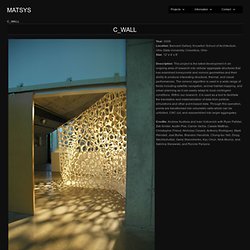
Credits: Andrew Kudless and Ivan Vukcevich with Ryan Palider, Zak Snider, Austin Poe, Camie Vacha, Cassie Matthys, Christopher Friend, Nicholas Cesare, Anthony Rodriguez, Mark Wendell, Joel Burke, Brandon Hendrick, Chung-tzu Yeh, Doug Stechschultze, Gene Shevchenko, Kyu Chun, Nick Munoz, and Sabrina Sierawski, and Ronnie Parsons. Tagged with 'architectural screens and walls'