

Storybook Homes » Plan Sets of Our Storybook Cottages. Click on any thumbnail to enlarge it.
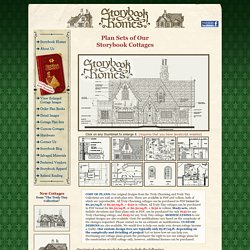
(requires that you have JavaScript enabled) COST OF PLANS: Our original designs from the Truly Charming and Truly Tiny Collections are sold as stock plan sets. These are available in PDF and vellum, both of which are reproducible. All Truly Charming cottages can be purchased in PDF format for $0.50/sq.ft, or $o.50/sq.ft. + $150 in vellum. All Truly Tiny cottages can be purchased in PDF format for $0.50/sq.ft, or $0.50/sq.ft. + $150 in vellum. The Clove Town Plan Ground Plan by Built4ever on DeviantArt. THE FLOORPLAN FOR HANSEL- HUGH COMSTOCK’S FIRST ‘FAIRY HOUSE IN THE WOODS’ When we move into our Carmel home, we are told that City Hall keeps a folder on every home in the City limits.
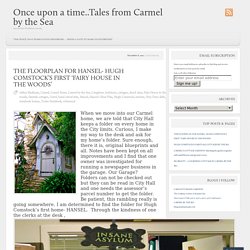
Curious, I make my way to the desk and ask for my home’s folder. Sure enough, there it is, original blueprints and all. Notes have been kept on all improvements and I find that one owner was investigated for running a newspaper business in the garage. Our Garage? Victorian House Plans, Floor Plans and Cottage Floor Plans. Three Story House, Organic Patterns and Architectural Models. Home design and decorating ideas to get inspired and get expert tips.
Home design and decorating ideas to get inspired and get expert tips. Lexicon of subjects and terms. A4-A0 paper sizes, see ‘ISO 216’ ‘Coding’ is a recognized term used in technical drawing to describe the cross-referencing of parts of a drawing, either within the same sheet (i.e. relating an elevation to its place on the ground-plan) or from one sheet to another, often when details of a structure in an elevation need to be drawn in a bigger scale on a separate sheet.
One could just call this ‘labelling’ in normal language, but as the name implies shorthand letter codes are used rather than words and it relies on everyone understanding how to read them. Some of the principles of technical drawing simply illustrated – Part 2. In the first part I finished with this drawing of a relatively simple brick structure, which represents many of the fundamentals of technical drawing and is conveyed in a style which is generally agreed to be appropriate to the purpose.
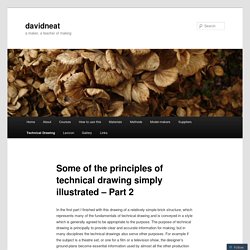
The purpose of technical drawing is principally to provide clear and accurate information for making, but in many disciplines the technical drawings also serve other purposes. For example if the subject is a theatre set, or one for a film or a television show, the designer’s ground-plans become essential information used by almost all the other production departments.
The set of drawings become a final ‘blueprint’ for the physical/spatial practicalities of the production including for example stage-management and costing. But as I also pointed out, the designer will often find that measured drawing is an essential tool for ‘working out’ the design even in a rough way during the early stages, often in close coordination with a scale model. Some of the principles of technical drawing simply illustrated – Part 1. Have a look at this drawing.
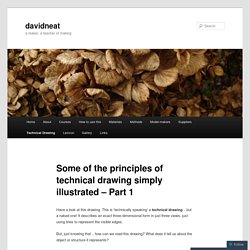
This is ‘technically speaking’ a technical drawing .. but a naked one! It describes an exact three-dimensional form in just three views, just using lines to represent the visible edges. Cottage House Plan - Downing Cottage from The Southern Living. Plan W11604GC: Tudor, Exclusive, European House Plans. Search Thousands of House and Floor Plans at Dream Home Source. Eplans Cottage House Plan - Downing Cottage from The Southern Living. Sculpture and 3D Design Sketchbooks – 20 Creative Examples. Sculpture and 3D Design Sketchbooks – 20 Creative Examples.
Sculpture and 3D Design Sketchbooks – 20 Creative examples. This article features twenty outstanding sketchbook pages that have been produced by high school Art and Design students from around the world.

Exploring topics such as abstract sculpture, figurative sculpture, installation, architectural design and product design, these sketchbook pages illustrate the range of excellent presentation techniques and styles that are possible. It is hoped that these examples will motivate and inspire those who are working on their own Sculpture or 3D Design sketchbook as part of a high school Art or Design project. Building Design Software. If you are in the US, Canada, UK, Ireland, and/or Australia, as part of your trial we will collect product usage information and use it to send you personalized marketing communications.
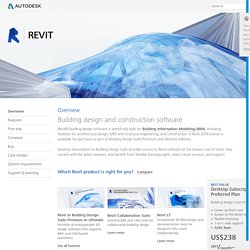
We also set a cookie that tracks your activities on our websites. Please read further for details. If you are in another country, this program will not apply to you. This Trial Privacy Notice describes a data collection and use program that applies in the US, Canada, UK, Ireland, and Australia. If you are from another country, you will still need to click to agree to the notice, but the program will not apply to you.
DeviantArt: More Like Excellentia Scale Model by bobmusaka.